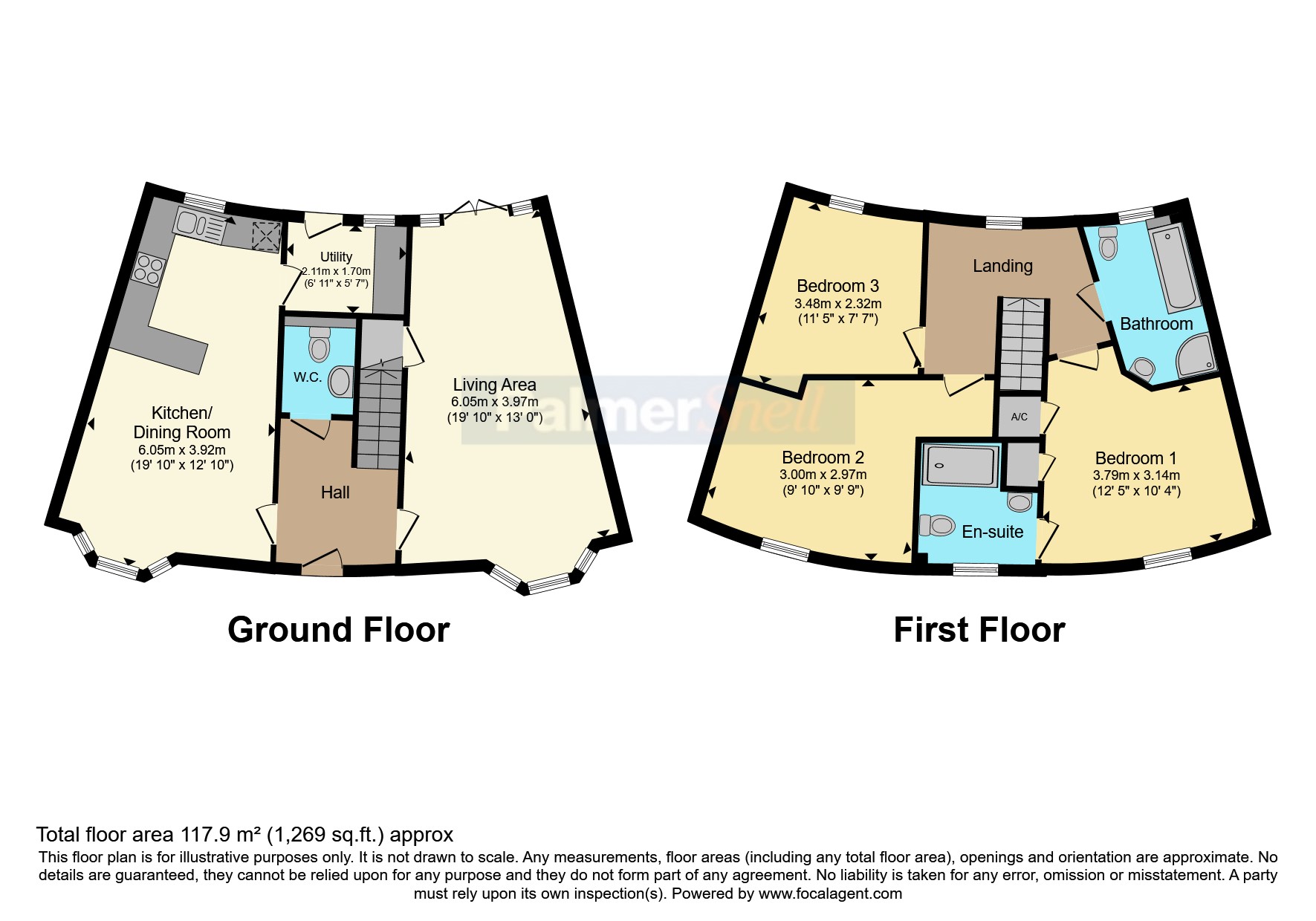Terraced house for sale in Long Orchard Way, Martock TA12
* Calls to this number will be recorded for quality, compliance and training purposes.
Property features
- Mertoch Leat
- Village location
- 3 Bedrooms
- En-suite
- Enclosed garden
- Carport & Parking
- Sash windows
- Well presented
Property description
An impressive, three bedroom property, situated on the Mertoch Leat development. The property has gas fired central heating and double-glazed sash style windows to the majority of the rooms. The accommodation comprises, entrance hall with cloakroom off, dual aspect living room with French style double-glazed doors to the rear garden, dual aspect fitted kitchen/dining room with oven and hob and integrated fridge/freezer and dishwasher, separate utility room with plumbing for a washing machine. The first floor provides two double and one smaller double bedrooms with the master having an en-suite. There is also a family bathroom with bath and shower Externally a feature of the property is the particularly attractive, enclosed rear garden which has an abundance of trees and flowering shrubs and a gated rear access. The house also has a carport and an additional parking space. The property has the benefit of the balance of the 10 year NHBC guarantee.
Martock village offers a range of facilities, including many independent retailers, public houses, restaurant, library, primary school, medical centre, dentist, Parish church, recreation ground (sited near to the property). There is a bus service to Yeovil which has a main line railway station. The village has many clubs and societies covering a wide range of activities.
Entrance
Pannelled entrance door, with canopy over, leading to:
Entrance Hall
Staircase ascending to the first floor, radiator.
Cloakroom
Low-level W.C, wash hand basin, tiled splashbacks, mirror, extractor fan, radiator.
Dual Spaect Sitting-Room (6.05m x 3.97m)
Double-glazed bay window to the front elevation, double-glazed French style doors with double glazed side windows leading to the patio and rear garden. Radiators, door leading to an understair cupboard.
Dual Aspect Kitchen/Diningroom
6.05m 3.92m - Double-glazed bay window to the front elevation, double glazed, sash, window to the rear elevation overlooking the garden, fitted with a contemporary range of base and wall mounted units, laminated worksurfaces and integrated appliances including a full height fridge/freezer, dishwasher, 4 ring electric hob and a separate electric fan assisted oven, vented cooker hood and stainless steel back-splash, one and a half bowl stainless steel sink unit and mixer tap, ceramic tiled floor, ceiling spotlights, radiator, extractor fan, door to the utility room.
Utility Room (2.11m x 1.7m)
Double-glazed door to the rear garden, double-glazed window to the rear elevation, fitted with base and wall mounted units, laminated worksurfaces, ceramic tiled floor, recessed ceiling spotlights, plumbing for a washing machine, wall mounted gas fired central heating boiler.
Landing
Double glazed, sash window to the rear elevation, radiator, access to an insulated loft space.
Bedroom One (3.79m x 3.14m)
Double glazed, sash window to the front elevation, built in wardrobe cupboard, airing cupboard, with shelving, radiator.
En-Suite Shower Room
Double glazed, sash window to the front elevation, suite comprising wide shower enclosure with shower and tiling, low-level W.C, wash-hand basin, radiator, extractor fan.
Bedroom Two (3m x 2.97m)
Double glazed, sash window to the front elevation, radiator.
Bedroom Three (3.48m x 2.32m)
Double glazed, sash window to the rear elevation, radiator.
Bathroom
Double glazed, sash window to the rear elevation, suite with extensive tiling, comprising low-level W.C, wash-hand basin, panelled bath, shower cubicle with shower, radiator, extractor fan, mirror.
Front Garden
Laid to lawn with a central path to the front door.
Rear Garden
A particular and notable feature of the house, fully enclosed by fencing and a brick built rear boundary wall, gated rear access leading to a pathway towards the parking area, laid to lawn with a wide and deep paved patio area, a wide variety of trees and flower shrubs including an established Wisteria, central shrub bed en-circled by a dwarf privet hedge, external light and water tap.
Car Port
Providing under cover parking for one vehicle with an additional vehicle hardstanding for one vehicle.
Property info
For more information about this property, please contact
Palmer Snell - Martock, TA12 on +44 1935 590852 * (local rate)
Disclaimer
Property descriptions and related information displayed on this page, with the exclusion of Running Costs data, are marketing materials provided by Palmer Snell - Martock, and do not constitute property particulars. Please contact Palmer Snell - Martock for full details and further information. The Running Costs data displayed on this page are provided by PrimeLocation to give an indication of potential running costs based on various data sources. PrimeLocation does not warrant or accept any responsibility for the accuracy or completeness of the property descriptions, related information or Running Costs data provided here.


























.png)
