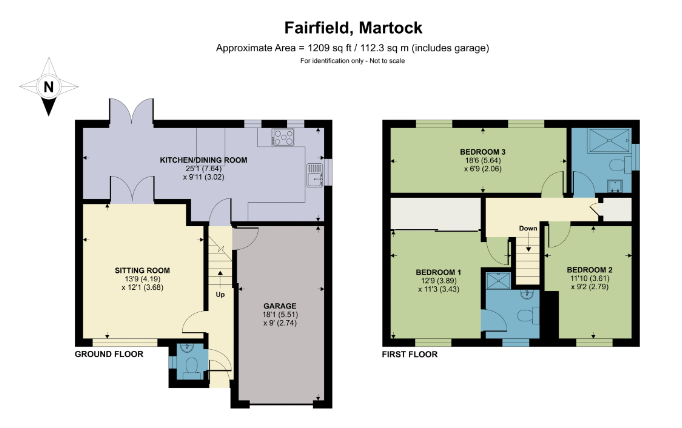Detached house for sale in Fairfield, Martock, Somerset TA12
* Calls to this number will be recorded for quality, compliance and training purposes.
Property features
- Well Presented
- Detached House
- Three Double Bedrooms
- Master En-suite
- Driveway & Integral Garage
- Private Rear Garden
Property description
Description
Towers Wills welcome to the market this immaculately presented and spacious, detached family home situated in a quiet tucked away cul-de-sac, where viewing is strongly advised to fully appreciate this beautiful home. The property briefly comprises; reception hallway, cloakroom/w.c, living room, kitchen-diner, three double bedrooms, en-suite, driveway, garage and private rear garden. The property was previously arranged with four bedrooms and a partition could easily be re-instated, if somebody required a fourth bedroom.
Reception Hallway
Double glazed door to the front, radiator and tiled floor.
Cloakroom/W.C
Suite comprising wash hand basin, w.c, window to the side, tiled floor and radiator.
Living Room
A spacious family living room with double glazed window to the front, radiator and glazed double doors through to the kitchen/diner.
Kitchen-Diner
The perfect area for entertaining with family and friends; this large open plan area provides ample space for dining table and chair set. A well presented fitted kitchen comprising of a range of wall, base and drawer units, work surfacing with composite sink/drainer, Range cooker, plumbing for dishwasher, space for large fridge/freezer, two double glazed windows to the rear, window to the side, double doors opening onto the rear patio, under stairs storage cupboard and door leading through to the integral garage.
First Floor Landing
Stairs from reception hallway, loft access and airing cupboard.
Bedroom One
Double glazed window to the front, radiator and built-in wardrobes.
En-suite
A well presented suite comprising of shower cubicle with aqua panelling, wash hand basin with shelving, w.c, heated towel rail, window to the front and extractor fan.
Bedroom Two
A particularly spacious second bedroom with two double glazed windows to the rear and two radiators.
Agents Note
This room was previously two rooms, and a partition wall could easily be re-instated to create a fourth bedroom if required.
Bedroom Three
Double glazed window to the front and radiator.
Shower Room
Suite comprising shower cubicle, wash hand basin with vanity unit, w.c, window to the side, extractor fan, heated towel rail and tiling.
Outside
To the front of the property is an attractive block paved driveway, providing ample off road parking and further area laid to stone chip.
Integral Garage
With ‘up and over' door.
Rear Garden
To the rear of the property is an enclosed garden which benefits from a good degree of privacy, backing onto the recreational ground, gated side access, area laid to lawn, area laid to patio, stocked borders with a variety of plants and shrubs and large garden shed.
Situation
Martock is a thriving village with a variety of amenities including doctors' surgery, Hotel, pub, dentist, newsagent, supermarket, Post Office, bakery, library plus more.
Property info
For more information about this property, please contact
Towers Wills, BA20 on +44 1935 638893 * (local rate)
Disclaimer
Property descriptions and related information displayed on this page, with the exclusion of Running Costs data, are marketing materials provided by Towers Wills, and do not constitute property particulars. Please contact Towers Wills for full details and further information. The Running Costs data displayed on this page are provided by PrimeLocation to give an indication of potential running costs based on various data sources. PrimeLocation does not warrant or accept any responsibility for the accuracy or completeness of the property descriptions, related information or Running Costs data provided here.



























.png)
