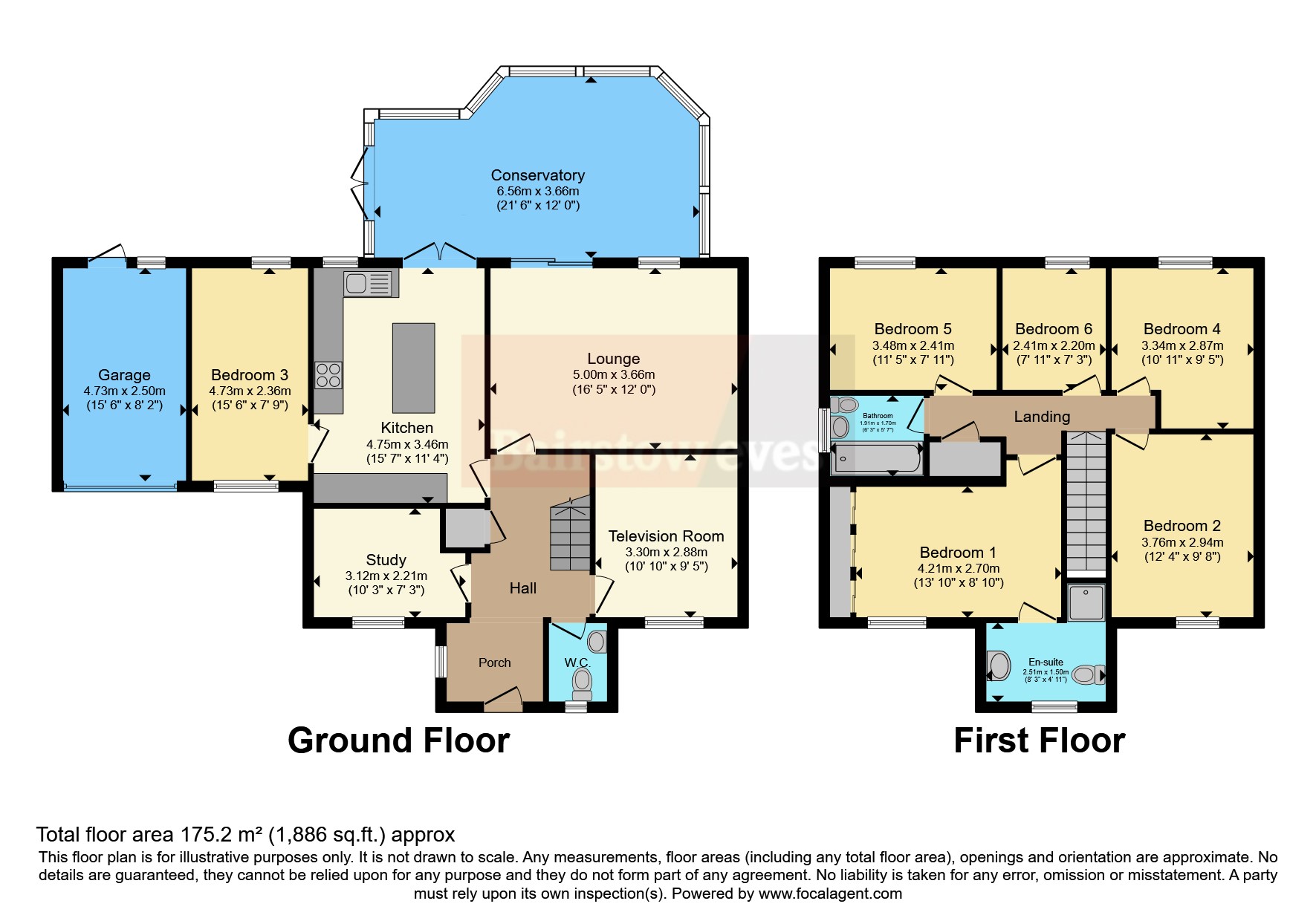Detached house for sale in Buttercup Way, Southminster, Essex CM0
* Calls to this number will be recorded for quality, compliance and training purposes.
Property features
- 5/6 Bedrooms
- Entrance Hall
- Cloakroom
- Study
- Living Room
- Dining Room
- Kitchen
- Conservatory
- Ensuite Bathroom
- Family Bathroom
Property description
5/6 bedroom deatched family home*** close to train station** corner plot** off street parking** converted garage** en-suite to master**
Bairstow Eves are pleased to be marketing this outstanding 5/6 bedroom detached family home in a popular location. The accommodation offers 5 good sized bedrooms, with en suite to the master and a modern family bathroom to the first floor, whilst the ground floor offers a variety of versatile reception rooms including a lounge, study and conservatory and a converted garage offering a 6th bedroom. Viewing is highly recommended to appreciate the versatile space this property has to offer.
Southminster is a town on the Dengie Peninsular, benefiting from two schools, a doctors surgery, various pubs and restaurants and its own train station with direct links into London Liverpool Street in just over 1 hour.
Entrance Hall
Upvc door to entrance hall double glazed window to side, smooth walls and ceiling with laminate style flooring through, radiator.
Cloakroom
Double glazed window to front, low level wc, hand wash basin, tiled flooring, radiator.
Study
Double glazed window to front, fitted storage and shelving, radiator.
Living Room
Good size family living space with two double glazed windows to rear, feature electric fireplace and surround, with laminate style flooring, smooth walls and aertex ceiling, radiator.
Dining Room
Double glazed window to front, smooth walls and aertex ceiling, radiator.
Kitchen
Modern fitted kitchen with matching wall and base units and complimenting worktops, inset stainless steel sink and mixer tap. Integrated Fridge/Freezer, fitted single electric oven and induction hob and extractor hood.
Space for washing machine, dishwasher and tumble dryer.
Freestanding kitchen island with storage under. Double glazed window to rear and Upvc door leading to conservatory.
Conservatory
Adding additional family space this good size conservatory is half brick built with Upvc windows and French doors leading to garden.
Garage Conversion/ Bedroom 3
Leading off of the kitchen and part this sixth bedroom was originally that garage that has been converted by the current owners into as ground floor bedroom.
With double glazed windows to the front and rear, laminate style flooring, smooth walls and ceiling with down lights, radiator and loft space.
Landing
Carpeted stairs leading to the first floor, airing cupboard and doors leading to:
Master Bedroom
Lovely size master bedroom with double glazed windows to front, fitted wardrobes with smooth walls, aertex ceiling with laminate style flooring and radiator.
Door to:
Ensuite Bathroom
Obscured double glazed window to front, with walk in double shower unit, with fully tiled walls and flooring.
Wash basin with under storage unit and concealed toilet system.
Bedroom 2
Double glazed window to front, laminate style flooring, smooth walls, artex ceiling. Radiator.
Family Bathroom
Obscured double glazed window to side, half tiled walls with bath, padistal hand was basin, low level wc.
Bedroom 6
Double glazed window to rear, laminate style flooring, smooth walls, artex ceiling, radiator.
Bedroom 4
Double glazed window to rear, laminate style flooring, smooth walls, artex ceiling, radiator.
Bedroom 5
Double glazed window to rear, laminate style flooring, radiator.
Garden
Unoverlooked rear garden, with a paved side patio with pagola, remainder laid to lawn with outdside tap and side access.
Frontage
Off street parking for 3 cars withb drop kerbs on each side for access.
Garage
Single up and over garage with power and light.
Property info
For more information about this property, please contact
Bairstow Eves - Burnham-On-Crouch, CM0 on +44 1621 467904 * (local rate)
Disclaimer
Property descriptions and related information displayed on this page, with the exclusion of Running Costs data, are marketing materials provided by Bairstow Eves - Burnham-On-Crouch, and do not constitute property particulars. Please contact Bairstow Eves - Burnham-On-Crouch for full details and further information. The Running Costs data displayed on this page are provided by PrimeLocation to give an indication of potential running costs based on various data sources. PrimeLocation does not warrant or accept any responsibility for the accuracy or completeness of the property descriptions, related information or Running Costs data provided here.



























.png)
