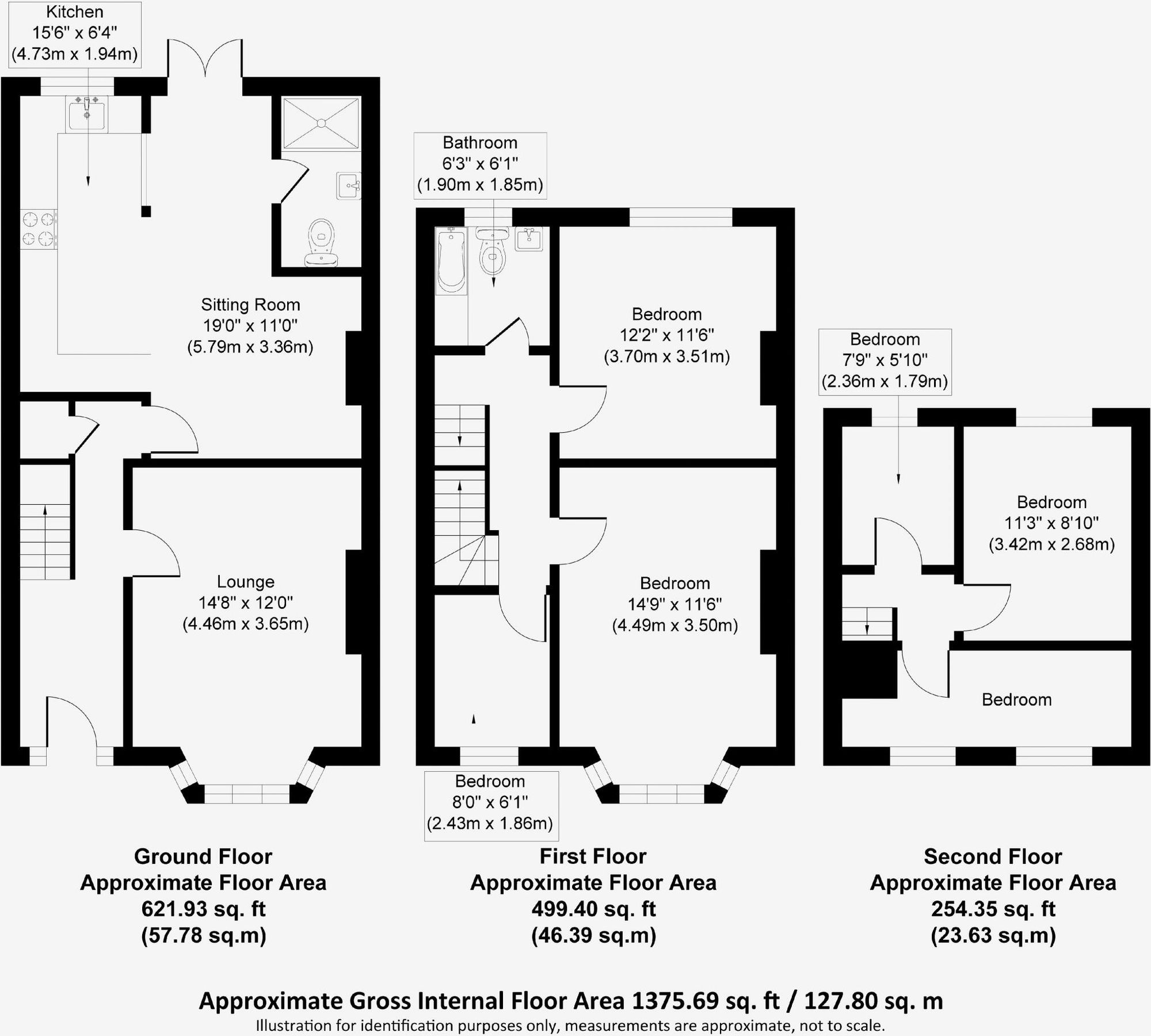End terrace house for sale in Rylands Road, Southend-On-Sea SS2
* Calls to this number will be recorded for quality, compliance and training purposes.
Property features
- Spacious 6 bedroom end terraced house
- Two good size reception rooms
- Two bathrooms
- Large kitchen
- Garage to rear
- No onward chain
- Over three floors
- Good size rear garden
- Off street parking to front
Property description
Located in a sought-after area, this spacious 6-bedroom end terraced house offers versatile living space over three floors. The property boasts two reception rooms, ideal for entertaining guests or unwinding with your family. With two well-appointed bathrooms, a large kitchen, and a garage to the rear, this home provides convenience and comfort. Offered with no onward chain, it presents an excellent opportunity for a growing family seeking a forever home. The property also benefits from a good-size rear garden and off-street parking to the front, ensuring both indoor and outdoor spaces are well catered for.
Outside, the block-paved patio area leads to a lawned rear garden, offering the perfect setting for al fresco dining or enjoying the fresh air. A shed at the rear provides additional storage space, while side gate access ensures convenience and privacy. Towards the rear of the property, a garage with an up and over door and hardstanding area to the front await, providing ample space for parking or storage. There is also a hardstanding area to the front for off-street parking for one car, adding to the practicality and appeal of this delightful property.
EPC Rating: D
Location
Close to amenities, Waitrose superstore and Southend East train station.
Entrance
UPVC glazed entrance door with glazed sidelight to:
Entrance Hall (4.67m x 1.65m)
Stairs leading to the first floor, one radiator, picture rail, smooth plastered ceiling, ceiling rose, understairs storage cupboard with obscure double glazed window to side, new carpets.
Lounge (4.37m x 3.66m)
Double glazed bay window to front, radiator, feature fireplace, picture rail, smooth plastered ceiling with central ceiling rose and light, new carpets.
Dining Room (5.79m x 3.28m)
Narrowing to 7'9. Window to rear and double glazed double doors giving access to the garden, wooden flooring, two radiators, dado rail, textured ceiling, door to:
Ground Floor Shower Room
Comprising sower cubicle, wash hand basin, low flush wc, smooth plastered ceiling with downlights.
Kitchen (4.70m x 1.98m)
Double glazed window to rear with views overlooking the garden, further obscure window to side, stainless steel sink unit with mixer taps inset to worktop, range of base and eye level cupboards with recess for kitchen appliances, built in 4 ring gas hob with extractor fan above and separate oven, wall mounted boiler for hot water and gas central heating (not tested), radiator, new lino flooring, smooth plastered ceiling with downlights.
First Floor Landing
Obscure double glazed window to side, stairs leading to second floor, new carps, smooth plastered ceiling with spotlights.
Bedroom 1 (4.39m x 3.48m)
Double glazed bay window to front, radiator, picture rail, smooth plastered ceiling.
Bedroom 2 (3.91m x 3.18m)
Measured to cupboard. Double glazed window to rear, built in cupboard with shelving, radiator, picture rail, smooth plastered ceiling, new carpets.
Bedroom 3 (2.31m x 1.85m)
Double glazed window to front, radiator, smooth plastered ceiling.
Bathroom (2.01m x 1.85m)
Obscure double glazed window to rear, panelled bath with mixer taps and separate wall mounted Triton T80 electric shower and shower screen, was hand basin with mixer taps, low flush wc, wall mounted medicine cabinet and heated towel rail, smooth plastered ceiling, downlights.
Second Floor Landing
Obscure double glazed window to side, smooth plastered ceiling, doors to:
Bedroom 4 (3.40m x 2.64m)
Double glazed window to rear, radiator, smooth plastered ceiling, new carpet.
Bedroom 5 (4.04m x 2.59m)
Double glazed skylights to front, radiator, new carpets. Restricted headroom to one side, smooth plastered ceiling.
Bedroom (2.31m x 1.75m)
Double glazed window to rear, radiator, smooth plastered ceiling, new carpet.
Rear Garden
Block paved patio area leading to a lawned rear garden giving access to a shed at the rear, side gate access.
Parking - Garage
To the rear there is a garage with up and over door and hardstanding area to front.
Parking - Off Street
Hardstanding area for off street parking for one car.
Property info
For more information about this property, please contact
Dedman Gray, SS1 on +44 1702 787852 * (local rate)
Disclaimer
Property descriptions and related information displayed on this page, with the exclusion of Running Costs data, are marketing materials provided by Dedman Gray, and do not constitute property particulars. Please contact Dedman Gray for full details and further information. The Running Costs data displayed on this page are provided by PrimeLocation to give an indication of potential running costs based on various data sources. PrimeLocation does not warrant or accept any responsibility for the accuracy or completeness of the property descriptions, related information or Running Costs data provided here.






































.png)