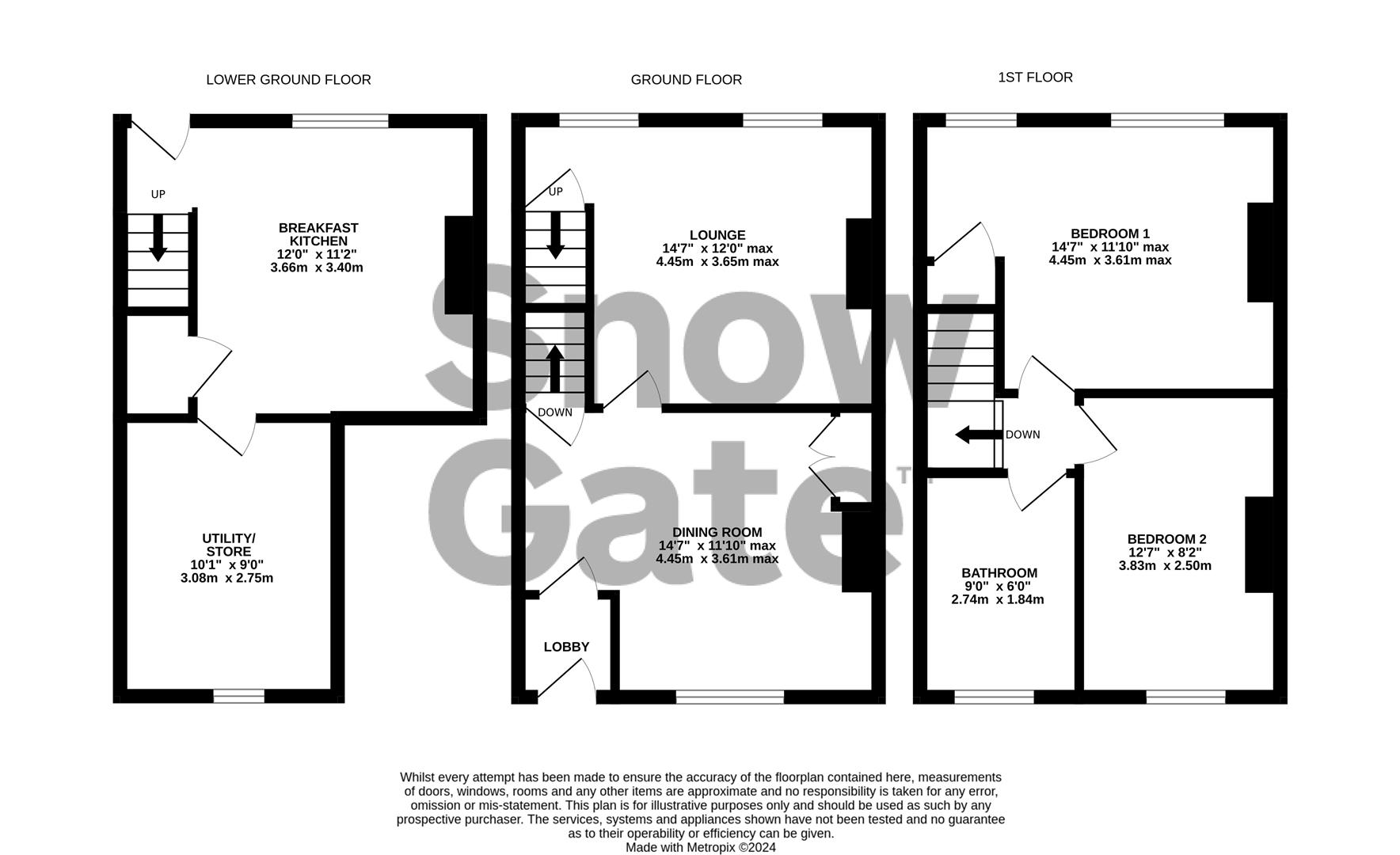Semi-detached house for sale in Helme Lane, Meltham, Holmfirth HD9
* Calls to this number will be recorded for quality, compliance and training purposes.
Property features
- A beautiful two bedroom cottage with workshops to rear
- Immaculate throughout with plenty of character and far reaching views
- Accommodation over three floors and two reception rooms
- Farmhouse style kitchen and large basement store/larder
- Gas central heating and double glazing
- Enclosed rear yard with off road parking for half A dozen vehicles
Property description
A very spacial and spacious two double bedroom cottage just above the heart of Meltham with a huge yard to the rear with four outbuildings ideal for storage/workshops and loads of off road parking. The property has plenty of character with fireplaces and beamed ceilings. The accommodation briefly comprises entrance lobby, dining room/family room, lounge, farmhouse kitchen, basement storage, two double bedrooms, bathroom, sheltered outside sitting area, huge yard to rear for off road parking with four timber outbuildings. Must be seen.
Entrance
The front door opens to the entrance lobby with an inner door opening to the dining/family room.
Dining/Family Room (4.62m x 3.61m (15'2" x 11'10"))
A lovely second reception room of generous proportion with an imposing ornate timber and tiled fire surround and fitted cupboard and front aspect window. Doors open to the stairs to the lower ground floor and lounge.
Lounge (4.45m x 3.63m (14'7" x 11'11"))
The lounge has plenty of natural light from the two rear aspect windows and a feature fireplace houses the solid fuel style electric fire. A door opens to the stairs leading to the first floor.
Lower Ground Floor Dining Kitchen (4.47m x 3.63m (14'8" x 11'11"))
A stunning breakfast/dining kitchen with a tiled floor and beamed ceiling. A very clever reclaimed kitchen comprises a range of base and wall units with a combination of solid timber and timber style work tops with curved Belfast type sink and larder cupboard. Gas range, plumbing for a washing machine and under stairs cupboard and door to the cellar/store. A rear door opens to the large enclosed yard and covered entertaining area. The under stairs cupboard houses the gas central heating boiler.
Cellar/Store (3.02m x 2.74m (9'11" x 9'0"))
A fantastic storage room currently housing the dryer and freezer. Front window.
First Floor Landing
Doors open off the landing to the two double bedrooms and bathroom. A hatch opens to the loft.
Master Bedroom (4.47m x 3.43m (14'8" x 11'3"))
This kingsize bedroom has two rear aspect windows with far reaching views and a bulkhead cupboard.
Bedroom 2 (3.86m x 2.49m (12'8" x 8'2"))
A double bedroom with a front aspect window.
Bathroom (2.74m x 1.85m (9'0" x 6'1"))
A beautiful bathroom with a wash basin in an antique/upcycled vanity unit, low flush wc and panel bath with glass screen and shower over. Tongue and groove wall panelling. Ceramic timber effect flooring, heated towel rail and linen cupboard.
Huge Rear Yard And Outbuildings
To the rear of the property is a large gated yard with a covered entertaining area, parking for half a dozen cars and four timber outbuildings.
Property info
For more information about this property, please contact
SnowGate, HD9 on +44 1484 973900 * (local rate)
Disclaimer
Property descriptions and related information displayed on this page, with the exclusion of Running Costs data, are marketing materials provided by SnowGate, and do not constitute property particulars. Please contact SnowGate for full details and further information. The Running Costs data displayed on this page are provided by PrimeLocation to give an indication of potential running costs based on various data sources. PrimeLocation does not warrant or accept any responsibility for the accuracy or completeness of the property descriptions, related information or Running Costs data provided here.



























.png)
