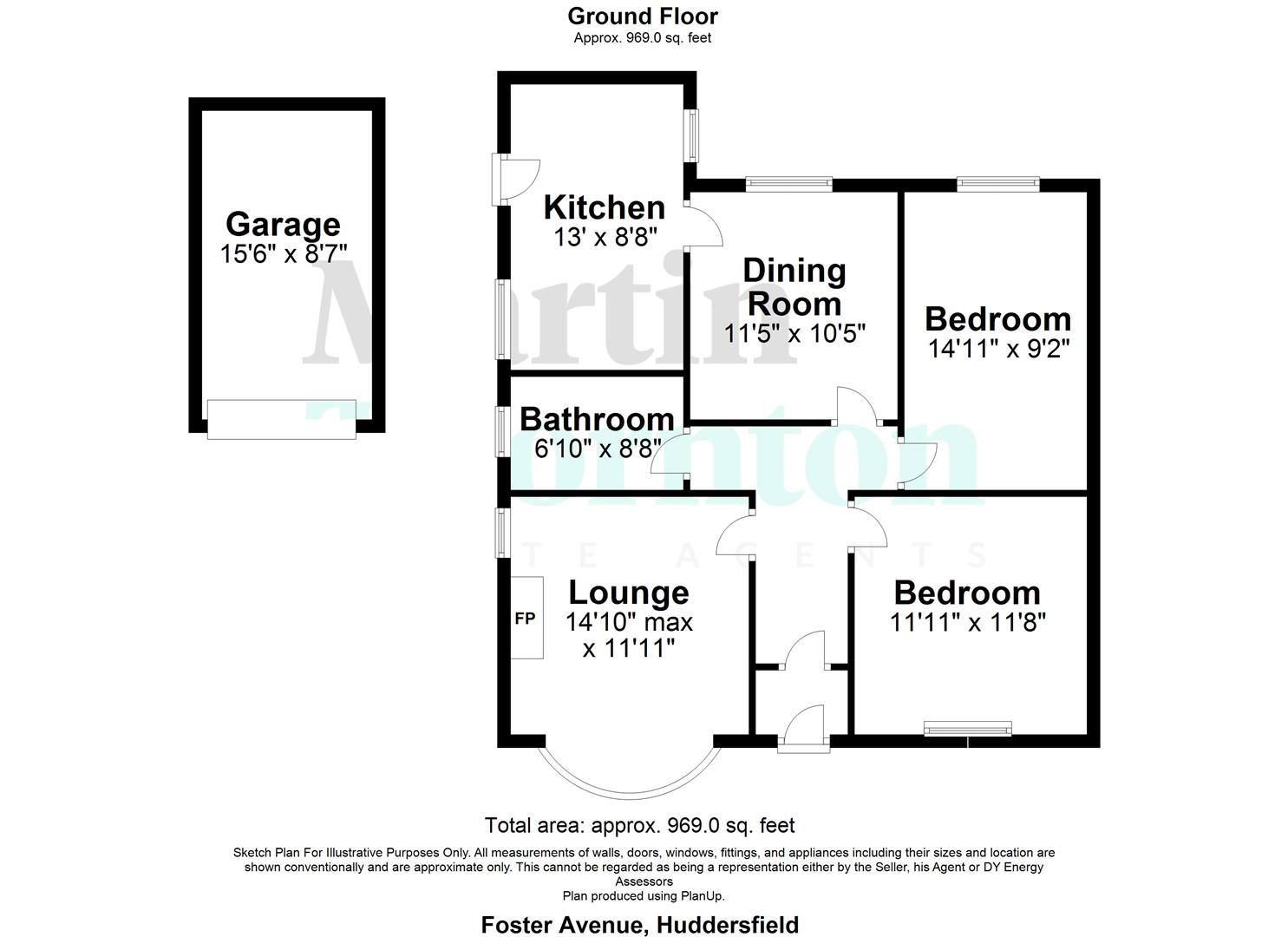Detached bungalow for sale in Foster Avenue, Beaumont Park, Huddersfield HD4
* Calls to this number will be recorded for quality, compliance and training purposes.
Property description
Located on this pleasant tree-lined avenue and standing centrally within a good-sized plot is this detached double-fronted two-bedroom true bungalow. The accommodation comprises an entrance vestibule, hallway with loft access, living room, separate dining room, kitchen with integrated appliances, two bedrooms and a shower room. There is a gas-fired central heating system, a mix of uPVC and sealed unit wooden double glazing. Externally, there is parking for several vehicles and a detached garage. The rear garden is a real sun trap, enjoying a south facing aspect. An early inspection is advised to appreciate the position and accommodation on offer. The property is offered with the advantage of no chain and vacant possession.
Entrance Vestibule
An external uPVC door with an arched opaque glazed panel gives access to the vestibule. There is an inset mat well and an oak internal door with opaque glazing leads to the hallway.
Hallway
Of particular note are the feature internal doors. A drop-down ladder gives access to useful storage within the large loft space where there is potential to create additional accommodation.
Living Room
This principal reception room is positioned at the front of the property and has a semi-circular bay incorporating individual uPVC windows which overlooks the well-presented garden. The room is light and bright with a dual aspect and a further side uPVC window maximises natural light. The focal point of the room is a composite-style fire surround with matching inlay and hearth, upon which stands a living flame effect gas fire. There is coving to the ceiling, wall light points and a radiator.
Dining Room
The dining room is positioned at the rear of the property and has a uPVC window enjoying a southerly aspect and overlooking the garden. This is a versatile second reception room, be it as a formal dining room or a second sitting room. The focal point of the room is a limestone fire surround with a raised hearth upon which stands a living flame effect gas fire. There is coving to the ceiling, a wall light point and a radiator. An oak internal door leads to the kitchen.
Kitchen
This room is positioned at the rear of the property and is light and bright with sealed unit double glazed windows on either side, as well as a uPVC stable-style door with an opaque glazed panel. There are wall cupboards and base units with work surfaces extending to create a small breakfast bar area, along with a stainless steel sink with single drainer. Integrated appliances include a double oven, a four-ring gas hob with a pull-out style filter hood above, a fridge and freezer, a dishwasher and a washing machine. Concealed is the condensing boiler for the gas-fired central heating system. There is also a radiator.
Bedroom One
This double bedroom is positioned at the front of the property and has a uPVC window overlooking the garden. The room is of a good size with fitted wardrobes and a radiator.
Bedroom Two
This double bedroom is positioned at the rear of the property and, again, can accommodate fitted or freestanding furniture. The uPVC window enjoys a southerly aspect with a pleasant outlook onto the garden. There is also a radiator.
Shower Room
This good-sized room has a large quadrant-style shower cubicle with a Mira Excel shower, an oval hand basin with storage cupboards below and a low-level WC with concealed cistern. The walls are tiled and there is an opaque uPVC double glazed side window, along with an upright ladder-style radiator.
External Details
At the front of the property is a low-level perimeter wall with stone gate posts and twin gates giving access to the long driveway. The front garden has been designed for ease of maintenance and, as the photography shows, is predominantly gravelled with a series of planted flower beds and borders. The long driveway provides parking for several vehicles and gives access to the detached garage. There is a useful integral house store, and, to the rear of the property, there is lighting and water. The rear garden is a real sun trap and enjoys a southerly aspect. There is a level shaped lawn with flower beds and borders and a coloured slate area suitable for tubs, pots and planters, etc. A pathway wanders through the garden where there is a mature rockery and, on the opposite site, the garden is predominantly paved and has a central flower bed. There is also a greenhouse and a timber shed to the rear of the garage.
Garage
The garage has an automatic up-and-over door, power and lighting, along with a rear double glazed window.
Property info
For more information about this property, please contact
Martin Thornton Estate Agents, HD3 on +44 1484 973724 * (local rate)
Disclaimer
Property descriptions and related information displayed on this page, with the exclusion of Running Costs data, are marketing materials provided by Martin Thornton Estate Agents, and do not constitute property particulars. Please contact Martin Thornton Estate Agents for full details and further information. The Running Costs data displayed on this page are provided by PrimeLocation to give an indication of potential running costs based on various data sources. PrimeLocation does not warrant or accept any responsibility for the accuracy or completeness of the property descriptions, related information or Running Costs data provided here.























.png)
