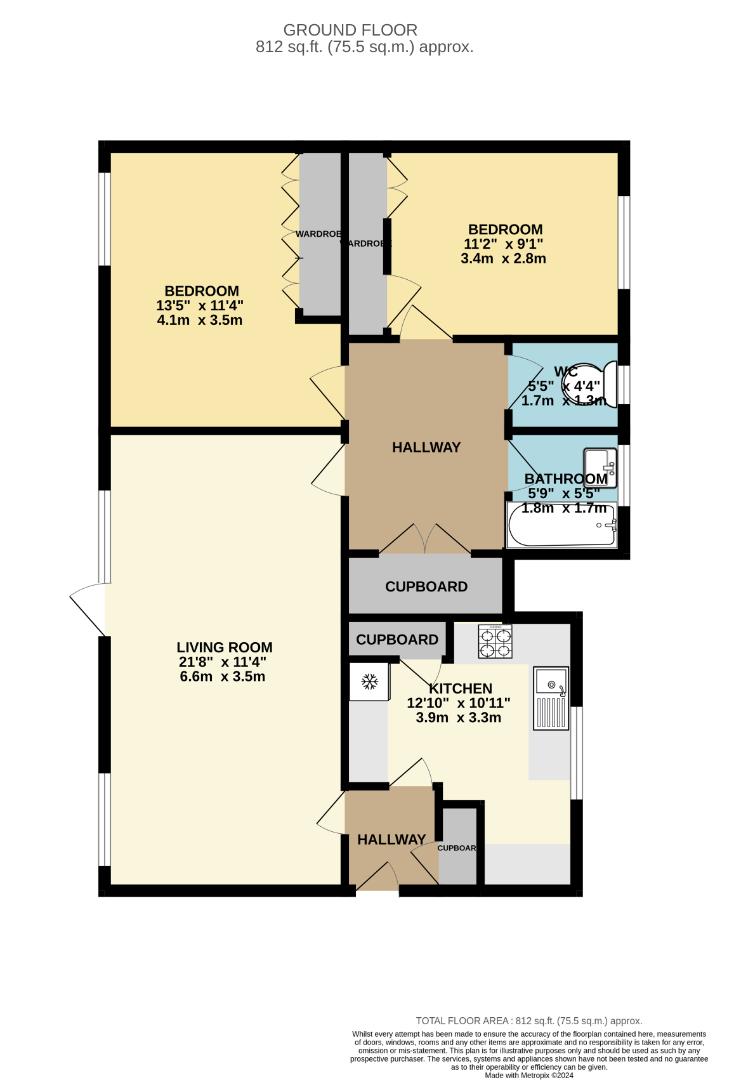Flat for sale in Stockdale Place, Edgbaston, Birmingham B15
* Calls to this number will be recorded for quality, compliance and training purposes.
Property features
- Well Presented Ground Floor Apartment in Quiet Development
- Two Double Bedrooms
- Sought-After Edgbaston Location
- Garage En-Bloc Included
- Extended Lease
- Excellent Links to qe Medical Complex and Birmingham City Centre
- No Upward Chain
- EPC Rating - E
Property description
A well presented ground floor apartment situated in this sought-after development in Edgbaston. The spacious two bedroom property has an extended lease and sits within well maintained communal grounds and enjoys off road parking with the added benefit of a garage en-bloc. Being Sold with No Upward Chain.
The property is accessible via a secure communal entrance door, with double glazing in full and a gas central heating system. The property briefly comprises, fully fitted kitchen with breakfast bar, large living and dining room enjoying a great deal of natural light, two generous bedrooms with built in wardrobes, and a family bathroom with separate wc.
This extremely popular residential location is very sought after by those seeking a leafier, more genteel suburb away from the hustle and bustle of the city centre, yet this address offers convenient transport links directly in via the Hagley Road. Medical staff and academics will love the proximity to Queen Elizabeth Medical Complex and the University of Birmingham, whilst those relying on the motorway network have the options of the M6, M40 and M42 via M5, Junction 1 around four miles away. Popular destinations within the local area include Birmingham Botanical Gardens, Edgbaston Priory Club and the wealth of restaurants, bars, boutiques and cafes in Harborne and Edgbaston with the NIA, Symphony Hall and theatres in the city centre.
A well presented ground floor apartment with two bedrooms, in a most sought after location. Accessed from Westfield Road, Edgbaston, the property sits within well maintained communal grounds and enjoys off road parking plus a single garage. Being offered with no upward chain.
Frontage And Approach
An attractive purpose built apartment block surrounded by well maintained communal grounds
Communal Entrance
Having intercom system, secure entry door and staircase rising to all floors
Entrance Hall
Having wooden front door, secure entry intercom phone, built in storage cupboard, laid flooring and ceiling light point
Breakfast Kitchen
Double glazed window to rear elevation, fully fitted kitchen with wall and base units with contrasting roll top work surfaces, 1 1/2 bowl sink with drainer and mixer tap, four ring electric hob with extractor hood over, single door oven, plumbing for dishwasher and washing machine, breakfast bar, built in cupboard housing wall mounted boiler, space for fridge freezer, built in storage cupboard, gas central heating radiator, ceiling light point and linoleum flooring
Living And Dining Room
Two double glazed windows and door to front elevation, two pendant ceiling light points, TV point, laid flooring, gas central heating radiator and door into inner hallway
Inner Hallway
Having built in storage cupboard, ceiling light point, laid flooring and doors into
Main Bedroom
Large double glazed picture window to front elevation, carpet flooring, triple built in wardrobes, ceiling light point and gas central heating radiator
Second Bedroom
Double glazed window to rear elevation, built in wardrobes with vanity unit and wall mounted mirror, carpet flooring, gas central heating radiator and ceiling light point
Bathroom
Obscure double glazed window to rear elevation with axial fan, panelled bath with electric shower over and glazed screen, wash hand basin, gas central heating radiator, ceiling light point, mirrored wall mounted cabinet, part tiling to walls and linoleum flooring
Separate Wc
Obscure double glazed window to rear elevation, low level wc, corner wash hand basin, gas central heating radiator, ceiling light point and linoleum flooring
Property info
For more information about this property, please contact
Hunters - Harborne, B17 on +44 121 659 9821 * (local rate)
Disclaimer
Property descriptions and related information displayed on this page, with the exclusion of Running Costs data, are marketing materials provided by Hunters - Harborne, and do not constitute property particulars. Please contact Hunters - Harborne for full details and further information. The Running Costs data displayed on this page are provided by PrimeLocation to give an indication of potential running costs based on various data sources. PrimeLocation does not warrant or accept any responsibility for the accuracy or completeness of the property descriptions, related information or Running Costs data provided here.
























.png)
