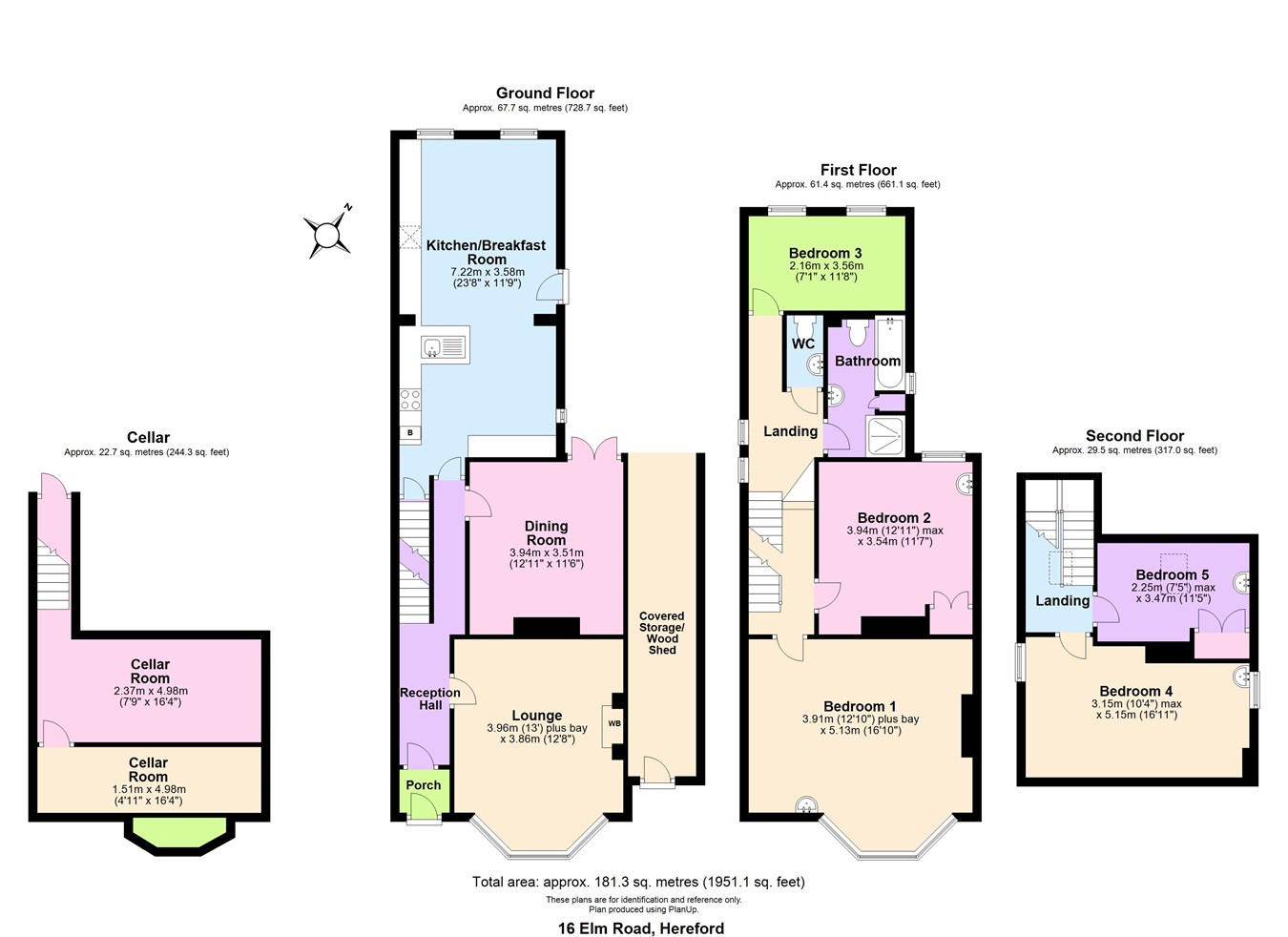Property for sale in 16 Elm Road, Hereford HR1
* Calls to this number will be recorded for quality, compliance and training purposes.
Property features
- Prime central location
- Deceptively spacious 5 bedroom detached house
- 2 Reception rooms
- Breakfast kitchen & useful cellar
- Private cottage-style rear garden
- Ideal family home
- Must be viewed!
- Quiet cul-de-sac position
Property description
Feature Entrance Door through to the
Entrance Porch
Fitted tiled floor and partially glazed door through to the
Spacious Reception Hall
Tiled floor, display shelving, decorative arch, radiator, central heating thermostat, carpeted staircase to the first floor, coved ceiling and door to the
Lounge
A light and airy room with double-glazed bay window to the front aspect, picture rail, coved ceiling, double radiator and feature recessed fireplace with hearth and woodburning stove.
Dining Room
Fitted carpet, double radiator, picture rail, partially glazed double doors to the rear garden and display shelving and fireplace with hearth and built-in gas coal-effect living flame fire.
Kitchen/Breakfast Room
With double drainer sink unit, extensive range of wall and base cupboards, ample worksurfaces, one double and one single panelled radiator, space for dining/breakfast table, built-in double oven and 4-ring gas hob, wall mounted gas central heating boiler, serving hatch through to the Dining Room, range of double glazed sash windows and door to the rear garden, space and plumbing for washing machine, display shelving and door with brick steps leading down to the
Useful cellar
With power and light points, ample storage space and scope to convert (subject to necessary consent).
Two-tier first floor landing
Glazed sash windows to the side, two double radiators and door to
Bedroom 1
An impressive room with bay double glazed sash window to the front aspect, pedestal wash hand-basin, double radiator, ample space for wardrobes.
Bedroom 2
Fitted carpet, radiator, wash hand-basin, glazed sash window to the rear, decorative fire surround and built-in corner wardrobe with cupboard above.
Bedroom 3
Fitted carpet, double radiator, two double glazed sash windows to the rear and range of shelving.
Bathroom
Suite comprising panelled bath with handgrips and partially tiled wall surround, low flush WC, pedestal wash hand-basin, corner shower cubicle with glazed door, sash window, radiator and wall mounted store cupboards.
Separate WC
Low flush cistern and wash hand-basin.
Second floor landing
With skylight to the rear and door to
Bedroom 4
Double radiator, wash hand-basin, double glazed window to one side and glazed sash window to the other.
Bedroom 5
Radiator, double glazed Velux skylight to the rear, wash hand-basin and built-in wardrobe with storage above.
Outside
To the rear of the property there is a well-established private garden stocked with a variety of flowers and shrubs, mature trees and enclosed by fencing and hedging to maintain privacy. There is a raised paved patio to the side providing the perfect entertaining space, side access and covered storage to the side - perfect as a wood-store etc. To the front, there is a small garden with paved pathway leading to the front door and there is permit parking available in Elm Road.
Services
Mains water, electricity, drainage and gas are connected. Telephone (subject to transfer regulations). Gas-fired central heating.
Outgoings
Council tax band E - payable 2024/25 £2820.09
Water and drainage - rates are payable.
Money laundering regulations
Prospective purchasers will be asked to produce identification, address verification and proof of funds at the time of making an offer.
Viewing
Strictly by appointment through the Agent, Flint & Cook, Hereford .
Directions
Proceed north out of Hereford City along Commercial Road crossing over the railway bridge onto Aylestone Hill. Take the 2nd turning on your right into Southbank Road and then 1st left into Elm Road. What3words - camps.trip.stamp
Property info
For more information about this property, please contact
Flint & Cook, HR4 on +44 1432 644355 * (local rate)
Disclaimer
Property descriptions and related information displayed on this page, with the exclusion of Running Costs data, are marketing materials provided by Flint & Cook, and do not constitute property particulars. Please contact Flint & Cook for full details and further information. The Running Costs data displayed on this page are provided by PrimeLocation to give an indication of potential running costs based on various data sources. PrimeLocation does not warrant or accept any responsibility for the accuracy or completeness of the property descriptions, related information or Running Costs data provided here.



























.png)
