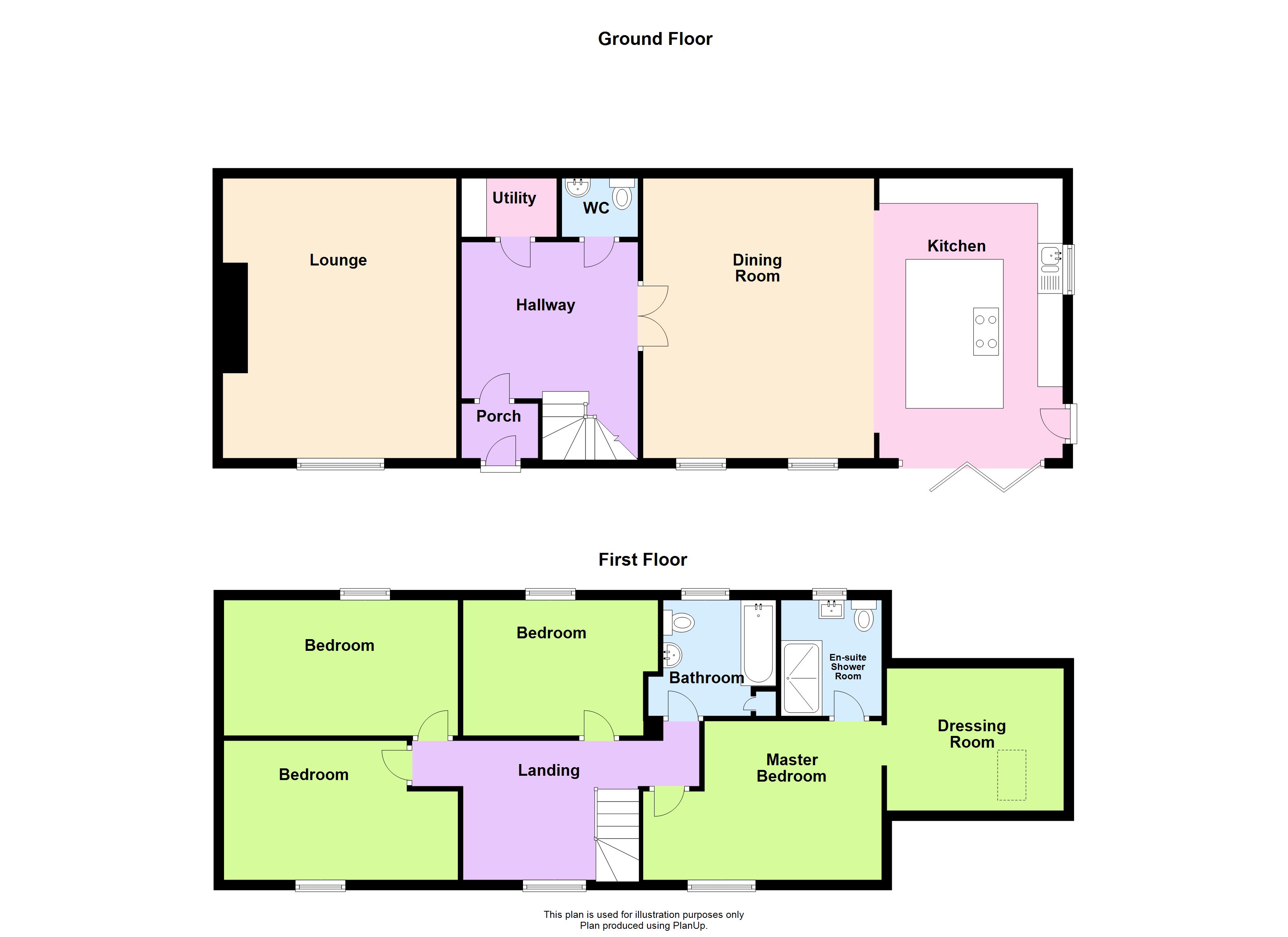Detached house for sale in Chaff Close, Whiston, Rotherham, South Yorkshire S60
* Calls to this number will be recorded for quality, compliance and training purposes.
Property features
- Stunning barn conversion
- Exceptional standards throughout
- Four bedrooms and two bathrooms
- Open plan living
- Enclosed rear garden
- Drive and converted garage
- Easy access to M1 and Sheffield
Property description
Quality, character, style and size! Grade two listed barn conversion, exceptional throughout, open plan living at its best, four bedrooms and two bathrooms, historic heart of the village!
Within this fabulous location overlooking Whiston Manorial Barn an outstanding grade two listed detached barn conversion circa 16th century which was originally part of Whiston Hall Farm. Oozing character and style this beautiful family home has four bedrooms, two bathrooms, open plan living to the ground floor and lovely enclosed rear gardens with drive and converted garage to the front. With gas central heating and double glazing, original beams and many other attributes this must view home is in a superb location within short walk of the centre of the village and short drive to Sheffield, Rotherham and the M1 motorway. Entrance porch to entrance hall, cloakroom/WC, utility area, family dining kitchen with underfloor heating and lounge to the ground floor with four first floor bedrooms including master suite with shower and dressing rooms and separate family bathroom. A unique opportunity within this ever sought after village.<br /><br />
Entrance Porch
With front entrance door with glazed side panel and tiled floor.
Entrance Hall
With oak floor, downlights to ceiling and staircase rising to the first floor.
Laundry Room
1.90 x 1.17 - With tiled floor, plumbing for washer and understairs storage.
Cloakroom/WC
1.41 x 1.17 - With wc and wash basin in white, vinyl floor, downlights to ceiling, extractor fan and partial wall tiling.
Family Dining Kitchen
8.71 x 5.60 - A superb open plan kitchen/dining/living area. To the kitchen area are a comprehensive range of quality fitted units with Corian worktops and upstands and inset sink with mixer tap. Porcelanosa tiled floor with underfloor heating, downlights to ceiling, side window and oak external door to the side and bi-folds to the rear opening to the gardens. Central island with storage beneath, breakfast bar, corian worktop and Siemens induction hob with extractor over. There are an array of integrated appliances including Siemens double electric self cleaning ovens, combination oven, coffee making machine, fridge freezer and separate additional fridge. The rest of this superb open plan space comprises the living/dining area with oak flooring and two rear windows.
Lounge
5.60 x 4.66 - A lovely comfortable living room the focal point being the Inglenook style fireplace with beamed mantle, raised tiled hearth and inset log burning stove. Downlights to ceiling, oak flooring and rear window.
Half Landing
With side window.
First Floor Landing
With access to the loft.
Master Bedroom
4.65 x 3.17 - With rear window and downlights to ceiling.
Dressing Room
3.60 x 3.15 - (Maximum measurements)
With laminate floor, rear Velux window and dressing tables with drawers beneath.
En Suite Shower Room
2.30 x 1.94 - With suite comprising wc, wash basin and shower area with monsoon shower head and glass screen. Tiled floor with partial to walls, front window and towel rail/radiator.
Bedroom Two
4.65 x 2.78 - With front window and downlights to ceiling.
Bedroom Three
3.88 x 2.64 - With front window and downlights to ceiling.
Bedroom Four
4.65 x 2.75 - (Maximum measurements)
With rear window, downlights to ceiling and free standing sliding door wardrobes.
Bathroom
2.31 x 2.20 - Fitted with a white suite comprising a panelled bath with shower screen and shower over, low flush WC and a wash hand basin. Having tiling to splashback height and to the floor, downlights and beam work to the ceiling, UPVC double glazed window along with a heated chrome towel rail and a cupboard.
Outside
To the rear of the house are delightful stone wall and fence enclosed gardens with lawns, raised beds, extensive stone paved patio areas, outside power and lighting. There is a garden shed and timber craft shed that has light and power. The rear gardens are ever so private with aspect to the thatched roof of the Manorial Barn. To the front is a stone walled lawned garden with original external stone staircase. A side by side drive provides off road parking and access to the garage.
Garage
4.76 x 4.01 - Previously converted but easily reinstated. The garage could easily be used as a home office having heating, light, power and cupboard housing the Worcester Bosch gas boiler with wifi operation. The garage has a composite entry door and Velux window.
For more information about this property, please contact
Lincoln Ralph, S66 on +44 1709 619174 * (local rate)
Disclaimer
Property descriptions and related information displayed on this page, with the exclusion of Running Costs data, are marketing materials provided by Lincoln Ralph, and do not constitute property particulars. Please contact Lincoln Ralph for full details and further information. The Running Costs data displayed on this page are provided by PrimeLocation to give an indication of potential running costs based on various data sources. PrimeLocation does not warrant or accept any responsibility for the accuracy or completeness of the property descriptions, related information or Running Costs data provided here.







































.png)

