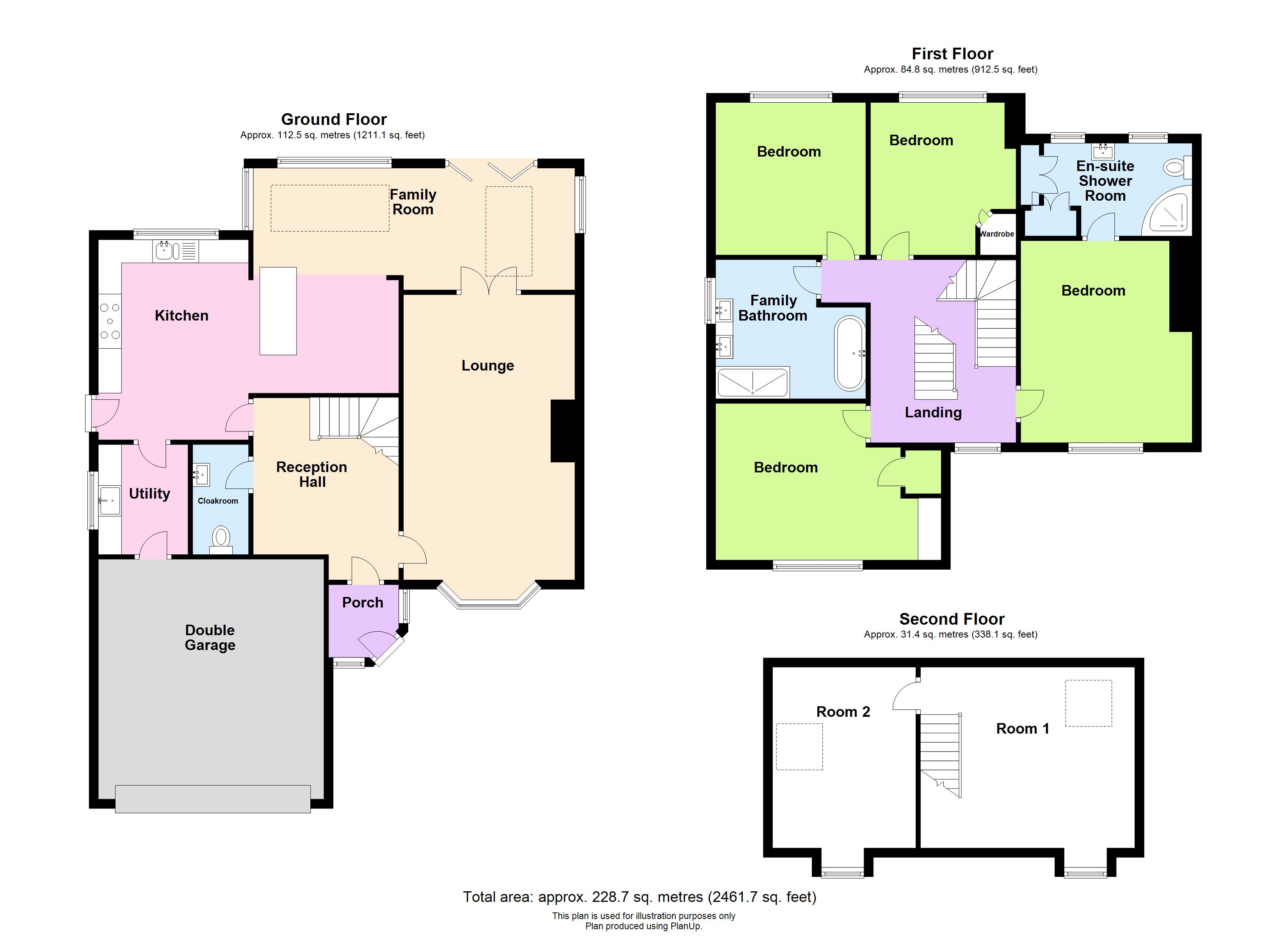Detached house for sale in Woodside Court, Wickersley, Rotherham, South Yorkshire S66
* Calls to this number will be recorded for quality, compliance and training purposes.
Property features
- Superb location
- Detached family home
- Over 2000 square feet
- Four bedrooms and two bathrooms
- Magnificent family dining room with bi-folds
- Loft conversion with planning
- Gardens, drive and large garage
- Woodland aspect to the rear
Property description
Prestigious cul de sac location, beautiful extended family home, approx 2200 square feet, woodland aspect to the rear, four bedrooms, two bathrooms and superb family dining room with bi-folds!
Within this ever sought after, picturesque and convenient location a beautiful detached family home with accommodation extending to approximately 2200 square feet with woodland aspect to the rear. Including central heating and double glazing throughout this lovely home is very well appointed throughout and situated within easy reach of comprehensive village amenities, highly regarded local schools and both the M1 and M18 motorways. Entrance porch, reception hall, cloakroom/wc, magnificent fitted kitchen, family/dining room, lounge and utility room to the ground floor with four bedrooms including master en suite and family bathroom to the first floor. The top floor conversion offers two further versatile and useful rooms. Rear lawned gardens with patio and woodland aspect along with front lawns, extensive driveway and large integral garage complete the pretty picture. All in all an absolute must view!<br /><br />
Entrance Porch
With solid wood external door, stone flagged floor and twin aspect windows.
Reception Hall
With entry door (to porch), wooden wall panelling, understairs storage, amtico floor and stairs rising to the first floor.
Cloakroom/WC
2.41 x 1.22 - With wc, wash basin with vanity beneath, fully tiled floor and partial to walls. Extractor fan.
Lounge
6.50 x 3.70 - (Minimum measurements excluding bay)
A large and comfortable living room with front bay window and window seat. Double doors provide access to the family room whilst the focal point is the stone effect fire surround with tiled inlay, hearth and open flame gas fire.
Kitchen
6.58 x 4.30 - With a comprehensive range of fitted units in anthracite grey comprising wall, base, drawer and upstanding units with quartz tops and upstands along with central island with storage beneath, sink with mixer tap and walk in corner larder cupboard. Fusion flooring, rear window, double glazed external side door and spotlights to ceiling. There are an array of integrated appliances including fridge freezer, dishwasher, wine fridge and double electric Neff ovens. Free standing electric range cooker with extractor over.
Utility Room
2.38 x 1.89 - With a range of oak fitted units with granite tops and upstands, Belfast sink with mixer tap and some tiling also to the sink and work surface area. Side window, access door to garage, plumbing for washer and wine racking
Family/Dining Room
6.46 x 3.25 - (Maximum measurements)
A beautiful room forming the rear extension. There are three large aluminium double glazed picture windows, bi-folds opening to the rear garden, fusion flooring and two lantern roof lights.
First Floor Landing
With front arched catherdral style window and stairs rising to the top floor.
Master Bedroom
4.38 x 3.70 - With front window.
En Suite Shower Room
3.69 x 2.00 - (Maximum measurements through cupboards)
With wc, wash basin with vanity beneath and corner shower enclosure with electric shower. There are a range of fitted linen/storage cupboards along with towel rail/radiator, extractor fan, two rear windows and partial wall tiling.
Bedroom Two
4.00 x 3.40 - (Minimum measurements excluding recess)
With front dormer window and shelved wardrobes.
Bedroom Three
3.32 x 3.17 - With rear window and built in wardrobe with light.
Bedroom Four
3.36 x 3.26 - With rear window.
Bathroom
3.17 x 3.00 - A very well appointed bathroom with white suite comprising wc, dual wash basins with vanity units beneath, free standing bath and walk in shower area with monsoon head shower with separate hand attachment. Side window, half wall tiling, towel rail/radiator and extractor fan.
Top Floor
A top floor conversion which has planning permission but not building regulations. There are two useful and versatile rooms.
Top Floor Room One
4.65 x 4.54 - (Maximum measurements to dormer)
With front dormer window, rear velux window and eaves storage.
Top Floor Room Two
4.54 x 3.07 - (Maximum measurements to dormer)
With front dormer window, side velux window and eaves storage.
Outside
To the rear of the house are lawned gardens, patio area, sleepered bed, outside tap, lighting and lovely private woodland aspect. To either side of the house are paved paths and to the front a dwarf privet hedge screening lawned gardens with adjacent sweeping drive providing off road parking and access to the garage.
Garage
5.20 x 4.75 - A large integral garage with automated entry door, light, power, Vaillant gas boiler and access door back to the utility room.
For more information about this property, please contact
Lincoln Ralph, S66 on +44 1709 619174 * (local rate)
Disclaimer
Property descriptions and related information displayed on this page, with the exclusion of Running Costs data, are marketing materials provided by Lincoln Ralph, and do not constitute property particulars. Please contact Lincoln Ralph for full details and further information. The Running Costs data displayed on this page are provided by PrimeLocation to give an indication of potential running costs based on various data sources. PrimeLocation does not warrant or accept any responsibility for the accuracy or completeness of the property descriptions, related information or Running Costs data provided here.

































.png)

