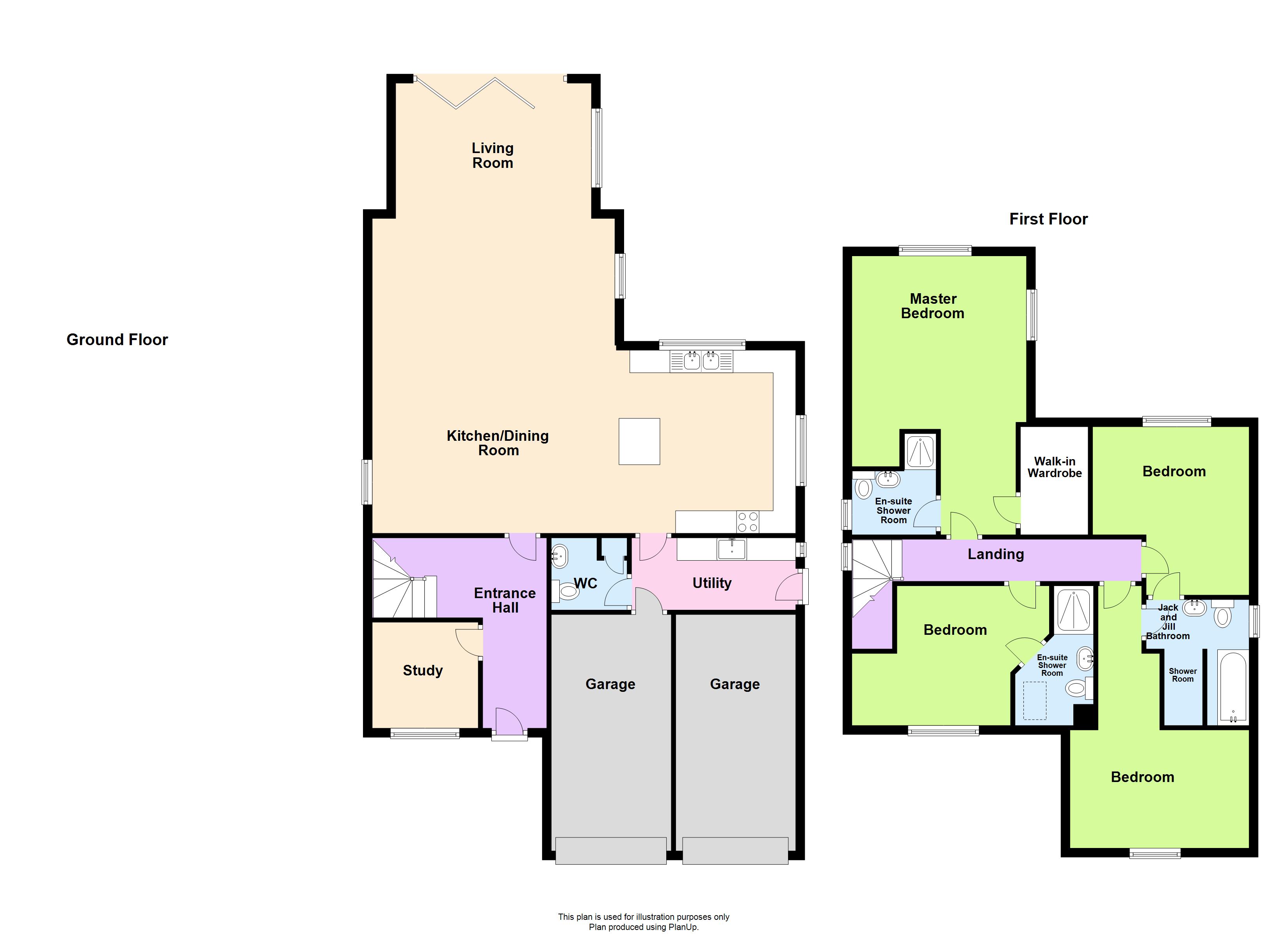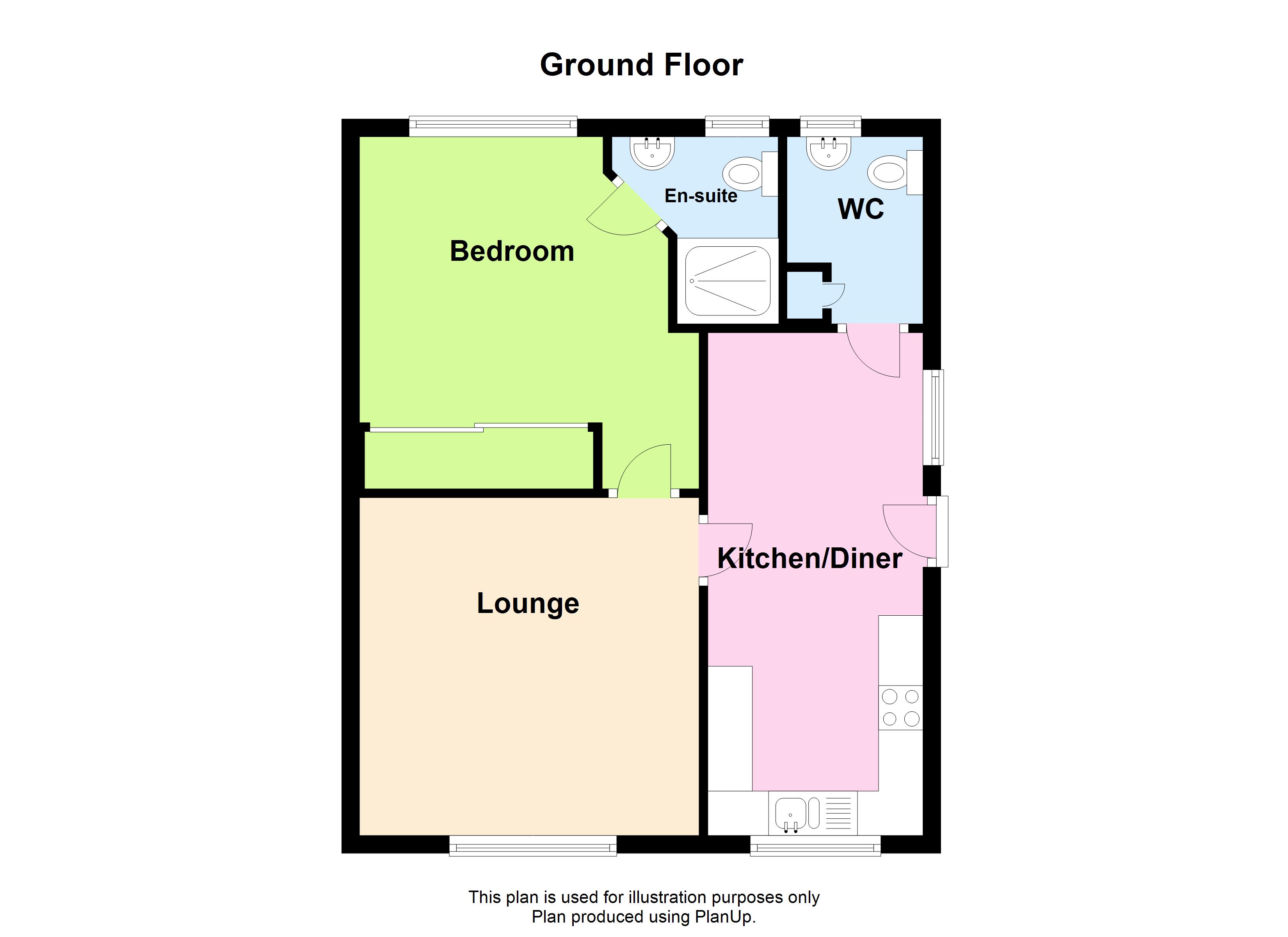Detached house for sale in Moat Lane, Wickersley, Rotherham, South Yorkshire S66
* Calls to this number will be recorded for quality, compliance and training purposes.
Property features
- Extended family living
- Detached dormer bungalow
- Four bedrooms and three bathrooms
- Open plan living
- Separate detached bungalow in the grounds
- Extensive rear garden with woodland aspect
- Double garage
Property description
Extended family living at its best! Detached dormer residence with separate detached bungalow in the grounds, hugely versatile accommodation options, open plan living, off road parking and double garage.
Within this ever sought after location towards the more tranquil end of the village an outstanding opportunity to acquire a large detached dormer residence with additional detached annexe bungalow to the grounds both constructed around 2006. Offered as a whole this is an ideal option for extended family/dependant relative living in such a lovely setting with a fifth of an acre plot and woodland aspect at the rear. The principal residence has four bedrooms and three bathrooms, open plan living areas, underfloor gas heating, double garaging and extensive rear gardens with the annexe bungalow having one bedroom, dining kitchen, lounge, bathroom and gas central heating. Both have double glazing to windows and external doors. Within easy reach of lovely countryside walks and short drive to comprehensive amenities within the village and the M18/M1 motorways. An absolute must view!<br /><br />
17 Moat Lane
Entrance Hall
With front entrance door, tiled floor and stairs rising to the first floor.
Study
2.28 x 2.17 - With front window, tiled floor and spotlights to ceiling.
Dining Kitchen
9.39 x 4.07 - A large open plan room with an extensive range of fitted units with granite worktops and upstands and central island with breakfast bar. Double bowl stainless steel sink with mixer tap, tiled floor, spotlights to ceiling and windows to side and rear. Appliances comprise four ring gas hob with extractor, electric oven, microwave, fridge, freezer and dishwasher.
Lounge
5.80 x 5.37 - Open plan to the dining kitchen this large, light and airy living room has tiled floor and bi-folds overlooking and opening to the rear gardens.
Utility Room
3.57 x 1.60 - With a range of fitted units with granite worktops and upstands, Belfast sink with mixer tap and tiled floor. Ceiling spotlights and side entrance door.
Cloakroom/WC
1.88 x 1.60 - With wc and wash basin in white, tiled floor, towel rail/radiator, shelved store cupboard, extractor fan and ceiling spotlights.
First Floor Landing
With side window, ceiling spotlights and loft access.
Master Bedroom
6.14 x 3.72 - (Maximum measurements)
With side and rear windows and spotlights to ceiling.
Walk In Wardrobe
En Suite Shower Room
2.53 x 1.59 - With white suite comprising wc, bowl wash basin with vanity unt beneath and shower enclosure with tiling and glass screen. Mirrored bathroom cabinet, towel rail/radiator, tiled floor and ceiling spotlights.
Bedroom Two
3.39 x 3, .29 - (Measurements excluding recess)
With front window and open plan wardrobe recess.
En Suite Shower Room
1.98 x 1.54 - With wc and wash basin in white and shower enclosure with tiling and glass screen. Towel rail/radiator and tiled floor.
Bedroom Three
3.73 x 3.43 - With rear window and spotlights to ceiling.
Jack And Jill En Suite Bathroom
2.88 x 2.78 - With white suite comprising wc, wash basin, cast iron bath and walk in shower area with monsoon shower head and separate hand attachment. Side window, towel rail/radiator
Bedroom Four
3.97 x 3.73 - (Measurements excluding long door recess)
With side window and spotlights to ceiling.
Outside
To the rear are extensive lawned gardens and split level stone paved patio areas. To the front is a boundary wall with twp sets of double wrought iron gates providing vehicular entry to the block paved drive and access to the garages. There are walled stone paved area to the side of the driveaway. There are stone paved paths to either side of the property providing front to rear access one having an outside tap.
Integral Garages
A double garaging facility provided by two side by side single garages.
Garage 1 (Left Hand Side)
5.22 x 2.66 - With light, power and automated entry door.
Garage 2 (Right Hand Side)
5.22 x 2.66 - With light, power, automated entry door and gas boiler with pressurized cylinder.
17 A Moat Lane
Dining Kitchen
5.74 x 2.44 - With a range of fitted units with roll edge worktops, one and a half bowl stainless steel sink with mixer tap and tiling to the sink and worktop area. Tiled floor, front and side windows, plumbing for washer, ceiling spotlights, loft access and side entrance door.
Cloakroom/WC
1.97 x 1.53 - With wc and wash basin in white, rear window, tiled floor, extractor fan and cylinder cupboard.
Lounge
3.84 x 3.80 - With ceiling spotlights
Bedroom
3.82 x 3.15 - With rear window, sliding door wardrobes and spotlights to ceiling.
En Suite Shower Room
2.02 x 1.87 - (Maximum measurements)
In white with wc, wash basin and shower enclosure with shower. Rear window and spotlights to ceiling.
Outside
To the rear of the bungalow are paved patio areas, outside tap and two large brick detached store buildings which have light and power (both 2.45 x 3.42).
For more information about this property, please contact
Lincoln Ralph, S66 on +44 1709 619174 * (local rate)
Disclaimer
Property descriptions and related information displayed on this page, with the exclusion of Running Costs data, are marketing materials provided by Lincoln Ralph, and do not constitute property particulars. Please contact Lincoln Ralph for full details and further information. The Running Costs data displayed on this page are provided by PrimeLocation to give an indication of potential running costs based on various data sources. PrimeLocation does not warrant or accept any responsibility for the accuracy or completeness of the property descriptions, related information or Running Costs data provided here.


















































.png)

