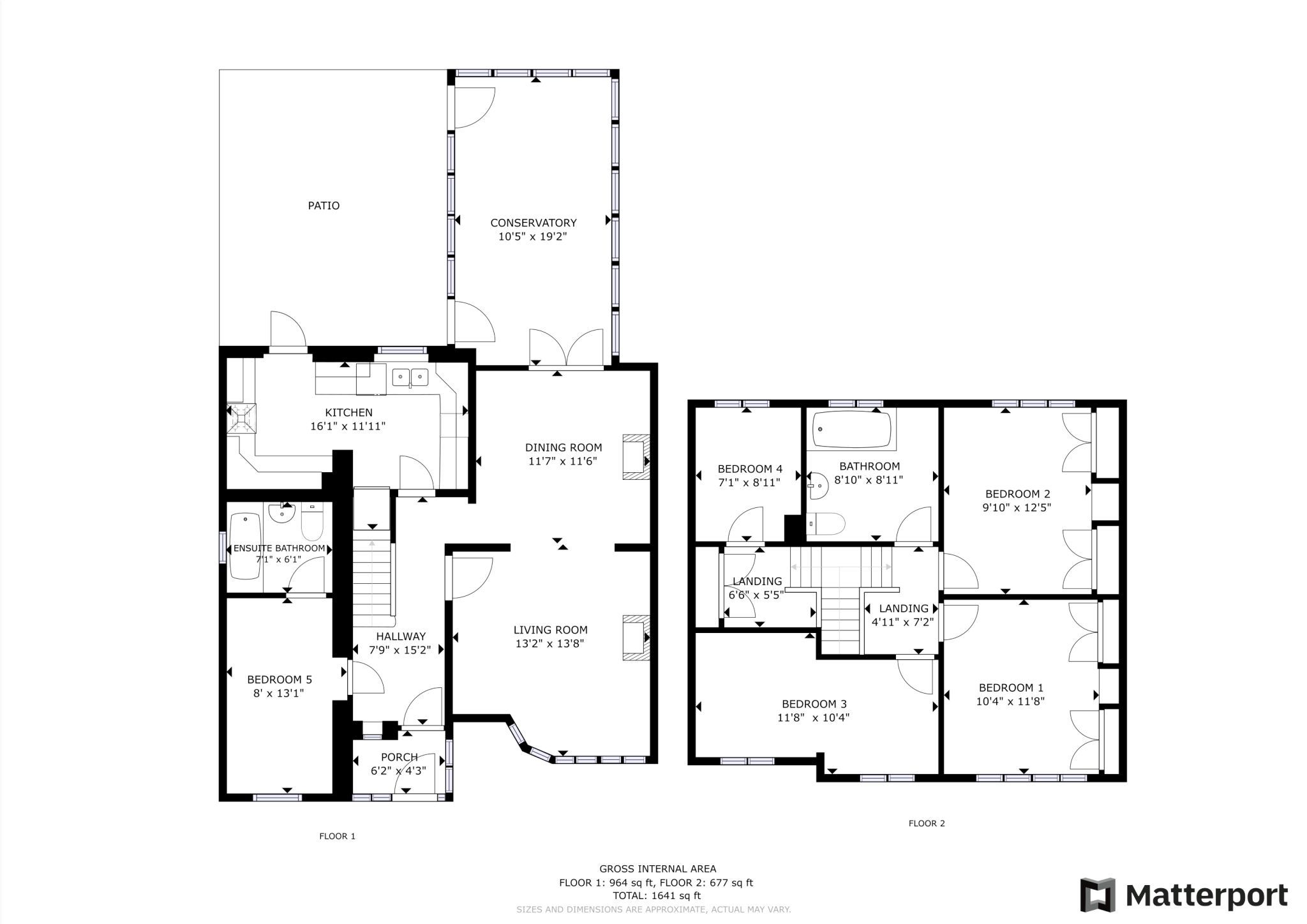Semi-detached house for sale in First Avenue, Newhaven BN9
* Calls to this number will be recorded for quality, compliance and training purposes.
Property features
- Chain free
- Close to local schools and transport links
- Ensuite Bathroom
- In excellent condition
- Off road parking
- Virtual tour available
- Workhop/outbuilding
- Large garden
- Floor Area 1641 sqft (approx)
Property description
Description
Sold with no onward chain. Jarlands are delighted to present this superb five bedroom family home. With first floor views across Seaford bay, a large rear garden with workshop, spacious conservatory and off road parking for two vehicles, this immaculately presented property is close to both Harbour primary and Seahaven Academy, also transport links to Brighton, Lewes and London. With similar sized properties currently in short supply, take a look inside using our fully immersive 360° virtual tour!
Council Tax Band: C (Lewes District Council)
Tenure: Freehold
Driveway/Off Road Parking
Block paved driveway allowing off road parking for two vehicles. Charming ornamental wishing-well, shrubbery.
Porch (6.17' x 4.25')
Double glazed UPVC porch.
Hallway
UPVC front door leading into a carpeted and neutrally decorated hallway with radiator and under stairs storage.
Living / Dining Room (24.75' x 13.67')
A spacious open plan living room and dining area. Boasting two feature fireplaces, and flowing right through to the conservatory and garden beyond, this fabulous part of the home is perfect for entertaining, with large double glazed window to front of property.
Conservatory (19.17' x 10.42')
Bringing the outside in, this fantastic conservatory has two entrances and is heated by two radiators for those colder months, a super addition to the property.
Kitchen (16.08' x 11.92')
The kitchen offers a good range of both base and wall mounted units, an integrated beko oven with four burner gas hob and stainless extractor hood, marble effect worktops, a tiled floor and splashbacks with space and plumbing for all necessary free standing appliances. Plenty of natural light and a lovely view of the rear garden is afforded by a double glazed window, with direct access to outside via the part glazed rear door.
Bedroom 5 (13.08' x 8.00')
A pleasant carpeted bedroom with double glazed window over looking front of the property.
Ensuite (7.08' x 6.08')
With a tiled floor and part tiled walls the modern bathroom suite comprises low level wc, basin with pedestal, bath with chrome shower attachment. There is an obscured double glazed window, and extractor fan.
Stairs & Landing
Carpeted stairs and landing areas with storage cupboard and loft access.
Bedroom 1 (11.67' x 10.33')
A bright and spacious double bedroom with two large built in wardrobes and shelving. Double glazed windows with stunning views across Seaford bay.
Bedroom 2 (12.42' x 9.83')
A bright and spacious double bedroom with two large built in wardrobes and shelving. Double glazed window looking onto rear garden.
Bedroom 3 (11.67' x 10.33')
A bright and charming carpeted bedroom with two double glazed windows enjoying wonderful views across the South Downs .
Bedroom 4 (8.92' x 7.08')
A carpeted single room with double glazed window over looking the rear garden.
Bathroom (8.92' x 8.83')
An attractive family bathroom with contemporary wall tiles, modern white suite, chrome towel rail, storage cupboard, and obscured double glazed window
Rear Garden
The large rear garden is mainly laid to lawn with raised borders of mature trees and shrubbery. There are two patio areas with purpose built brick barbeques, side access and external water tap.
Workshop/Outbuilding
This outbuilding stretches the width of garden, and being well insulated, with lighting and an electricity supply is a great addition. It is currently used as a workshop.
Property info
For more information about this property, please contact
Jarlands Estates, BN10 on +44 1273 083614 * (local rate)
Disclaimer
Property descriptions and related information displayed on this page, with the exclusion of Running Costs data, are marketing materials provided by Jarlands Estates, and do not constitute property particulars. Please contact Jarlands Estates for full details and further information. The Running Costs data displayed on this page are provided by PrimeLocation to give an indication of potential running costs based on various data sources. PrimeLocation does not warrant or accept any responsibility for the accuracy or completeness of the property descriptions, related information or Running Costs data provided here.





































.png)

