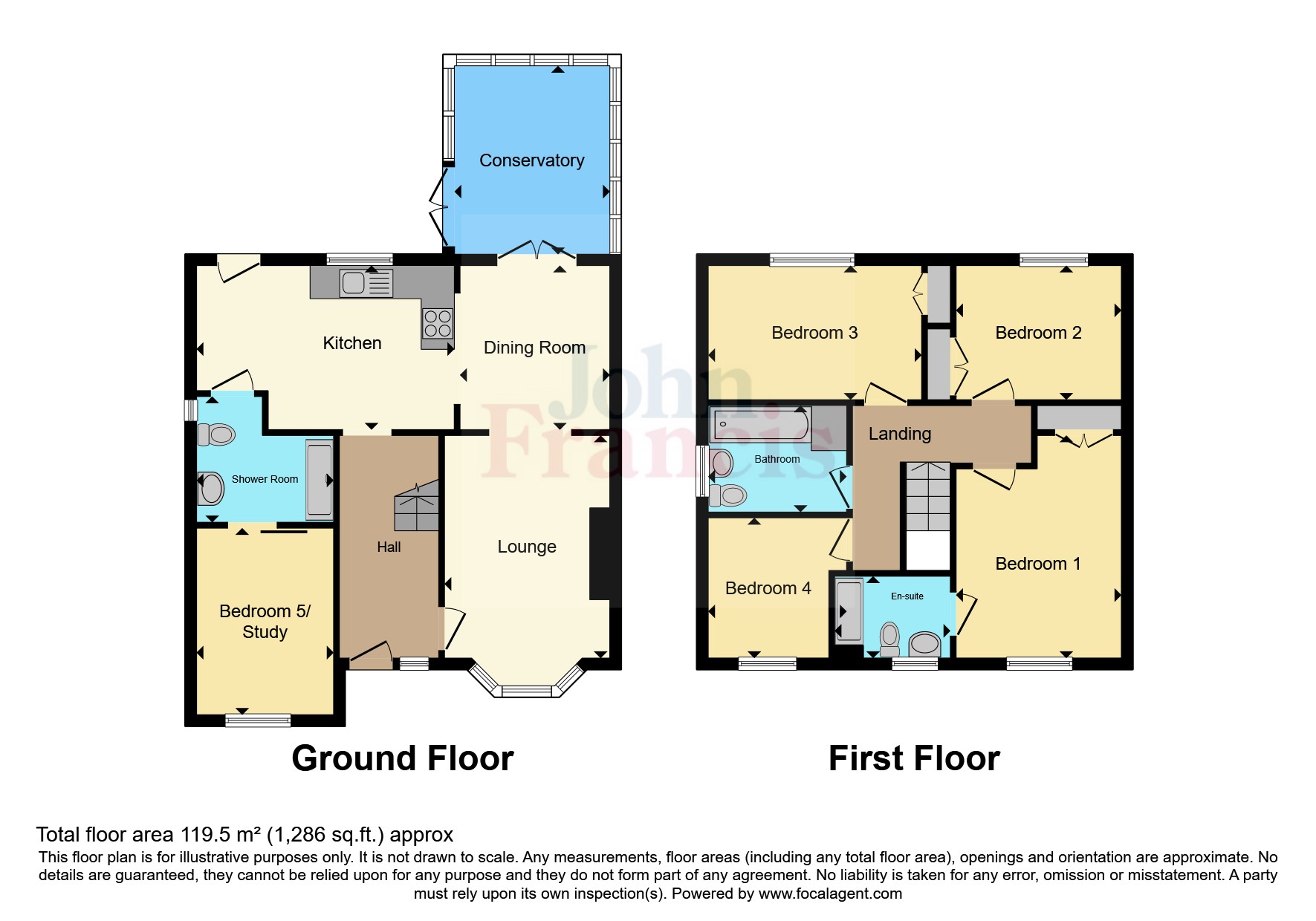Detached house for sale in Llyn Tircoed, Tircoed Forest Village, Penllergaer, Swansea SA4
* Calls to this number will be recorded for quality, compliance and training purposes.
Property features
- 5 Bedrooms
- Entrance Hall
- Lounge/ Dining Room
- Kitchen
- Wet Room
- Conservatory
- Ensuite Shower Room
- Bathroom
- Externally
- Services
Property description
360* Virtual Tour Available Online.
John Francis is pleased to offer for sale a lovely detached home finished to a high standard and viewing is highly recommended to appreciate the locality, quality of the property and all that is on offer.
The house is a modern well thought out property with “open plan“ living space with dining area and kitchen. The dining area opens on to a “ Guardian” roofed conservatory with underfloor electric heating and a remote controlled fan/ light. The master bedroom has an ensuite shower room and the property has versatile accommodation with a downstairs room that could be used as a study/ extra reception room or bedroom. The property has engineered wooden flooring throughout downstairs.
Tircoed Forest Village as its name suggests is built around a forest with many woodland trails- all on its doorstep.
It has a village shop- offering homemade curries ( once a week), delivery/ collection of parcels and laundry services. There’s a village green with children’s play area, football playing field a pond and Tircoed Radio Station. The village hall holds various functions including events on a Christmas time with Father Christmas calling plus other family orientated events .
Tircoed Forest Village is situated between the villages of Penllergaer and Pontlliw and just off junction 47 for access to M4 corridor.
EER: C70
Freehold
Council Tax Band E
Entrance Hall
Double glazed door with obscure glass and side panel opens to the entrance hall. Radiator, coving to ceiling, spotlights, stairs to first floor, doors to:
Lounge/ Dining Room
7.9m (Max) x 2.97m (Max) - Double glazed bay window to front, two radiators, coving to ceiling, a Riva 500 Gasco gas fire ( remote controlled) in a cast iron surround on a marble hearth, double glazed french doors to rear, open aspect to:
Kitchen
4.78m (Max) x 2.87m (Max) - Double glazed window to rear, double glazed door to rear, designer radiator, spotlights, coving to ceiling, high level wood streamlined wall and base units with granite worktop over, sink with drainer and professional tap, four ring Bosch gas hob with extractor hood over, integrated ovens (one with grill), integrated dishwasher, plumbing for washing machine, integrated wine cooler, Baxi wall mounted boiler in wall cupboard, door to:
Wet Room
Double glazed obscure glass window to side, spotlights, suite comprising WC, wash hand basin with mixer tap on vanity unit, shower, extractor fan, fully tiled walls and floor, door to:
Bedroom 5/ Study
3.38m (Max) x 2.51m (Max) - Double glazed window to front, spotlights, coving to ceiling, radiator, electric wall mounted convector fire with remote control.
Conservatory
3.18m (Max) x 2.46m (Max) - Double glazed French doors to side, double glazed windows to sides, dwarf walls, skylight, marble tiled floor with under floor heating, remote controlled ceiling fan with light.
Landing
Radiator, coving to ceiling, loft access, built in storage cupboard with radiator, internal window from en suite, doors to:
Bedroom One (4.06m x 3.1m)
Double glazed window to front, radiator, coving to ceiling, fitted wardrobes, doors to:
Ensuite Shower Room
Double glazed obscure glass window to front, suite comprising WC, wash hand basin on vanity unit, shower cubicle, extractor fan, chrome heated towel rail (dual heated : Electric in summer when central heating is off) spotlights, demister mirrored wall cupboard.
Bedroom Two (3.18m x 2.41m)
Double glazed window to rear, radiator, coving to ceiling, fitted wardrobes.
Bedroom Three (3.78m x 2.41m)
Double glazed window to rear, radiator, coving to ceiling, fitted wardrobes.
Bedroom Four (2.64m x 2.62m)
Double glazed window to front, radiator, coving to ceiling.
Bathroom
Double glazed obscure glass window to side, spotlights, suite comprising WC, bidet, wash hand basin on vanity unit, P shaped bath with shower over and glass modesty screen, extractor fan, chrome heated towel rail. (dual heated as can be electrically heated in summer when gas boiler is off).
Externally
There is off road parking for two vehicles at the front of the property along with an area laid to lawn and shingle. Side gated access leads to the rear garden which is laid to lawn, patio and shingle. Outdoor electric points and outside tap. There is cabin with an electric supply which measures 9'0 x 9'0 along with a shed. There are electric lights some of which are security lights.
Services
We are advised that mains gas, electricity, water and drainage are connected to the property.
Property info
For more information about this property, please contact
John Francis - Gorseinon Sales, SA4 on +44 1792 925024 * (local rate)
Disclaimer
Property descriptions and related information displayed on this page, with the exclusion of Running Costs data, are marketing materials provided by John Francis - Gorseinon Sales, and do not constitute property particulars. Please contact John Francis - Gorseinon Sales for full details and further information. The Running Costs data displayed on this page are provided by PrimeLocation to give an indication of potential running costs based on various data sources. PrimeLocation does not warrant or accept any responsibility for the accuracy or completeness of the property descriptions, related information or Running Costs data provided here.



























.png)
