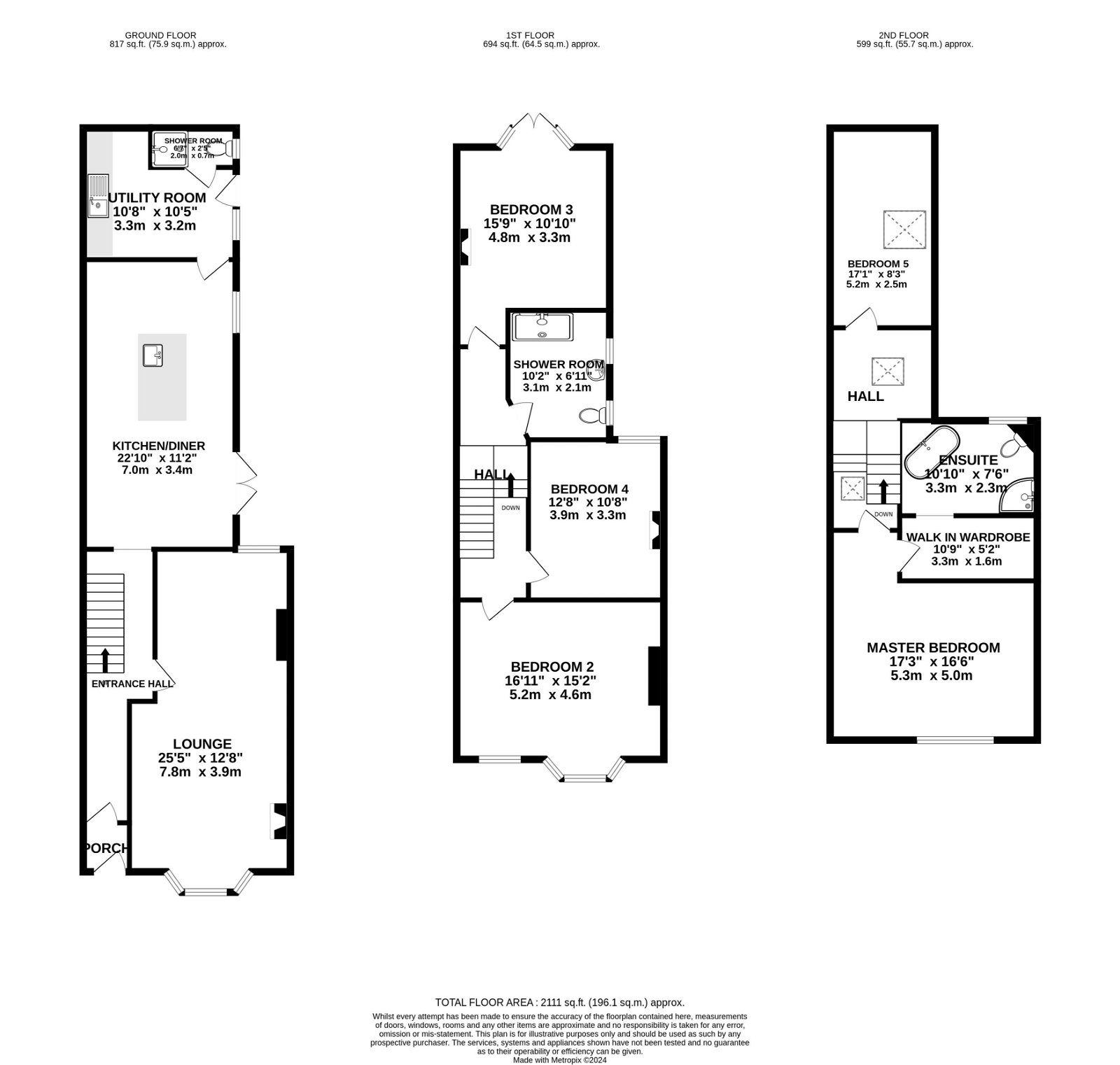Terraced house for sale in Mirador Crescent, Uplands, Swansea SA2
* Calls to this number will be recorded for quality, compliance and training purposes.
Property features
- Five Bedroom Victorian Property
- Character & Charm Throughout
- Modernised Throughout to a High Standard
- G/F Shower Room, Family Bathroom & En-suite to Master
- Utility Room
- Parking to Rear for Two Vehicles
- No Onward Chain
- Ideal Family Home
- Sought After Uplands Location
- Quote Ref MA0143
Property description
Offered with no ongoing chain is this five bedroom Victorian terraced property sympathetically renovated to an exceptional standard featuring a rustic/modern vibe, retaining character and original features throughout. Benefiting from parking for two vehicles to the rear, utility room, en-suite, ground floor shower room and a bespoke kitchen/dining room. Situated in a sought after location in Uplands, with an array of shops, restaurants and local amenities right on your doorstep. Ideal family home. Viewing is highly recommended to appreciate all this property has to offer!
It is essential to quote reference MA0143 when enquiring about this property.
Entrance Porch (3'8 x 3'10)
Hardwood door to the front into porch. Original decorative quarry tiled flooring. Double glazed glass panelled door leading into the hallway.
Entrance Hall
Stairs to the first floor. Solid wood parquet block flooring. Contemporary radiator. Original coving and ceiling arch.
Lounge (25'5 x 12'8)
uPVC double glazed bay window to the front. Exposed brickwork on the chimney breast adding rustic charm, featuring a log burning stove. Contemporary radiator. UPVC double glazed window to rear.
Kitchen/Diner (11'2 x 22'10)
Bespoke kitchen that seamlessly blends rustic charm and modern sophistication. The light grey cabinets provide a modern feel, complemented by a marble-effect kitchen island that radiates luxury. Subtle gold accents on fixtures add a touch of elegance, making this space a stylish focal point for your home. Kitchen island features a Belfast sink and integrated dishwasher. Space for Rangemaster cooker. Ceiling spot lights. Contemporary radiator. UPVC double glazed window to side.
Utility Room (10'8 x 10'5)
Base units with work surfaces over incorporating a sink with drainer unit. Plumbed for washing machine and space for tumble dryer. Space for fridge/freezer. Radiator. UPVC double glazed frosted window and door to rear. Door to;
Shower Room (2'5 x 6'7)
Shower cubicle and low level w/c. UPVC double glazed frosted window to rear. Tiled flooring.
First Floor Landing
Original banister and spindles. Solid oak floor. Doors leading to;
Bedroom Two (16'11 x 12'7 (15'2 into bay))
uPVC double glazed bay window to front. UPVC double glazed window to front. Contemporary radiator.
Bedroom Three (10'10 x 12'10)
uPVC double glazed French doors leading to a sit out terrace. Feature fireplace with cast iron inset and wooden surround. Feature brick wall.
Bedroom Four (12'8 x 10'8)
uPVC double glazed window to rear. Feature fireplace with cast iron inset and wooden surround. Contemporary radiator.
Family Bathroom (6'11 x 10'2)
Modern shower room featuring a double walk in shower with rainfall shower head and hand held hose, vanity sink unit and low level w/c. Two uPVC double glazed frosted windows to side. Tiled flooring. Contemporary anthracite radiator.
Second Floor Landing
Spacious landing with Velux window. Doors to;
Master Bedroom (17'3 x 16'6)
uPVC double glazed window to front. Feature fireplace with cast iron inset. Anthracite radiator. Door to;
Walk-in Wardrobe (5'2 x 10'9)
Ample wardrobe space. Loft hatch. Leading to;
En-suite to Master (10'10 x 7'5)
Freestanding bathtub, corner shower cubicle, low level w/c and wash hand basin. UPVC double glazed window to rear. Towel radiator.
Bedroom Five (8'3 x 17'1)
Exposed beams. Velux window. Radiator.
Garden
Gated front courtyard garden with a charming path leading to the front door.
Enclosed low maintenance garden to the rear and driveway parking for two vehicles accessed via the rear lane. Staircase leading to the sun terrace laid with astro turf.
General Information
Tenure: Freehold
Council Tax Band: E
No onward chain
It is essential to quote reference MA0143 when enquiring about this property.
Property info
For more information about this property, please contact
eXp World UK, WC2N on +44 1462 228653 * (local rate)
Disclaimer
Property descriptions and related information displayed on this page, with the exclusion of Running Costs data, are marketing materials provided by eXp World UK, and do not constitute property particulars. Please contact eXp World UK for full details and further information. The Running Costs data displayed on this page are provided by PrimeLocation to give an indication of potential running costs based on various data sources. PrimeLocation does not warrant or accept any responsibility for the accuracy or completeness of the property descriptions, related information or Running Costs data provided here.





















































.png)
