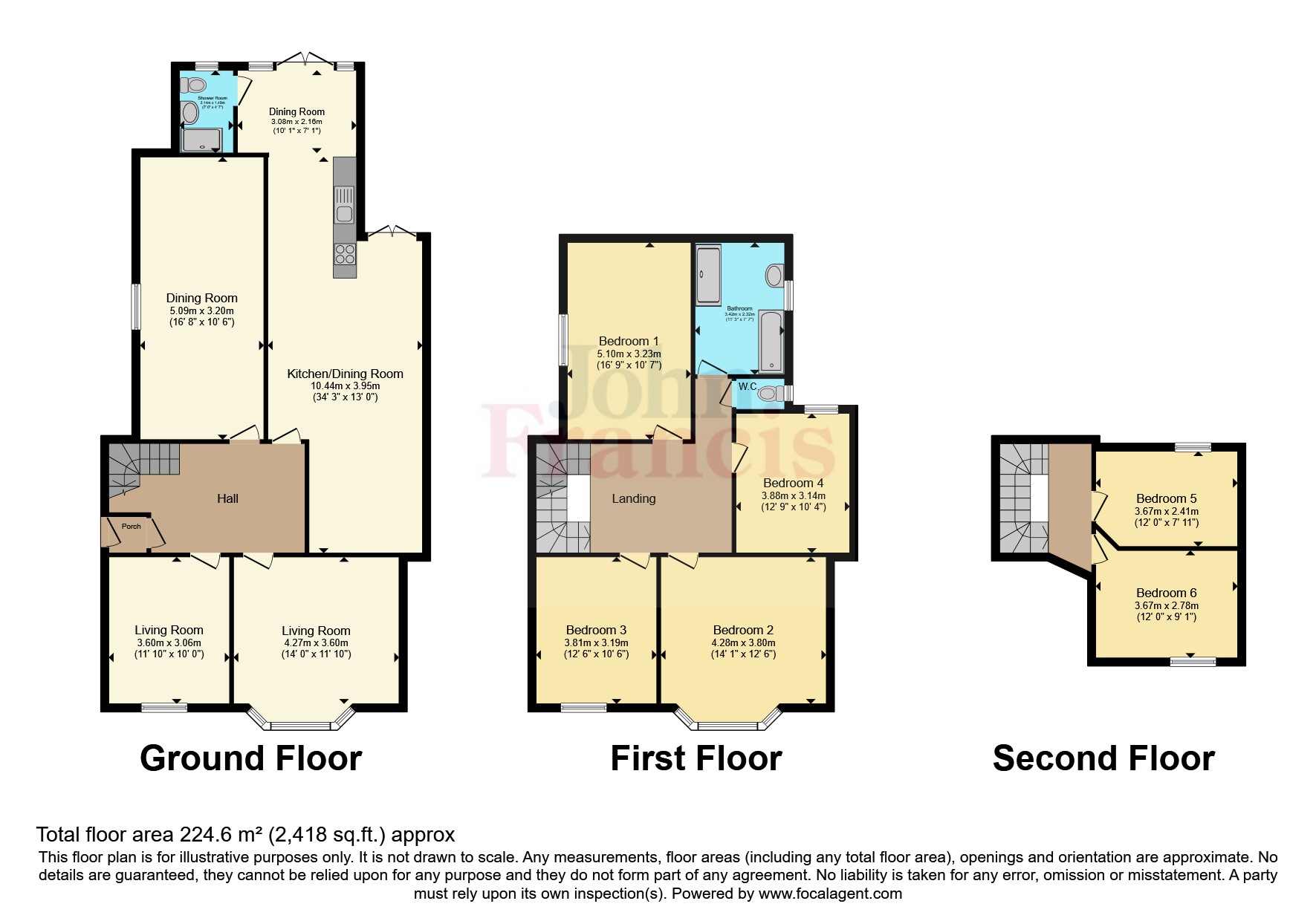Semi-detached house for sale in Gower Road, Sketty, Swansea SA2
* Calls to this number will be recorded for quality, compliance and training purposes.
Property description
A Semi- detached six bedroom residence in sketty surrounded by mature gardens. The property features a spacious traditional layout. The tall trees and elevated position provide a sense of privacy and the location will appeal to families of all ages.
The house itself benefits from a generous footprint, comprising four reception rooms, kitchen, spacious hallway and shower room on the ground floor and the modern bathroom & bedrooms on the first and second floor. The classic structure & timeless design retain an understated elegance. The rooms are generously sized and the layout is versatile, perfect for the larger familys.
The mature gardens add a sense of tranquility and practicality. With a generous driveway to the front and a tranquil rear garden . The rear garden is flanked by raised borders & neat hedging and can be accessed via the patio doors from the kitchen. Located in Sketty a popular area in Swansea West, well known for its good schools, safe neighbourhood, tight-knit commuity & proximity to the Gower Peninsula.
Porch
Entrance porch with carpet flooring and PVCu front door.
Hall
Entrance hallway with grand proportions, comprising fitted carpet, radiator, understairs cupboard and doors to the reception rooms and grand staircase to the first floor.
Living Room 1 (3.6m x 3.05m)
One of four reception rooms, with laminate flooring, radiator and PVCu windows to the front aspect.
Living Room 2 (4.27m x 3.6m)
With bay window to front aspect, fully functioning log fire, radiator and laminate flooring throughout.
Kitchen/Dining Room (10.44m x 0.33m)
Comprising wall & base units, worktop & stainless steel sink, oven and space for undercounter appliances., tiled walls and PVCu windows & doors to the rear garden.
Dining Room (5.08m x 3.2m)
Which would be ideal as a dining room, snug or office, with PVCu window to side aspect, radiator and laminate flooring
Dining Room (3.07m x 2.16m)
Patio doors leading to rear garden
Shower Room
Beautifully done Shower room housing mains shower, wash hand basin and W.C
Landing
With fitted carpet and an abundance of natural light from the oversize PVCu stained glass window.
First Floor
Bedroom 3 (3.8m x 3.2m)
Third bedroom, with fitted carpet, radiator and PVCu windows to the front aspect.
Bedroom 2 (4.3m x 3.8m)
Main bedroom, with the largest dimensions, featuring fitted carpet, radiator and PVCu bay window to the front aspect.
Bedroom 4 (3.89m x 3.15m)
Spacious double bedroom, with fitted carpet, radiator and PVCu windows to the rear aspect .
Bedroom 1 (5.1m x 3.23m)
Spacious double bedroom, with fitted carpet, radiator and PVCu windows to the front aspect .
Bathroom
Contemporary tiled bathroom, with window to side aspect heated towel rail, glassed shower, large bath and wash hand basin
W.C.
Useful low level WC.
Second Floor
Landing
With fitted carpet and an abundance of natural light from two panneled window to side aspect
Bedroom 5 (3.66m x 2.41m)
Fifth bedroom, with fitted carpet, radiator and PVCu windows to the rear aspect
Bedroom 6 (3.66m x 2.77m)
Sixth bedroom, with fitted carpet, radiator and PVCu windows to the front aspect with beautiful views.
Property info
For more information about this property, please contact
John Francis - Sketty, SA2 on +44 1792 925000 * (local rate)
Disclaimer
Property descriptions and related information displayed on this page, with the exclusion of Running Costs data, are marketing materials provided by John Francis - Sketty, and do not constitute property particulars. Please contact John Francis - Sketty for full details and further information. The Running Costs data displayed on this page are provided by PrimeLocation to give an indication of potential running costs based on various data sources. PrimeLocation does not warrant or accept any responsibility for the accuracy or completeness of the property descriptions, related information or Running Costs data provided here.










































.png)

