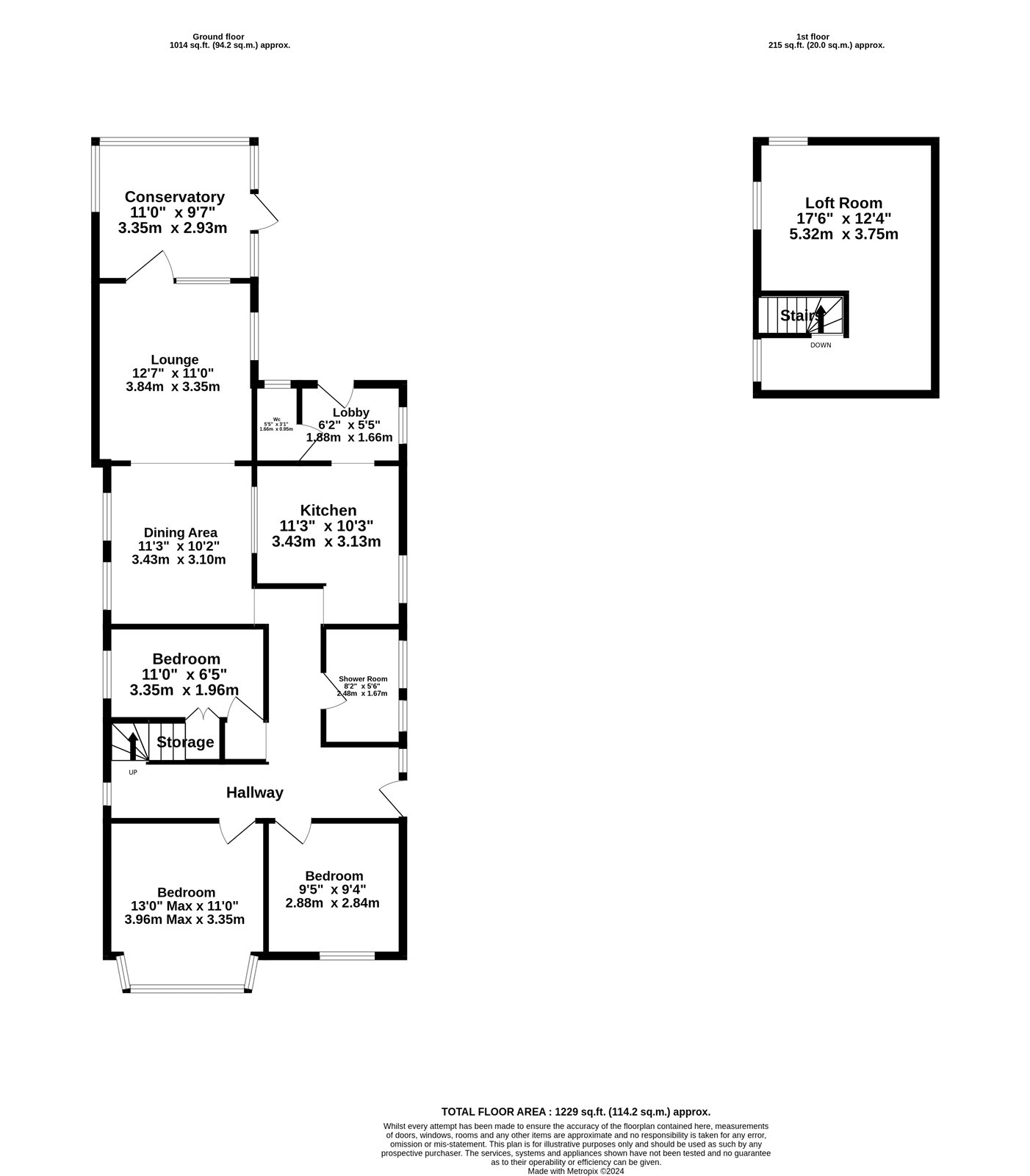Bungalow for sale in East Grinstead, West Sussex RH19
* Calls to this number will be recorded for quality, compliance and training purposes.
Property features
- Desirable detached bungalow with ample driveway parking
- Extended, versatile accommodation offering 2/3 bedrooms
- Spacious living space with dining, living and conservatory
- Kitchen, internal lobby, WC and shower room
- Bonus loft rom / living area
- Workshop and storage area
- Generous garden offering lots of privacy
- Safe and secure cul-de-sac location
Property description
Offered to the market with a price guide of £550,000 to £575,000. If you love the Imberhorne estate, then this is surely a property not to be missed! Enjoying a tucked away cul-de-sac location nestled amongst similarly aged properties you will find this deceptively spacious, extended and versatile bungalow offering a safe and secure living environment within easy access of popular primary and secondary schools, town centre and station alike. The well-proportioned accommodation has been lovingly maintained, but now provides the new owners the opportunity to create their own perfect Imberhorne home!
Upon entering the property, you are greeted by the entrance hall providing access to the accommodation. The kitchen has been thoughtfully designed to utilise every inch of space whilst providing ample preparation area. There is a dining area, perfect for catching up with family, leading to the lounge and then through to the conservatory, that is a lovely addition to the accommodation. There are two / three well-proportioned bedrooms depending on how you would like to use the accommodation and a shower room. To the first floor is the bonus living space that floods with natural light.
<br/><br/><h3>Outside:</h3><br/>The property has ample driveway parking. The garden is a particular feature of the property and offers plenty of seclusion, being predominantly laid to lawn with a range of established borders. There is a workshop and storage area too.<br/><br/>
Lounge (3.84m x 3.35m)
Dining Area (3.43m x 3.1m)
Kitchen (3.43m x 3.12m)
Conservatory (3.35m x 2.92m)
Lobby (1.88m x 1.65m)
Bedroom (3.96m x 3.35m)
Bedroom (2.87m x 2.84m)
Bedroom (3.35m x 1.96m)
Shower Room (2.5m x 1.68m)
Loft Room (5.33m x 3.76m)
Property info
For more information about this property, please contact
Mayhew Estates, RH19 on +44 1342 821455 * (local rate)
Disclaimer
Property descriptions and related information displayed on this page, with the exclusion of Running Costs data, are marketing materials provided by Mayhew Estates, and do not constitute property particulars. Please contact Mayhew Estates for full details and further information. The Running Costs data displayed on this page are provided by PrimeLocation to give an indication of potential running costs based on various data sources. PrimeLocation does not warrant or accept any responsibility for the accuracy or completeness of the property descriptions, related information or Running Costs data provided here.




























.png)

