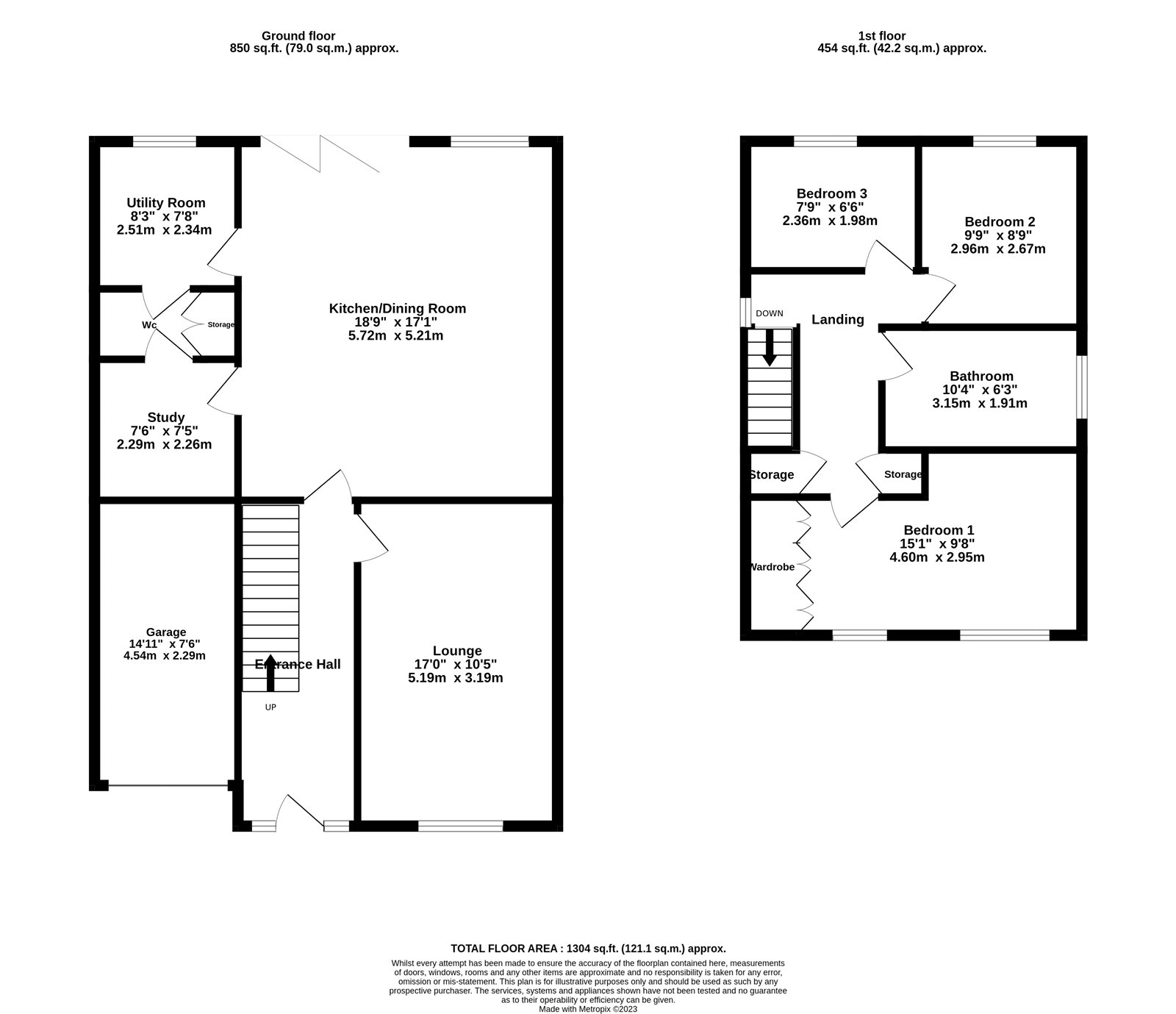Detached house for sale in East Grinstead, West Sussex RH19
* Calls to this number will be recorded for quality, compliance and training purposes.
Property features
- Extended detached house
- Three well proportioned bedrooms
- Modern family bathroom with separate shower
- Spacious lounge
- Outstanding kitchen/dining room
- Utility room
- Study
- Downstairs WC
- Garage with driveway parking
- Rear garden
Property description
Offered to the market with a price guide of £550,000 to £575,000. Mayhew Estates are delighted to offer for sale this exceptionally presented family home that is situated on the ever-popular Estcots estate in East Grinstead. In our opinion, this property could appeal to a variety of buyers and an early viewing is highly recommended in order to appreciate its convenient location within striking distance of Estcots Primary School and Sackville Secondary School.
Entering the property you are immediately met by a spacious entrance hallway that provides access to the downstairs accommodation and stairs rising to the first floor. Located to your right with views to the front aspect is the spacious and tastefully presented lounge that has the enjoyment of an electric fireplace. Located at the rear of the property is the outstanding kitchen/dining room that in our opinion is a real highlight of the property. This generous room is equipped with a modern kitchen that benefits from a range of eye and base level units, worksurface space, island, integrated oven, microwave oven, wine fridge, dishwasher, and fridge. This room is large enough to incorporate a dining table with multiple chairs and there are bifolding doors leading out to the rear garden. Further downstairs accommodation comprises a separate utility room, study and WC.
Rising to the first floor you are met by three well proportioned bedrooms with the master bedroom being a large double with built in wardrobes and storage. All bedrooms are complemented by a family bathroom with additional shower.
If you are looking for a property that needs minimal work with tasteful accommodation then this property could very well be for you and it is offered to the market with no ongoing chain.
<br/><br/><h3>Outside:</h3><br/>Parking is provided to the front of the property via driveway for multiple vehicles leading to a single garage. The rear garden has been thoughtfully designed creating a low maintenance garden. There is a large patio area with steps rising to flat lawn and there are a range of shrubs and borders.<br/><br/>
Kitchen/Dining Room (5.72m x 5.2m)
Lounge (5.18m x 3.18m)
Utility Room (2.51m x 2.34m)
Study (2.29m x 2.26m)
Garage (4.55m x 2.29m)
Bedroom 1 (4.6m x 2.95m)
Bedroom 2 (2.97m x 2.67m)
Bedroom 3 (2.36m x 1.98m)
Bathroom (3.15m x 1.9m)
Property info
For more information about this property, please contact
Mayhew Estates, RH19 on +44 1342 821455 * (local rate)
Disclaimer
Property descriptions and related information displayed on this page, with the exclusion of Running Costs data, are marketing materials provided by Mayhew Estates, and do not constitute property particulars. Please contact Mayhew Estates for full details and further information. The Running Costs data displayed on this page are provided by PrimeLocation to give an indication of potential running costs based on various data sources. PrimeLocation does not warrant or accept any responsibility for the accuracy or completeness of the property descriptions, related information or Running Costs data provided here.































.png)

