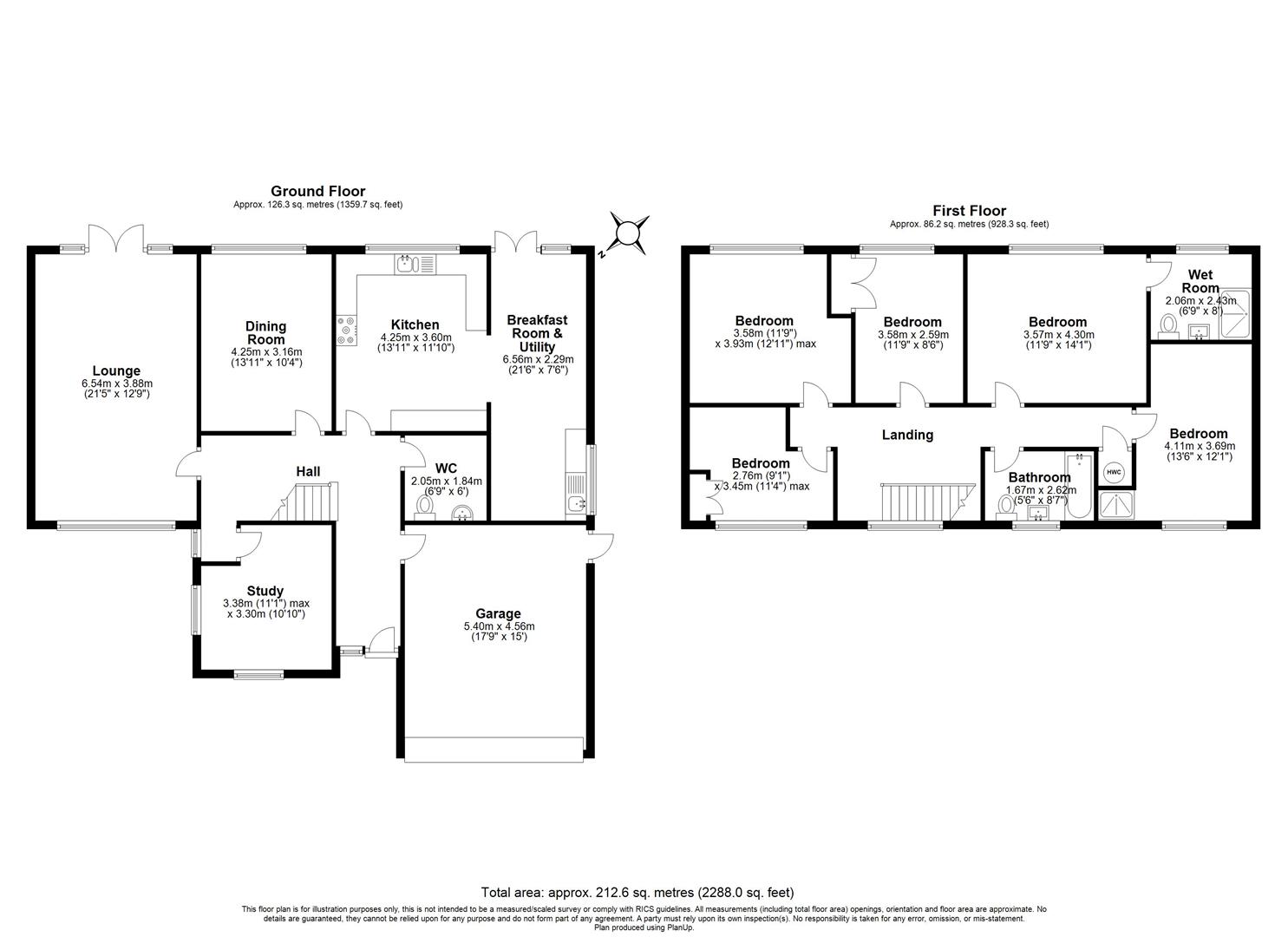Detached house for sale in Barcheston Road, Knowle B93
* Calls to this number will be recorded for quality, compliance and training purposes.
Property features
- Large Five Bed Detached House
- Dual Aspect Lounge & Separate Dining Room
- Spacious Kitchen & Breakfast Room With Utility
- Study & Guest Cloakroom
- Set In Approximately 1/3 Acre
- Double Garage
- Potential To Extend (STP)
- Arden Academy Catchment
- Walking Distance To Knowle & Dorridge
- No Upward Chain
Property description
A fantastic five-bedroom detached house on one of the most desirable roads in Knowle which offers a spacious entrance hall that seamlessly leads into the large kitchen/breakfast room and a handy utility. With a dual aspect lounge, dining room, study and downstairs guest cloakroom, this house is perfect for a growing family. Upstairs there are five bedrooms, an en suite to the principal bedroom and a family bathroom. There is also a potential to extend (STP) to really make this home your own.
Description
As you step into the entrance hall, you immediately sense the space on offer in this large family home. There is a recently refurbished guest cloakroom and access to the garage. The sizeable study is located to the front offering plenty of space for one or two working from home, and all other living spaces radiate off the hall to the rear with views to the garden.
The spacious dual aspect lounge features French doors opening to the garden, flooding the room with natural space. Adjacent, is the separate dining room with ample room for a large dining table and is perfect for family meals and gatherings. The large kitchen is well equipped and could easily be opened to the breakfast room/dining room to provide an open plan kitchen/dining/family room if so desired.
Currently the breakfast room provides the perfect spot for informal dining, and offers direct access to the garden patio. To the rear of the breakfast room is a utility area, a useful addition to any kitchen.
To the first floor there are five well-appointed bedrooms. The impressive principal bedroom boasts a recently refurbished luxury wet room with underfloor heating. The second bedroom is equipped with a shower and basin, making it ideal for teenagers or guests. There are three further double bedrooms, two with built-in-storage, providing plenty of room for a growing family, all complemented by the family bathroom.
Outside
This property is unusual as it sits on approximately a third of an acre plot, providing not only a spectacular garden, but also offers scope to extend (STP) if desired. Nestled in the corner of the cul-de-sac, no.18 is set back from the road behind a large driveway providing plenty of parking, with gated access to the rear. There is a large double garage accessed internally, but also has separate access via the side of the house. The private southerly rear garden envelopes the house, and is perfect for both outdoor entertainment and relaxation, and keen gardeners, with a ready-made vegetable garden with raised beds for growing your own produce. When in the garden looking back at the property, you truly appreciate what an exciting opportunity is on offer. This style of property rarely becomes available in the close.
Viewings
Viewings: At short notice with DM & Co. Homes on or by email .
General Information)
Planning Permission & Building Regulations: It is the responsibility of Purchasers to verify if any planning permission and building regulations were obtained and adhered to for any works carried out to the property.
Tenure: Freehold
Services: All mains services are connected to the property. However, it is advised that you confirm this at point of offer.
Broadband: Openreach, Virgin Media City Fibre
Flood Risk Rating: Very Low
Conservation Area: No
Local Authority: Solihull Metropolitan Borough Council.
Council Tax Band: G
Other Services
DM & Co. Homes are pleased to offer the following services:-
Residential Lettings: If you are considering renting a property or letting your property, please contact the office on .
Mortgage Services: If you would like advice on the best mortgages available, please contact us on .
Want To Sell Your Property?
Call DM & Co. Homes on to arrange your free no obligation market appraisal and find out why we are Solihull's fastest growing Estate Agency.
Property info
For more information about this property, please contact
DM & Co. Homes, B93 on +44 1564 648918 * (local rate)
Disclaimer
Property descriptions and related information displayed on this page, with the exclusion of Running Costs data, are marketing materials provided by DM & Co. Homes, and do not constitute property particulars. Please contact DM & Co. Homes for full details and further information. The Running Costs data displayed on this page are provided by PrimeLocation to give an indication of potential running costs based on various data sources. PrimeLocation does not warrant or accept any responsibility for the accuracy or completeness of the property descriptions, related information or Running Costs data provided here.
































.png)
