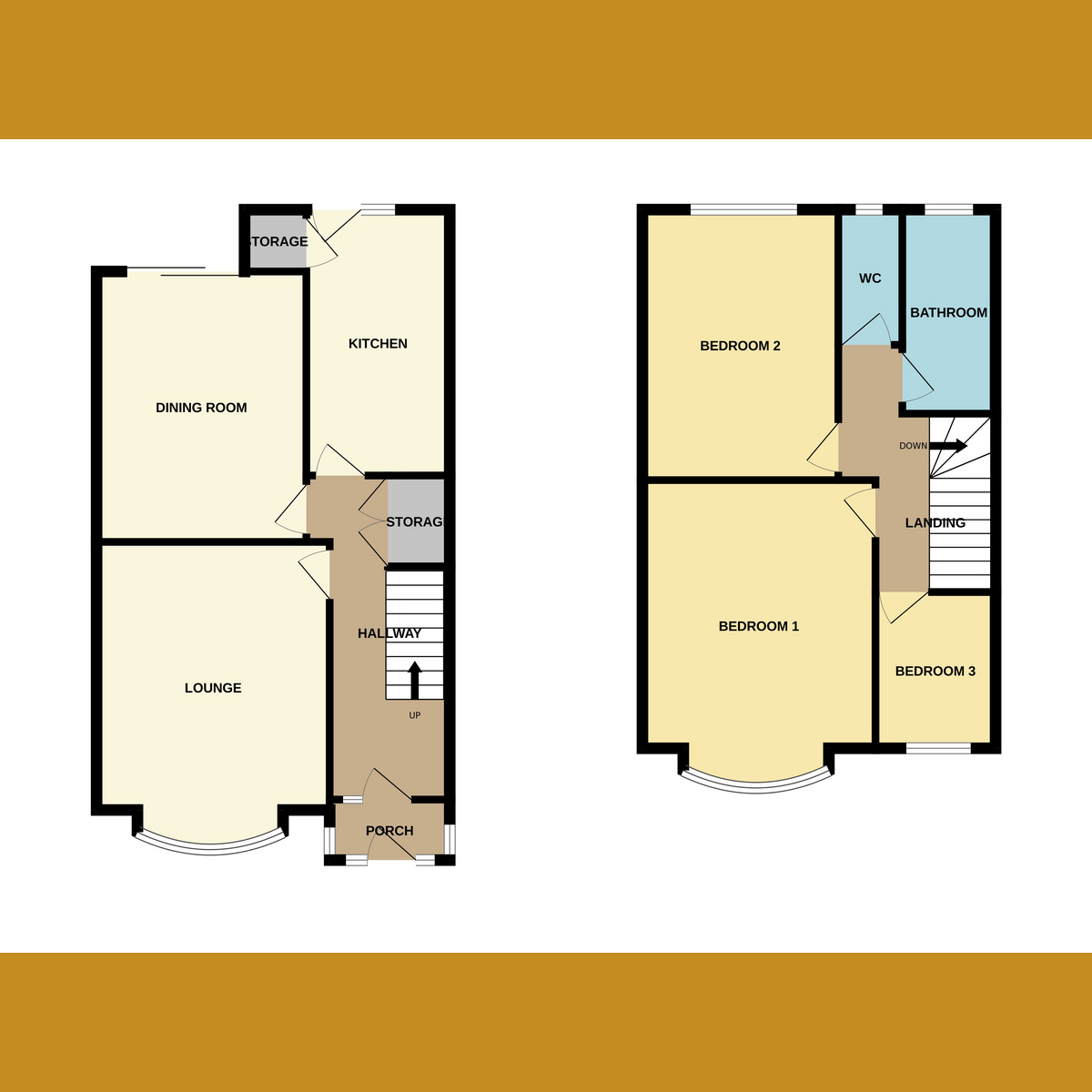Terraced house for sale in Marguerite Drive, Leigh-On-Sea SS9
* Calls to this number will be recorded for quality, compliance and training purposes.
Property features
- Mid-terrace house in Leigh-on-sea on Marguerite Drive.
- Features three bedrooms, one bathroom, and one parking space.
- Freehold property falling under Council Tax Band C.
- Spacious interior includes a lounge with gas fireplace, dining room with garden access, and modern kitchen.
- First floor comprises three bedrooms, including a master with bay window, and a family bathroom with separate WC.
- Private rear garden with paved patio and lawn offers outdoor space.
- Conveniently located within walking distance of Leigh Broadway's amenities and Chalkwell Park.
- Excellent transport links via nearby train stations and bus routes, ideal for families seeking a vibrant neighborhood.
Property description
*** Guide Price £525,000 - £550,000 *** This mid-terrace house situated on Marguerite Drive in Leigh-on-sea offers comfortable and spacious living accommodations, comprising three bedrooms, one bathroom, and convenient parking space. With a welcoming entrance porch leading to a well-appointed interior featuring a lounge with a gas fireplace, a dining room with garden access, and a modern kitchen, the property ensures practicality and comfort. The first floor hosts three bedrooms, including a master with a bay window, accompanied by a family bathroom and separate WC. Outside, a private rear garden provides a tranquil outdoor space with a paved patio and lawn. Ideally located within walking distance of Leigh Broadway's amenities and Chalkwell Park, and with excellent transport links via nearby train stations and bus routes, this property presents an attractive opportunity for families seeking a desirable home in a vibrant neighborhood.
The property is freehold and falls under Council Tax Band C
Measurements
Lounge - 4.90m into bay x 3.63m (16'1 into bay x 11'11)
Dining Room - 4.22m x 3.30m (13'10 x 10'10)
Kitchen - 4.14m x 2.11m (13'7 x 6'11)
Bedroom One - 4.90m into bay x 3.35m (16'1 into bay x 11'0)
Bedroom Two - 4.22m x 3.05m (13'10 x 10'0)
Bedroom Three - 2.44m x 2.08m (8'0 x 6'10)
Ground Floor
Upon entering the property, you're welcomed by an entrance porch with tiled flooring and double glazed windows. The hallway features parquet flooring, understairs storage, and access to the first floor. The lounge boasts fitted carpet, a gas fireplace, and a double glazed bay window to the front, while the dining room offers ample space for entertaining with sliding doors leading to the garden. The kitchen is well-equipped with integrated appliances, laminate work surfaces, and access to the rear garden
First Floor
Moving to the first floor, you'll find three bedrooms, all with fitted carpet, radiators, and picture rails. The master bedroom benefits from a bay window overlooking the front. The family bathroom features tiled flooring and walls, a wash basin with vanity unit, and a bath with shower attachment. Additionally, there's a separate WC for added convenience
Exterior
Externally, the property features hardstanding to the front and a private rear garden with a paved patio, lawn, shrubs, and a flower bed. The garden also includes an outside shed and rear access
Location
Situated within walking distance of Leigh Broadway, residents have easy access to local shops, restaurants, and bars. Chalkwell Park is also nearby, providing opportunities for leisurely walks. Convenient bus connections offer multiple routes, and both Leigh and Chalkwell train stations are within close proximity, providing access to the C2C trainline into London Fenchurch Street
School Catchment
Schools in the area include Darlinghurst Academy/Primary School, Westcliff High School for Boys, and Westcliff High School for Girls, making this property an ideal choice for families
Property info
For more information about this property, please contact
Gilbert & Rose, SS9 on +44 1702 787437 * (local rate)
Disclaimer
Property descriptions and related information displayed on this page, with the exclusion of Running Costs data, are marketing materials provided by Gilbert & Rose, and do not constitute property particulars. Please contact Gilbert & Rose for full details and further information. The Running Costs data displayed on this page are provided by PrimeLocation to give an indication of potential running costs based on various data sources. PrimeLocation does not warrant or accept any responsibility for the accuracy or completeness of the property descriptions, related information or Running Costs data provided here.


























.png)
