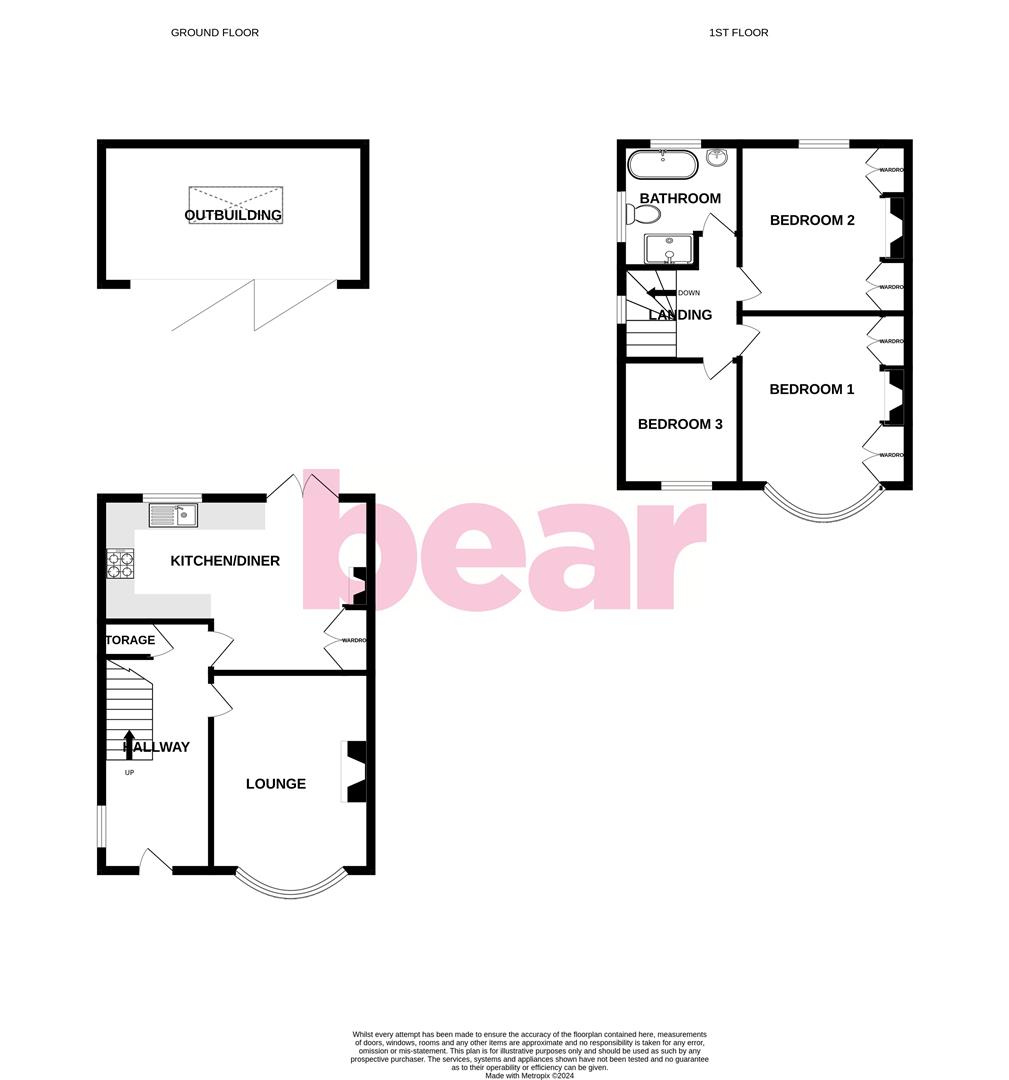Semi-detached house for sale in Woodfield Park Drive, Leigh-On-Sea SS9
* Calls to this number will be recorded for quality, compliance and training purposes.
Property features
- Character semi detached house
- Three double bedrooms
- Driveway for one large vehicle
- Impressive kitchen diner
- West backing rear garden
- Huge outbuilding with power and light
- South of the London Road
- Character features throughout with ample built in storage
- Moments from Leigh Road and Broadway shopping facilities
- Leigh North Street School catchment
Property description
* £525,000- £575,000 * driveway * west backing rear garden and large outbuilding * three double bedrooms * A gorgeous semi detached home that offers bright and spacious accommodation throughout and benefitting from a generous entrance hallway, an impressive fully fitted kitchen diner and a stunning four piece family bathroom. Located South of the London Road on a popular residential road, this house is just moments from Leigh Road and Broadway shopping facilities whilst also being within walking distance to Chalkwell Park, Station and Beach.
Frontage
Driveway for one large vehicle, side access to the rear garden, access to:
Entrance Hallway (4.72m maximum x 2.28m (15'5" maximum x 7'5" ))
Smooth coved ceiling with a pendant light, composite entrance door to the front, double glazed feature stained glass window to the side, wood paneled walls, oak flooring, carpeted stairs to the first floor with under stairs storage, radiator.
Lounge (4.60m into the bay x 3.78m (15'1" into the bay x)
Smooth coved ceiling with a pendant light, double glazed bay windows to the front, two built in bookcases, feature fireplace with a wooden surround, log burner, carpet, and radiator.
Kitchen Diner (6.20m x 3.39m > 2.71m (20'4" x 11'1" > 8'10" ))
Smooth ceiling with inset spotlighting, feature brick chimney breast with built in shelving, floor to ceiling built in storage cupboards, American style fridge freezer, double glazed windows to the rear overlooking the garden, double glazed French doors leading out to the garden, modern shaker style kitchen comprising; wall and base level units with square edge quartz worktops, inset stainless steel sink and draining grooves, space for a range cooker with and extractor fan above, space for a washing machine, space for a dishwasher, metro tiled splashbacks, oak flooring, radiator.
First Floor Landing
Feature double glazed stained glass window to the side, smooth ceilings with a loft hatch, waist height wood paneled walls, and carpet.
Bedroom One (4.60m x 3.52m (15'1" x 11'6" ))
Smooth ceiling, picture rail, double glazed bay window to the front, range of fitted bedroom furniture including wardrobes and top boxes, shelving and inset media panel, carpet, and radiator.
Bedroom Two (3.52m x 3.40m (11'6" x 11'1" ))
Smooth ceiling, picture rail, double glazed window to the rear, range of fitted bedroom furniture including wardrobes and top boxes, shelving and inset media panel, carpet, and radiator.
Bedroom Three (2.56m x 2.47m (8'4" x 8'1" ))
Smooth ceiling, picture rail, double glazed windows to the front, radiator, laminate flooring.
Four Piece Family Bathroom (2.56m x 2.50m > 1.49m (8'4" x 8'2" > 4'10" ))
Obscured double glazed window to the side, obscured double glazed window to the rear, smooth ceilings with inset spotlighting and an extractor fan, free standing bath, pedestal wash basin, low level w/c, double walk in shower with inset shelving, chrome heated towel rail, fully tiled walls, tiled floor.
West Backing Rear Garden
Commences a raised decking area with the remainder laid to lawn, flower and shrub borders, side access to the front driveway, outside tap, wood battened fencing leading down to:
Outbuilding (6.51m x 4.75m (21'4" x 15'7" ))
Double glazed skylight window, smooth ceilings with inset spotlighting, laminate flooring, bi-folding doors to the front leading back into the garden.
Property info
For more information about this property, please contact
Bear Estate Agents, SS9 on +44 1702 787574 * (local rate)
Disclaimer
Property descriptions and related information displayed on this page, with the exclusion of Running Costs data, are marketing materials provided by Bear Estate Agents, and do not constitute property particulars. Please contact Bear Estate Agents for full details and further information. The Running Costs data displayed on this page are provided by PrimeLocation to give an indication of potential running costs based on various data sources. PrimeLocation does not warrant or accept any responsibility for the accuracy or completeness of the property descriptions, related information or Running Costs data provided here.





























.png)