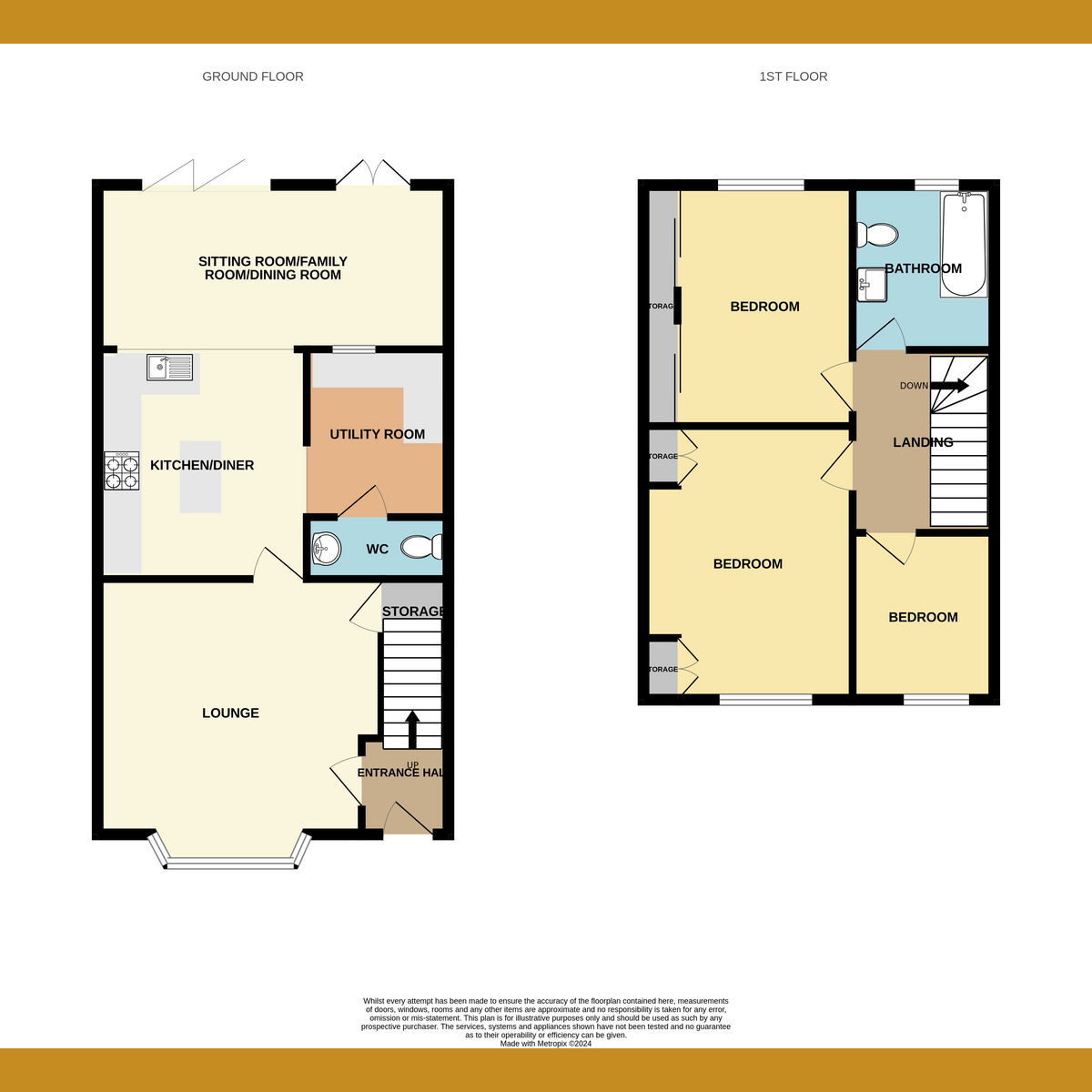Semi-detached house for sale in Bailey Road, Leigh-On-Sea SS9
* Calls to this number will be recorded for quality, compliance and training purposes.
Property features
- Three Great Sized Bedrooms
- Ample Off Street Parking
- Downstairs W/C
- Separate Utility Room
- Large Outbuilding Used As A Cinema Room
- Heavily Extended To The Rear
- Generous Size Rear Garden
- Walking Distance To Leigh C2C Station
- Potential To Extend Upwards (STPP)
- Nearby To Multiple Local Schools
Property description
Situated on the favoured Highlands Estate, we are pleased to offer this characterful cottage nestled in a quiet road just short walk from Belfair’s Woods and Golf course, and Leigh Station with its direct links to London Fenchurch St. This property is one of the original properties built in this part of Leigh and belonged to the foreman of the Brickworks which was sited where Belfair’s Senior School now sits. There are outstanding Primary and senior schools in the area.
The cottage has two double bedrooms and a single, the bathroom has been updated recently in keeping with the style of the property. On the Ground floor the lounge has the original fireplace and can be open if required. The kitchen has a new built in Neff dishwasher, a range and ample cupboard space and has the benefit of a separate utility room and downstairs cloakroom. An open plan extension was added a few years ago giving a large space for an additional living room/family room/dining area.
The low maintenance garden has been landscaped and has the original bricks taken from the rear of the property surrounding the grassed area. At the end of the garden there is a large Superlog summerhouse with power, TV point and light with a shed hidden at the rear as part of the structure.
This property also benefits from full double glazing and off street parking.
Tenure: Freehold
Council Tax Band: D
Entrance Hall (1.83m x 0.91m (6'39 x 3'97))
Living Room (4.27m into bay x 3.66m (14'93 into bay x 12'45))
Electric fire but pipework for gas and could also be open as chimney stacks were rebuilt a few years ago. Understairs cupboard housing gas meter
Kitchen/Family Room (4.57m x 6.71m, 14'11" x 22'0")
Ikas fitted units, dual fuel range cooker, new built in neff dishwasher
Utility Room (2.13m x 1.52m (7'67 x 5'69))
Space for American Fridge Freezer, separate washing machine and tumble dryer
Cloakroom (1.52m x 0.61m (5'55 x 2'67))
Bedroom (3.66m x 3.05m (12'16 x 10'38))
Two double built in wardrobes
Bedroom (3.05m x 3.05m (10'87 x 10'39))
Built in sliding wardrobes
Bedroom (2.44m x 2.11m (8'14 x 6'11))
Bathroom (2.13m x 1.52m (7'26 x 5'90))
Antique style bath, high level traditional toilet, sink with towel rail, heated towel rail, storage cupboard, underfloor heating
Outbuilding (3.96m x 2.44m (13'53 x 8'72))
70mm Superlog with insulation, soundproofing. Power, TV point and lighting. Shed to the rear with power and light, window
Loft
Wooden pull down steps to loft area. Fully boarded and insulated last year, boiler with three years warranty remaining
For more information about this property, please contact
Gilbert & Rose, SS9 on +44 1702 787437 * (local rate)
Disclaimer
Property descriptions and related information displayed on this page, with the exclusion of Running Costs data, are marketing materials provided by Gilbert & Rose, and do not constitute property particulars. Please contact Gilbert & Rose for full details and further information. The Running Costs data displayed on this page are provided by PrimeLocation to give an indication of potential running costs based on various data sources. PrimeLocation does not warrant or accept any responsibility for the accuracy or completeness of the property descriptions, related information or Running Costs data provided here.




























.png)
