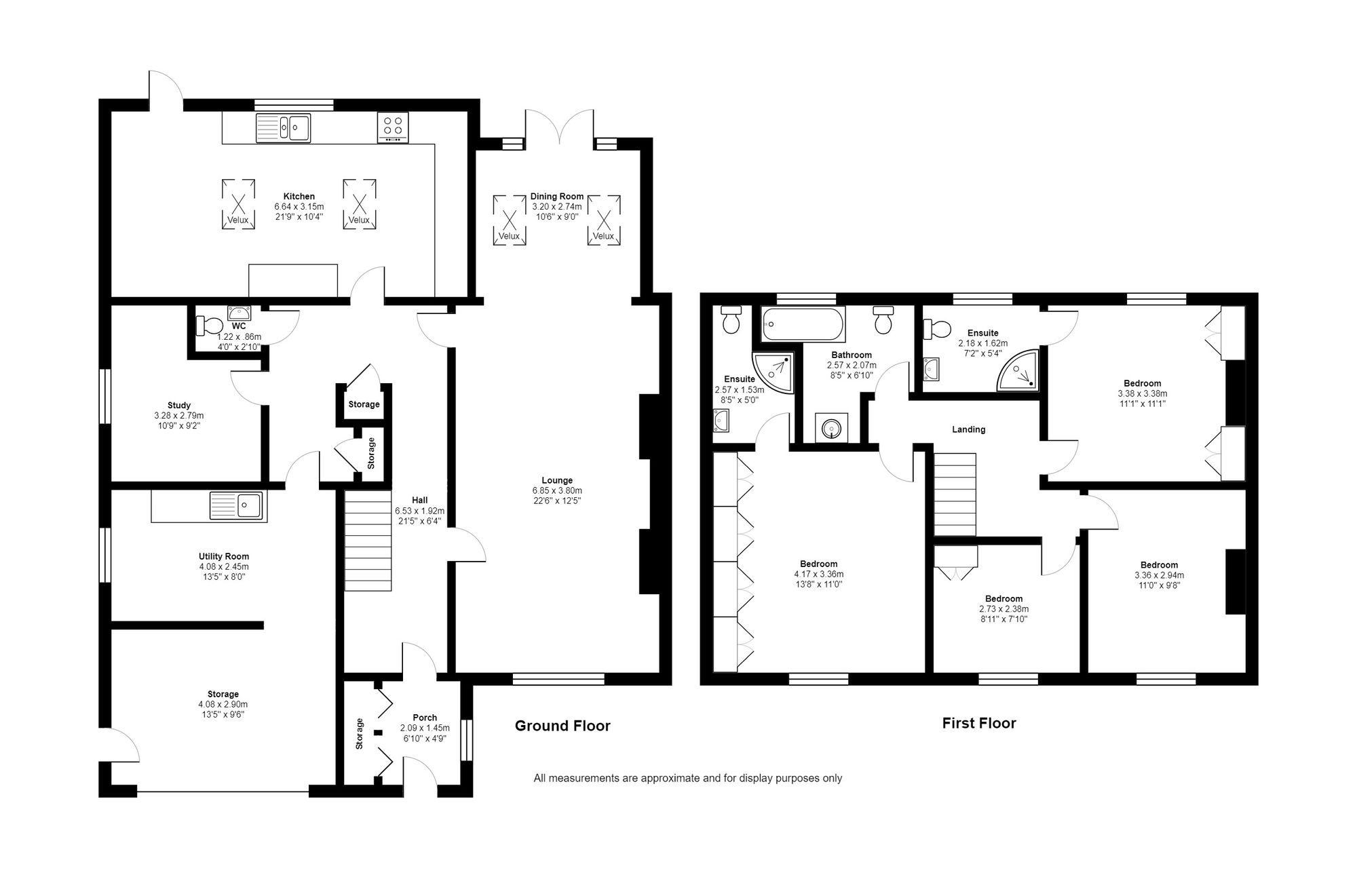Semi-detached house for sale in Pershall, Eccleshall ST21
* Calls to this number will be recorded for quality, compliance and training purposes.
Property features
- Charming four bedroom family home in an enviable rural location
- Large rear garden with stunning views over farmland
- Three reception rooms, kitchen with separate utility, four bedrooms, two en-suites & principal bathroom
- Large driveway with plentiful parking
- Rural location with easy access to the larger settlement of Eccleshall with a host of amenities.
Property description
Nestled in an enviable rural location, this charming four-bedroom semi-detached house exudes character and warmth, offering a peaceful retreat from the hustle and bustle of every-day life.
Boasting a large rear garden with stunning views over farmland, this property is a haven for nature lovers. The interior of the house is a delightful blend of modern comfort and traditional charm, featuring a good sized kitchen with a separate utility, a large open planned sitting and dining room, three reception rooms, four bedrooms including two en-suites and a principal bathroom.
The property also offers a large driveway with plentiful parking, providing ample space for family and guests alike. Located in a rural setting yet with easy access to the amenities of Eccleshall, this spacious family home offers a wonderful rural outlook, ensuring residents can enjoy the tranquillity of rural life while having conveniences close at hand.
The south facing rear garden is a true paradise, featuring a delightful mix of well-stocked borders, specimen planting, and various seating areas. A vegetable garden and additional seating area at the rear provide the perfect spot to relax and soak in the fabulous views over the surrounding farmland.
The property is further enhanced by a large driveway and front garden, creating a sense of privacy and seclusion from the lane. Parking is a breeze with ample space for multiple vehicles. Additionally, the garage has been cleverly partitioned to include a utility room to the rear and storage to the front, ensuring practicality meets style in this idyllic rural retreat.
EPC Rating: D
Location
Pershall is a small village just a short distance from Eccleshall which has a wealth of local amenities including Doctors' surgery, Primary schooling, pubs and a range of retailers. The county town of Stafford is within easy reach with a mainline railway station providing regular intercity connections. The M6 at junctions 14 or 15 are a similarly short distance.
Kitchen (6.64m x 3.15m)
Fitted with a range of contemporary units. The spacious kitchen has two Velux windows, flooding the room with light.
Sitting Room (6.84m x 3.80m)
Spacious sitting room with a log burning stove adding a focal point to the room. The sitting room opens into the dining room at the rear, creating a very useful entertaining space.
Dining Room (3.20m x 2.74m)
Open from the siting room, the dining room with French doors opening out to the rear garden. Solid wood flooring unifies the two rooms.
Hallway & Cloakroom
The front porch opens into the central hallway with plentiful storage options throughout. There is a smartly appointed cloak room off the hallway.
Study (3.28m x 2.79m)
Ground floor study/ home office with a window to the side.
Utility Room (4.08m x 2.45m)
An internal partition has been added into the garage to create a useful utility room fitted with wall and base units with plumbing underneath for white goods. The remainder of the garage can still be accessed from the front drive and provides useful storage space.
Bedroom One & En-Suite (4.17m x 3.36m)
Large double bedroom with a range of built in wardrobes and a very smartly appointed en-suite shower room.
Bedroom Two & En-Suite (3.38m x 3.38m)
Another generous double bedroom, with a lovely outlook over the rear garden and the fields beyond. As with bedroom one, the second bedroom also has an en-suite shower room with WC & wash hand basin.
Bedroom Three (3.36m x 2.94m)
The third double bedroom has pleasant views to the front.
Bedroom Four (2.73m x 2.38m)
Bedroom four, the smaller of the four bedrooms has views to the front. There is a built in store cupboard over the stairs.
Principal Bathroom (2.57m x 2.07m)
Smartly appointed bathroom with shower over the bath, contemporary wash hand basin, heated towel rail & WC.
Garden
Large, south facing rear garden with a very attractive mix of well stocked borders, specimen planting and various seating areas. The garden is a testament to the love which the owners have spent on the plot.
To the rear is a vegetable garden and further seating area, enjoying fabulous views over the surrounding farmland.
Front Garden
There is a large driveway and front garden setting the property back from the lane, providing a good degree of privacy.
Parking - Driveway
Plentiful driveway parking for a number of vehicles.
The garage has been partitioned internally to create a utility room to the rear and storage to the front.
Property info
For more information about this property, please contact
Edge Goodrich, ST21 on +44 1785 292362 * (local rate)
Disclaimer
Property descriptions and related information displayed on this page, with the exclusion of Running Costs data, are marketing materials provided by Edge Goodrich, and do not constitute property particulars. Please contact Edge Goodrich for full details and further information. The Running Costs data displayed on this page are provided by PrimeLocation to give an indication of potential running costs based on various data sources. PrimeLocation does not warrant or accept any responsibility for the accuracy or completeness of the property descriptions, related information or Running Costs data provided here.


























































.png)
