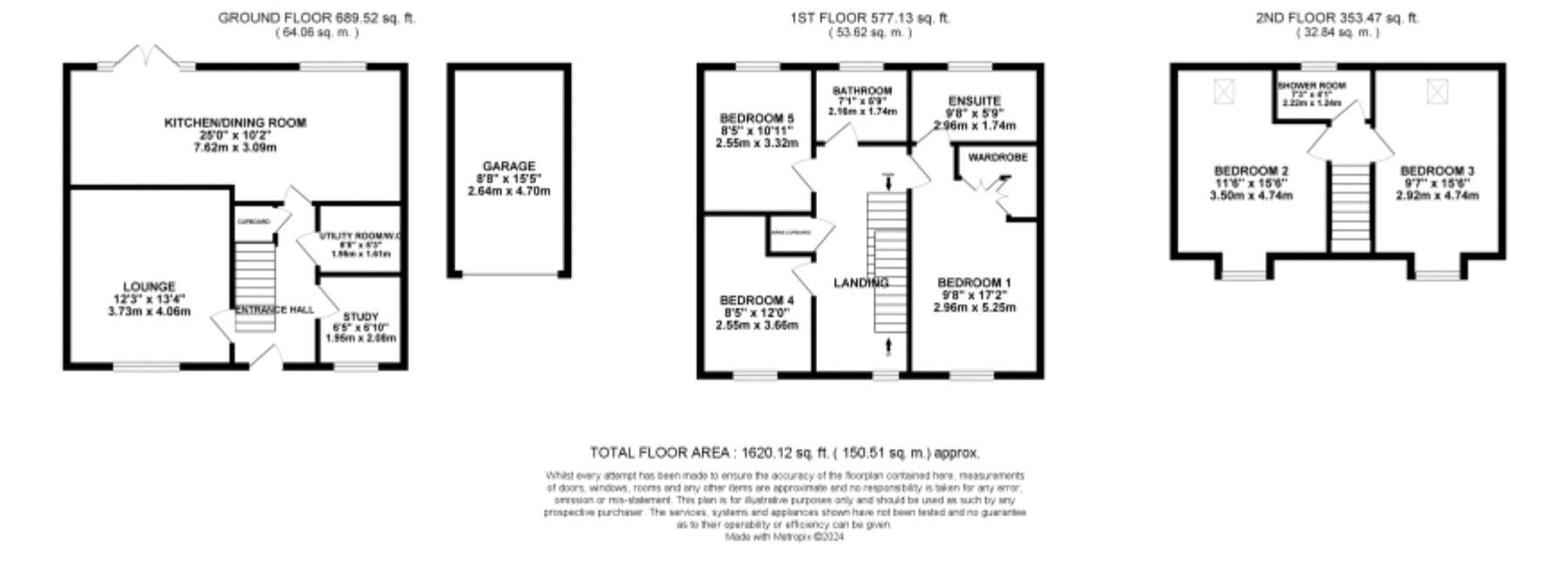Detached house for sale in Bentham Way, Eccleshall ST21
* Calls to this number will be recorded for quality, compliance and training purposes.
Property features
- An incredibly spacious five bedroom house split over three floors that will suit large families or maybe couples in need of extra rooms for your hobbies.
- The pretty front facade offers off road parking to the side along with a garage that has a mezzanine floor inside providing additional storage space.
- Downstairs is a lovely living room and the most impressive kitchen/dining/living space with French doors out to the landscaped garden.
- Sitting on the periphery of the wonderful village of Eccleshall with many local amenities including school, award winning master butchers & artisan cafes & restaurants.
- Four double bedrooms, a large single, study and three bath/shower rooms on the first and second floors, accommodating all the bedrooms.
Property description
Making the right decision on your next home is one that should be decided very carefully for true happiness, so if Bentham Way was aptly named after the famous philosopher, then we know you will definitely find joy in this magnificent, three story house, so make that utilitarian decision to come and view this wonderful property today. The grand "dolls house" design will drawn you in through the front door with wonder as to what beholds behind it, and it won't disappoint. The bright entrance hallway leads to all principle rooms where on the left is the lounge, decorated with a bright, modern twist. Opposite on the right is a study but could make a nice little playroom too and then next door is the utility room which doubles up as a guest W.C. Passing the staircase heading towards the kitchen you'll find a handy cupboard then you're into the fantastic kitchen/dining/living room, a capacious space where fun times and memories will be made; kitchen discos, entertaining or lazy Sunday dinners, spilling out to the patio and rear garden on those warm sunny days. Heading upstairs to the first floor you'll find two double bedrooms and very smart family bathroom fitted with contemporary grey tiles, a bath, sink & W.C. The main bedroom is a very generous size with corner fitted wardrobes accompanied by a lovely en-suite shower room. Continuing along the landing where a second staircase leads you to the top floor and directly in front of you is another shower room, servicing the forth and fifth bedrooms which are both fabulous double rooms, however one of which, is being used as a cinema room. This immaculately presented home offers an abundance of space for all the family to spread out both inside and out which nicely leads us back downstairs to the rear garden which is a really good sized garden for a new build home. There's a decent size patio laid with beautiful porcelain tiles and a built-in gas firepit in the middle, grey painted fences around the perimeter with the rest being laid to lawn, and to the side of the house is parking and a garage. This completes our tour with this wonderful home so all there is left now to do, is pick up the phone and call our Eccleshall office today.
EPC Rating: B
Location
Eccleshall sits within easy access of Junction 14 of the M6 Motorway having the Country Town of Stafford within easy reach along with Newcastle Under Lyme and Junction 15 of the M6. It remains a rural village with a vibrant community having numerous shops, bars and restaurants along with village amenities including doctors, the library, solicitors and opticians. The village community is exceptional with organised groups and activities, the parish council organises regular markets and festivals throughout the year.
Property info
For more information about this property, please contact
James Du Pavey, ST21 on +44 1785 719061 * (local rate)
Disclaimer
Property descriptions and related information displayed on this page, with the exclusion of Running Costs data, are marketing materials provided by James Du Pavey, and do not constitute property particulars. Please contact James Du Pavey for full details and further information. The Running Costs data displayed on this page are provided by PrimeLocation to give an indication of potential running costs based on various data sources. PrimeLocation does not warrant or accept any responsibility for the accuracy or completeness of the property descriptions, related information or Running Costs data provided here.





























.png)

