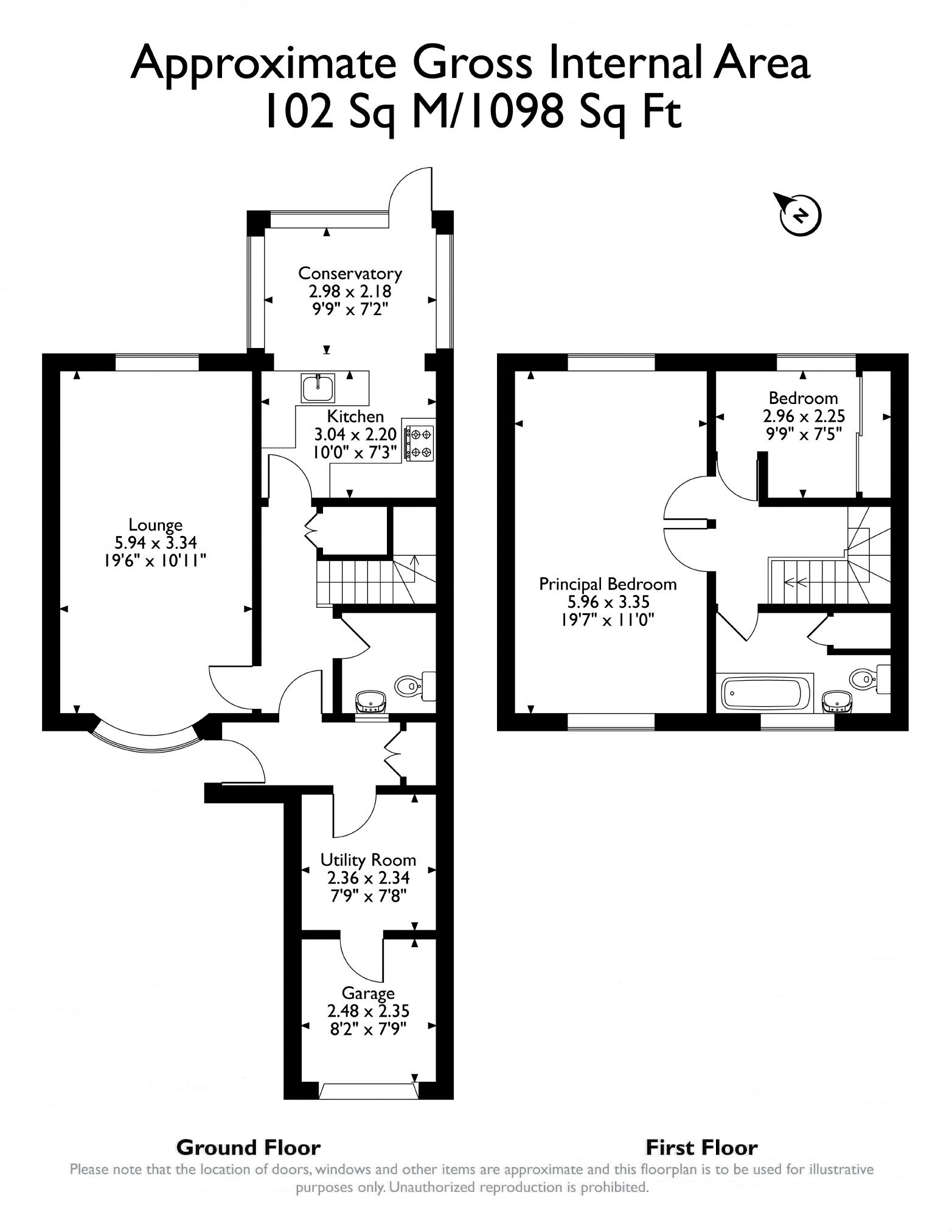End terrace house for sale in Laurel Park, Chepstow, Monmouthshire NP16
* Calls to this number will be recorded for quality, compliance and training purposes.
Property features
- Semi-detached property
- Sought after central village location
- No upper chain
- Large corner plot
- Private driveway
- Ground floor shower room
Property description
This 2-bedroom semi-detached property in St. Arvans presents a rare opportunity for young families to acquire a home in a highly sought-after location. Properties in this area are not frequently available, making this listing particularly attractive. With its desirable location and potential for comfortable living, this property offers a promising opportunity for those seeking a new home in the area.
Located nearby, Chepstow Racecourse serves as a vibrant social hub for the community, hosting not only thrilling horse racing events but also music concerts and other entertainment activities, adding to the local social scene.
Just a short distance away, the bustling town of Chepstow offers an array of dining options, shopping opportunities, sports and leisure facilities, and various amenities to cater to residents' needs. Its crowning jewel, the historic Chepstow Castle, stands as a majestic reminder of the town's rich heritage and provides a picturesque backdrop to the area.
Conveniently situated as the gateway to the M48 and M4 motorways, Chepstow ensures easy access to major cities such as Bristol, Newport, and Cardiff, making commuting a breeze. Additionally, the town boasts a mainline train station, further enhancing its connectivity and accessibility for residents and visitors alike.
This charming 2-bedroom semi-detached property enjoys a prime corner position in the sought-after neighborhood of St. Arvans. As you enter, you're greeted by a welcoming hallway leading to a convenient ground floor shower room, adding to the practicality and comfort of the home.
The light-filled lounge spans from front to back, featuring a striking electric fire with a natural marble fire surround, enhancing the neutral colour scheme of the décor. With dual aspect windows, the lounge is flooded with natural light, creating a bright and inviting atmosphere. Adjacent to the hallway, the kitchen boasts fitted wall and base units, offering ample storage space.
The attached conservatory provides additional room for a kitchen table and chairs, while overlooking the rear patio area, ideal for enjoying meals or basking in the sunshine.
The single attached garage currently utilised and covered into a storage area alongside a useful separate utility room, which accommodates the washing machine and boiler, is conveniently located just off the hallway. This setup offers easy access to household utilities without compromising on space within the main living areas of the house.
Upon ascending to the first floor, you will be greeted by two bedrooms. The principal bedroom is particularly sizable, originally designed as two separate bedrooms but now configured into one spacious room. If needed a partition wall could be added to create three bedrooms as the original door and sockets remain in situ. Additionally, there is a second bedroom situated to the rear of the property. Both bedrooms offer comfortable living spaces ideal for relaxation and rest.
Completing the first-floor layout is a family bathroom featuring a modern suite, providing convenience and functionality for residents.
Outside - The property offers a fantastic opportunity for those seeking a spacious garden and a large patio area, ideal for various outdoor activities and relaxation. Whether you enjoy hosting gatherings with friends and family or simply appreciate outdoor living, this property's features cater to a range of preferences and lifestyles.
Whether you're unwinding with a book, entertaining guests, or enjoying outdoor hobbies, the combination of the garage and patio area provides the perfect setting for making the most of your outdoor living space.
Moreover, there is ample parking space at the front of the property on a private driveway, providing parking for two vehicles. This ensures convenience for homeowners and visitors alike, offering hassle-free parking options and additional security for vehicles.
Viewings
Please make sure you have viewed all of the marketing material to avoid any unnecessary physical appointments. Pay particular attention to the floorplan, dimensions, video (if there is one) as well as the location marker.
In order to offer flexible appointment times, we have a team of dedicated Viewings Specialists who will show you around. Whilst they know as much as possible about each property, in-depth questions may be better directed towards the Sales Team in the office.
If you would rather a ‘virtual viewing’ where one of the team shows you the property via a live streaming service, please just let us know.
Selling?
We offer free Market Appraisals or Sales Advice Meetings without obligation. Find out how our award winning service can help you achieve the best possible result in the sale of your property.
Legal
You may download, store and use the material for your own personal use and research. You may not republish, retransmit, redistribute or otherwise make the material available to any party or make the same available on any website, online service or bulletin board of your own or of any other party or make the same available in hard copy or in any other media without the website owner's express prior written consent. The website owner's copyright must remain on all reproductions of material taken from this website.
- ref 5746
Property info
For more information about this property, please contact
Archer & Co, NP16 on +44 1291 326893 * (local rate)
Disclaimer
Property descriptions and related information displayed on this page, with the exclusion of Running Costs data, are marketing materials provided by Archer & Co, and do not constitute property particulars. Please contact Archer & Co for full details and further information. The Running Costs data displayed on this page are provided by PrimeLocation to give an indication of potential running costs based on various data sources. PrimeLocation does not warrant or accept any responsibility for the accuracy or completeness of the property descriptions, related information or Running Costs data provided here.











































.png)

