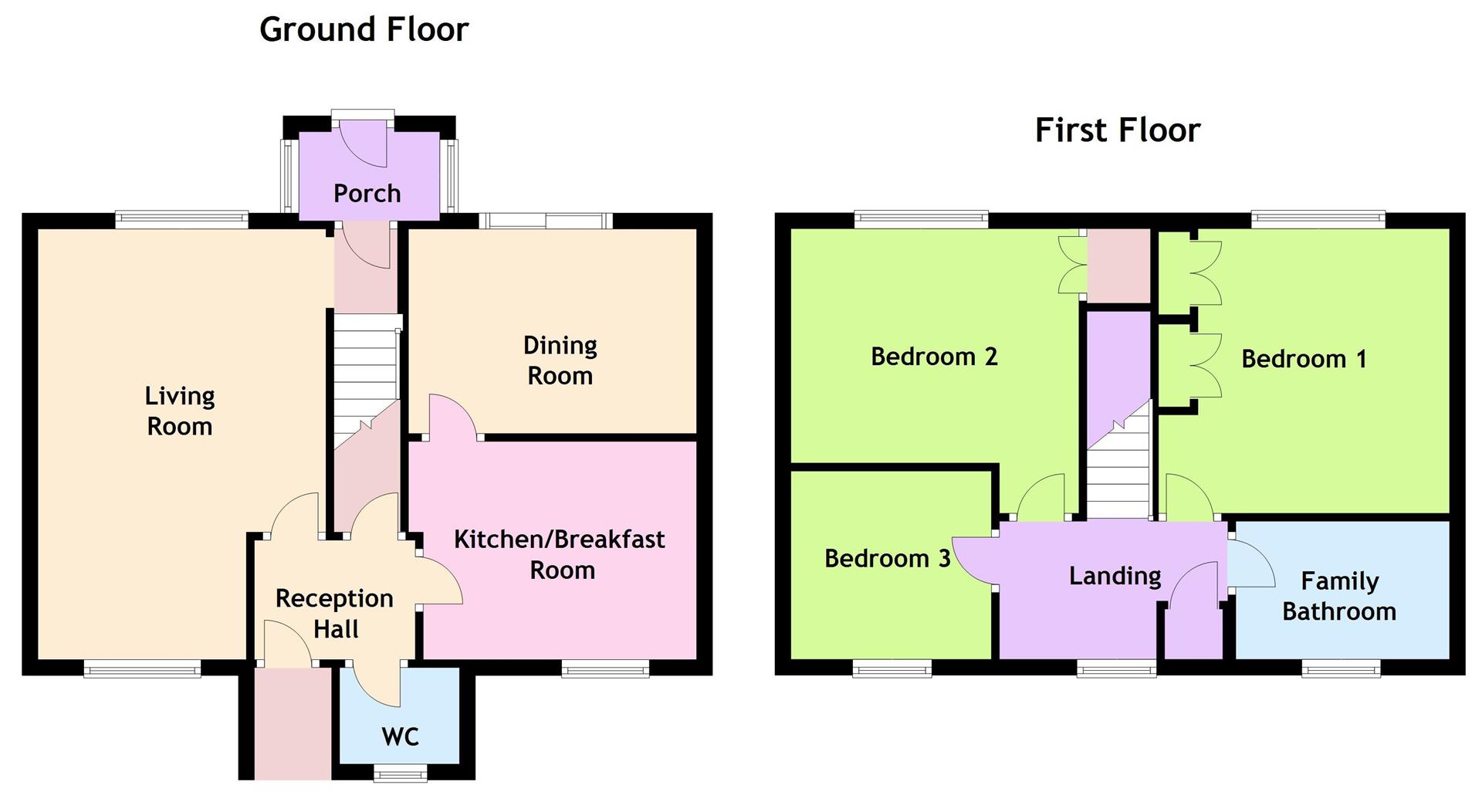Detached house for sale in St. Kingsmark Avenue, Chepstow NP16
* Calls to this number will be recorded for quality, compliance and training purposes.
Property features
- Spacious detached property with level access to town
- Three bedrooms
- Two reception rooms
- Kitchen/breakfast room
- Bathroom plus ground floor WC
- Detached garage plus parking for several vehicles
- Well maintained gardens
- Viewing highly recommended
Property description
Moon & Co. Are delighted to offer to the market 116 St. Kingsmark Avenue, situated in this sought after residential area of Chepstow. This detached property comprises to the ground floor, reception hall, kitchen/breakfast room, dining room and living room giving access to the rear hallway. To the first floor are three good sized bedrooms and family bathroom. Outside there is a detached garage with power points and lighting, parking for several vehicles and well-maintained gardens to the front and rear. The property itself is situated to the bottom end of St. Kingsmark Avenue with level access into the town of Chepstow with it's attendant range of facilities. There are also good primary and secondary schools nearby as well as bus and rail links, the A48, M48 and M4 motorway network bringing Newport, Cardiff and Bristol within commuting distance.
Ground Floor
Reception Hall
Approached via open porch with light and obscure double glazed panel door with useful storage cupboard.
Kitchen/Breakfast Room (3.63m max to recess x 2.74m (11'10" max to recess)
Appointed with a matching range of base and eye level storage, complete with breakfast bar. One and a half bowl and drainer stainless steel sink unit with mixer tap set into granite effect work surfaces, all with tiled splashbacks. Fitted appliances include inset four ring gas hob with extractor over and electric oven below, fridge and dishwasher. Plumbing and space for washing machine. Ceramic tiled floor. UPVC double glazed window to front elevation. Open to :-
Dining Room (3.63m x 2.62m (11'10" x 8'7"))
Double glazed sliding patio door to rear garden.
Ground Floor Wc
Appointed with a wash hand basin and low level WC inset into vanity storage unit. Fully tiled walls and floor. Frosted window to front elevation.
Living Room (5.44m max to recess x 3.63m (17'10" max to recess)
UPVC double glazed window to front and rear elevation. Attractive feature fireplace with sandstone surround with inset living flame gas fire. Open to :-
Rear Hallway
Double glazed door to rear porch with double glazed windows to side elevation and obscure double glazed door to rear garden. Stairs to first floor.
First Floor Stairs And Landing
Airing cupboard housing wall mounted gas combination boiler. UPVC double glazed window to front elevation.
Bedroom 1 (3.68m to inc wardrobe x 3.58m (12'0" to inc wardro)
A double bedroom with fitted wardrobes. UPVC double glazed window to rear elevation.
Bedroom 2 (3.61m to inc door recess x 2.97m (11'10" to inc do)
A double bedroom with built-in wardrobe. UPVC double glazed window to rear elevation.
Bedroom 3 (2.74m x 2.39m (8'11" x 7'10"))
A single bedroom with uPVC double glazed window to front elevation.
Shower Room
Comprising a three-piece white suite to include low level WC, pedestal wash hand basin, step-in shower. Fully tiled walls and flooring. Obscure uPVC double glazed window to front elevation.
Outside
Block paved driveway for several vehicles and double gates leading to the detached garage with up and over door, power points and lighting.
Gardens
Well maintained lawned garden to the front with stocked beds and borders. To the rear with sun terrace, again predominantly laid to lawn with stocked beds and borders. Natural stone wall to rear boundary.
Services
All mains services are connected, to include mains gas central heating.
Property info
116 St Kingsmark Avenue - Floor Plan.Jpg View original

For more information about this property, please contact
Moon and Co Estate Agents, NP16 on +44 1291 639094 * (local rate)
Disclaimer
Property descriptions and related information displayed on this page, with the exclusion of Running Costs data, are marketing materials provided by Moon and Co Estate Agents, and do not constitute property particulars. Please contact Moon and Co Estate Agents for full details and further information. The Running Costs data displayed on this page are provided by PrimeLocation to give an indication of potential running costs based on various data sources. PrimeLocation does not warrant or accept any responsibility for the accuracy or completeness of the property descriptions, related information or Running Costs data provided here.

































.png)


