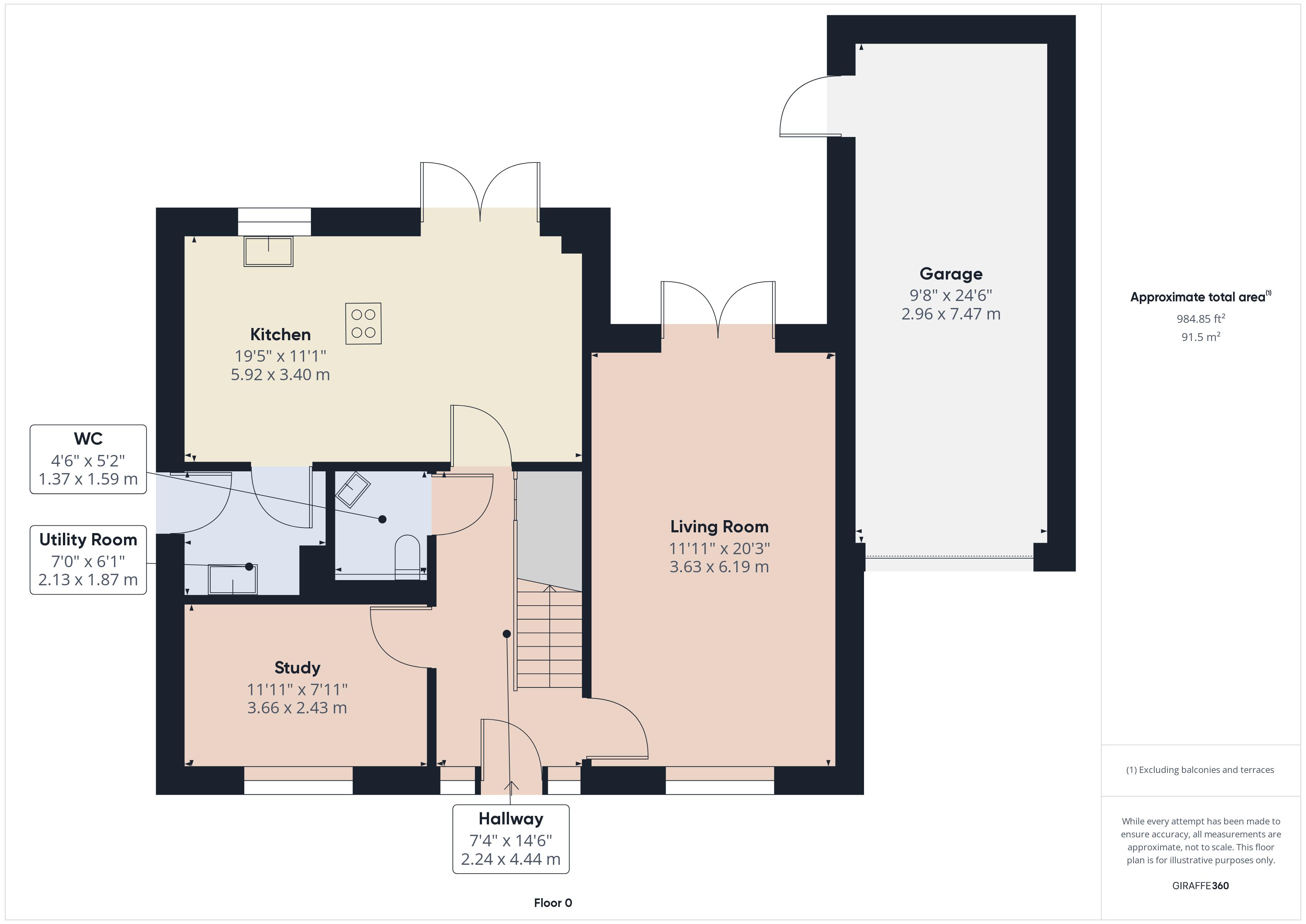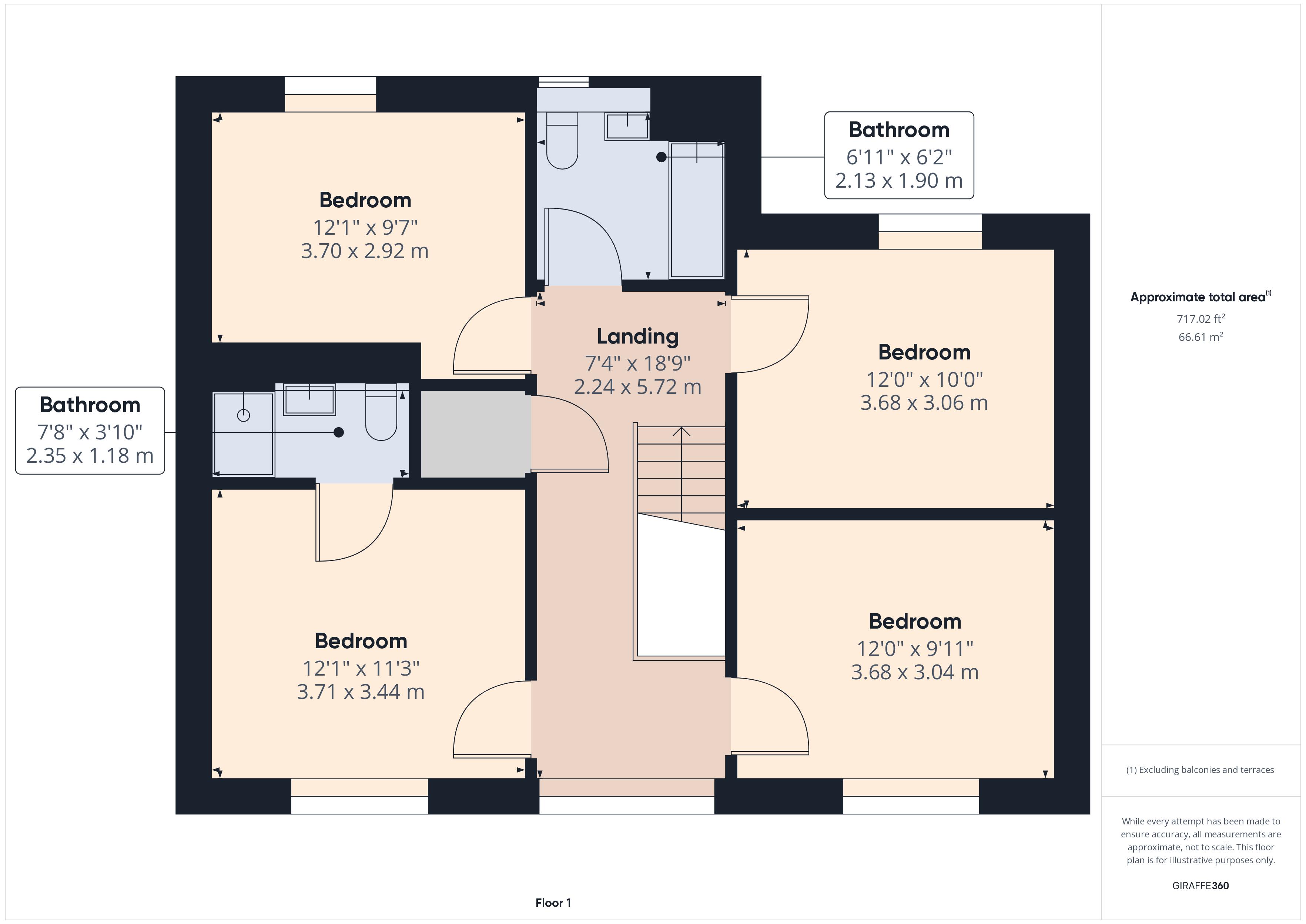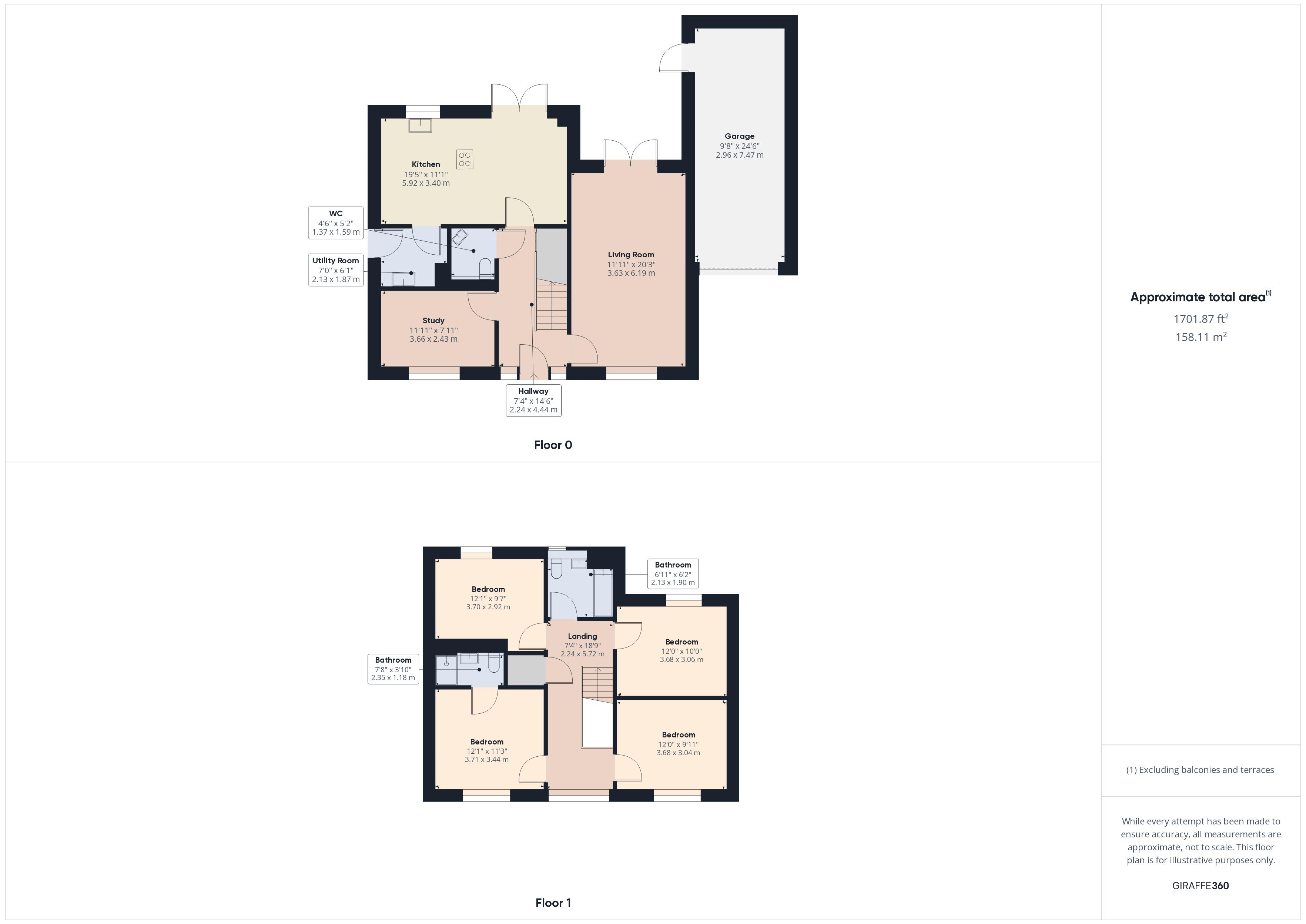Detached house for sale in Parkes Avenue, Locking Parklands, Weston-Super-Mare BS24
* Calls to this number will be recorded for quality, compliance and training purposes.
Property features
- A very impressive, four bedroom, freehold, detached family home
- Immaculately presented throughout with a recently refurbished kitchen / dining room
- A private and enclosed rear garden, with a superb patio area, pond and pergola currently used as a hot tub area
- Single garage and private driveway
- Master bedroom with en-suite
- Two reception rooms providing flexibility for the growing family.
- Well positioned within reach of local amenities within a quiet cul de sac overlooking green spaces.
- EPC rating: B84, Council tax band: E
Property description
Nestled within a tranquil cul-de-sac, this exquisite four-bedroom detached family home epitomizes modern comfort and sophistication.
Impeccably presented throughout, its recently refurbished kitchen / dining room serves as the heart of the home, seamlessly blending style and functionality.
Two spacious reception rooms offer versatility, catering to the evolving needs of a growing family. Upstairs, the master bedroom features an ensuite bathroom, while three additional bedrooms ensure ample space for rest and relaxation.
Outside, the private rear garden beckons with a superb patio, serene pond, and pergola transformed into a hot tub haven. A single garage and private driveway provide convenient parking, while the property's proximity to local amenities ensures both convenience and tranquility.
With its immaculate interiors, idyllic setting, and thoughtful design elements, this home offers a lifestyle of unparalleled comfort and refinement.
Locking Parklands is ideally situated for the family or commuter, within reach of schools and Junction 21 which provides access to the M5 and from there to most major towns and cities. Worle train station is also close by for those opting for public transport. Locking Parklands already boasts a great community and provides a range of facilities including retail space and a school.
Entrance
A composite double glazed entrance door and fixed window panels into hallway.
Hallway
An inviting hallway area with wood effect, laminate flooring, doors to ground floor rooms, radiator, ceiling lights, useful under stairs storage cupboard.
Cloakroom
A low-level W/C, wash hand basin, pedestal, radiator, extractor fan, ceiling light.
Study
A super study area with a UPVC double glazed window to front, radiator and ceiling light.
Living Room
A light and bright living area with a UPVC double glazed window to front and patio doors to rear garden, two radiators and ceiling lights. A contemporary ethanol fireplace.
Kitchen / Dining Room
With flooring to match the hallway, an immaculately presented kitchen with a range of wall and floor units with quartz worktops and up stands over. A six ring electric hob and extraction over, double oven, inset stainless steel sink, dishwasher, integrated tall standing fridge and undercounter freezer, a super dining area with UPVC double glazed patio doors onto rear garden and window, radiator, ceiling spotlights, ceiling light, door to utility.
Utility
A useful utility area with wall and floor units, providing space and plumbing for appliances, inset stainless steel sink and drainer, wall mounted gas fired boiler, UPVC double glazed door to the side of the property, extractor fan, radiator, ceiling light.
Stairs, Rising From The Entrance Hallway To The First Floor Landing.
First Floor Landing
Doors to first floor rooms, a light and bright landing area with a full length UPVC double glazed window, radiator, roof access hatch, useful airing cupboard housing hot water tank.
Master Bedroom
A super double bedroom with UPVC double glazed window, radiator, air-conditioning unit, ceiling light.
En-Suite
Wood affect vinyl flooring, low-level W/C, floating style wash hand basin, enclosed mains fed shower, heated towel rail, extractor fan, ceiling spot lights
Bedroom Two
A UPVC double glazed window, radiator, ceiling light.
Bedroom Three
A UPVC double glazed window, radiator, ceiling light.
Bedroom Four
A UPVC double glazed window, radiator, ceiling light.
Bathroom
With tile flooring and part tiled walls, low-level W/C, wash hand basin, panelled bath with shower attachment, glass screen over, UPVC double glazed window, heated towel rail, extractor fan, ceiling spotlight.
Outside
Front
On approach to the property there is a block paved pathway and driveway area providing valuable off street parking with areas laid to gravel. Various shrubs and hedging. Gated access to the rear garden. Outside lighting
Garage
To the side of the property is a single garage with an up and over garage door, pedestrian door to rear garden, power supply points and lighting.
Rear
A private enclosed rear garden recently landscaped, superb patio area, fishpond and steps down to a timber decking and pergola, currently providing an area for a hot tub. An area laid lawn with mature trees and shrubs at the borders and the block paved pathway, leading to the side and garage. Outside lighting and water supply.
Property info
For more information about this property, please contact
David Plaister Ltd, BS23 on +44 1934 247160 * (local rate)
Disclaimer
Property descriptions and related information displayed on this page, with the exclusion of Running Costs data, are marketing materials provided by David Plaister Ltd, and do not constitute property particulars. Please contact David Plaister Ltd for full details and further information. The Running Costs data displayed on this page are provided by PrimeLocation to give an indication of potential running costs based on various data sources. PrimeLocation does not warrant or accept any responsibility for the accuracy or completeness of the property descriptions, related information or Running Costs data provided here.







































.png)

