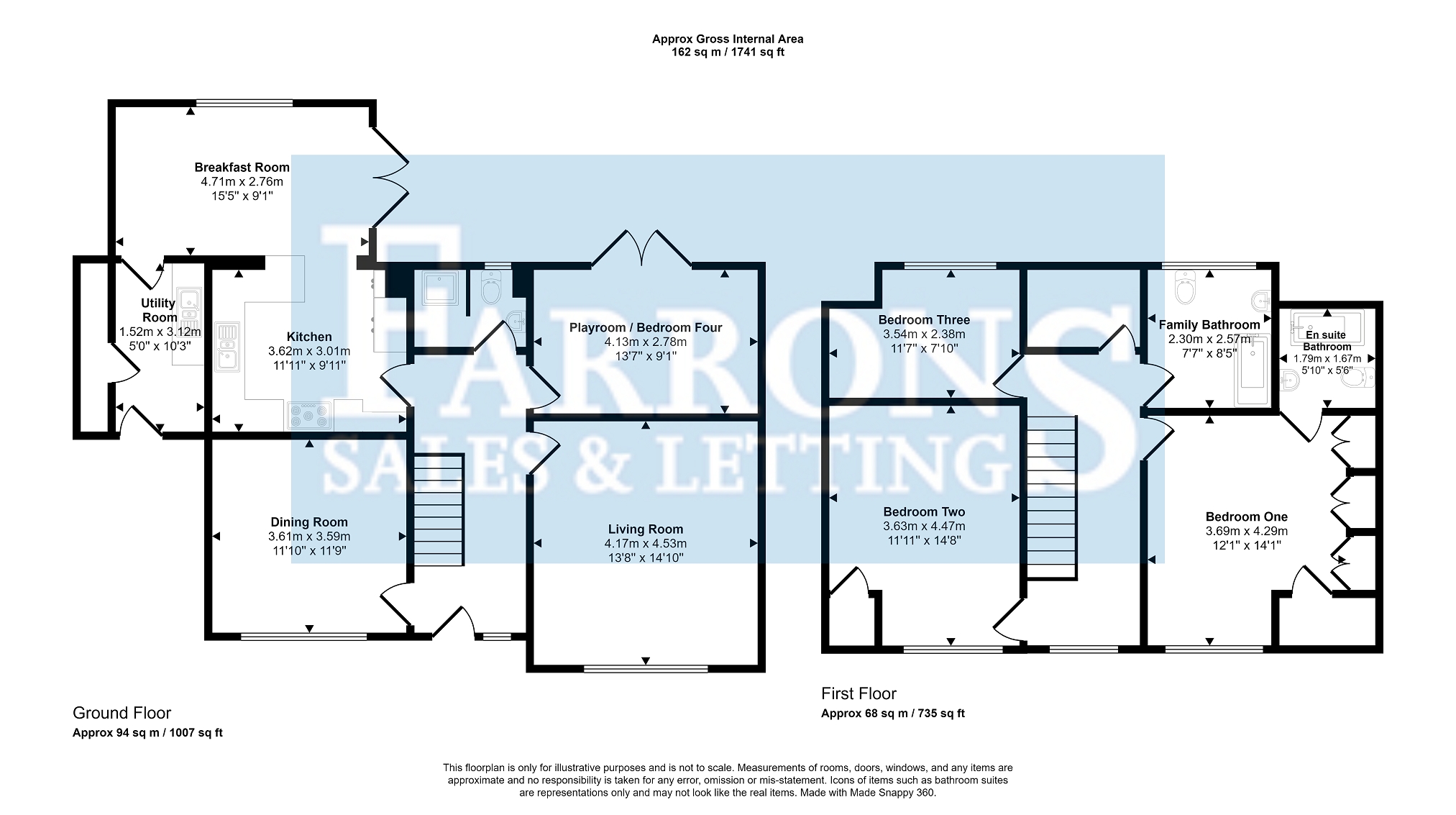Detached house for sale in Church Road, Winscombe, North Somerset. BS25
* Calls to this number will be recorded for quality, compliance and training purposes.
Property features
- Extended Detached Home
- Three - Four Bedrooms
- Living Room
- Dining Room
- Playroom - Bedroom Four
- Downstairs Shower Room
- Kitchen
- Breakfast Room
- En suite Bathroom
- Gardens, Garage & Driveway
Property description
360 tour available! An impressive residence situated on one of the most sought-after roads in Winscombe. This versatile, three/four bedroom detached family home is positioned within the centre of a generous plot, offering lovely gardens to the front and rear. Call now to arrange a viewing!
Location
The property is situated on arguably the most sought after road in Winscombe, within a short distance of excellent local schools. The bustling village centre is on the 'door step' and offers a full range of facilities and amenities. Including: Various Retail Outlets and Professional Practices, Public Library, Public House/Restaurant, Churches, Pharmacy and Doctor, Dental and Veterinary Practices. There is a village market on Thursdays located at the Community Centre and for those with hobbies and interests, there are many clubs and organisations running in the village including: Art Classes, Ramblers Club, Badminton, Football, Rugby, Cricket, Tennis and Bowling Clubs to name just a few. Winscombe is surrounded by beautiful open countryside, much of which is designated as an area of outstanding natural beauty providing many outdoor pursuits.
Directions
From the village centre with Farrons office on your right hand side proceed to the junction with Woodborough Road and turn right. Proceed under the old railway bridge passing the Church Hall on the right. Take the first available turning on the left onto Church Road. The property will then be found on your left-hand side.
Entrance Hall
Double glazed door and side panels to front elevation. Stairs to first floor. Radiator. Doors to:
Downstairs Shower Room
Upvc double glazed window to rear. WC. Wash basin. Shower cubicle.
Living Room (4.52m x 4.17m (14' 10" x 13' 08"))
Upvc double glazed window. Radiator. Exposed wood flooring. Stone fireplace with log burner inset.
Playroom - Bedroom 4 (4.14m x 2.77m (13' 07" x 9' 01"))
Upvc double glazed French doors to rear garden. Radiator. Laminate flooring.
Dining Room (3.61m x 3.58m (11' 10" x 11' 09"))
Upvc double glazed window to front. Radiator. Exposed wood flooring.
Kitchen - Breakfast Room (5.79m Max x 4.85m Max (19' 0" Max x 15' 11" Max))
An extended room with an extensive fitted kitchen that includes a built-in dishwasher, fridge and freezer. Cupboard housing gas boiler. Breakfast bar. Spotlights. Spacious family / dining area with dual aspect upvc double glazed French doors and windows to rear garden. Door to:
Utility Room
Glazed door to front elevation. Wall and base units with work surface over and space for sink. Door to garage.
First Floor Landing
Loft access. Radiator. Upvc double glazed window to front. Large airing cupboard. Doors to:
Bedroom 1 (4.29m x 3.68m (14' 01" x 12' 01"))
Upvc double glazed window to front. Built in cupboard. Radiator. Large range of built-in wardrobes. Door to:
En Suite
Bath. Pedestal wash basin. WC. Tiled walls and flooring.
Family Bathroom
Upvc double glazed window to rear. Large corner bath. WC. Pedestal wash basin. Heated towel rail. Spotlights. Tiled walls and flooring.
Bedroom 2 (4.47m x 3.38m (14' 08" x 11' 01"))
Upvc double glazed window to front. Radiator. Built-in cupboard.
Bedroom 3 (3.53m x 2.39m (11' 07" x 7' 10"))
Upvc double glazed window to rear. Radiator.
Front Garden & Driveway
An impressive approach to the property is provided by the t-shaped driveway that runs almost up the centre of the front garden providing ample parking and turning space for several vehicles. Level lawns with daffodils soften either side of the driveway, complimented by the natural stone wall to the front of the plot. Side access to rear garden.
Garage (5.46m x 3.10m (17' 11" x 10' 02" ))
Up and over door to front. Power and light. Window to rear.
Rear Garden
Large South-facing rear garden that is predominantly laid to lawn, with trees, shrubs and timber fencing to borders. A stone paved seating area is accessible from the kitchen and study / playroom.
Property info
For more information about this property, please contact
Farrons Estate Agents, BS25 on +44 1934 247089 * (local rate)
Disclaimer
Property descriptions and related information displayed on this page, with the exclusion of Running Costs data, are marketing materials provided by Farrons Estate Agents, and do not constitute property particulars. Please contact Farrons Estate Agents for full details and further information. The Running Costs data displayed on this page are provided by PrimeLocation to give an indication of potential running costs based on various data sources. PrimeLocation does not warrant or accept any responsibility for the accuracy or completeness of the property descriptions, related information or Running Costs data provided here.






























.png)
