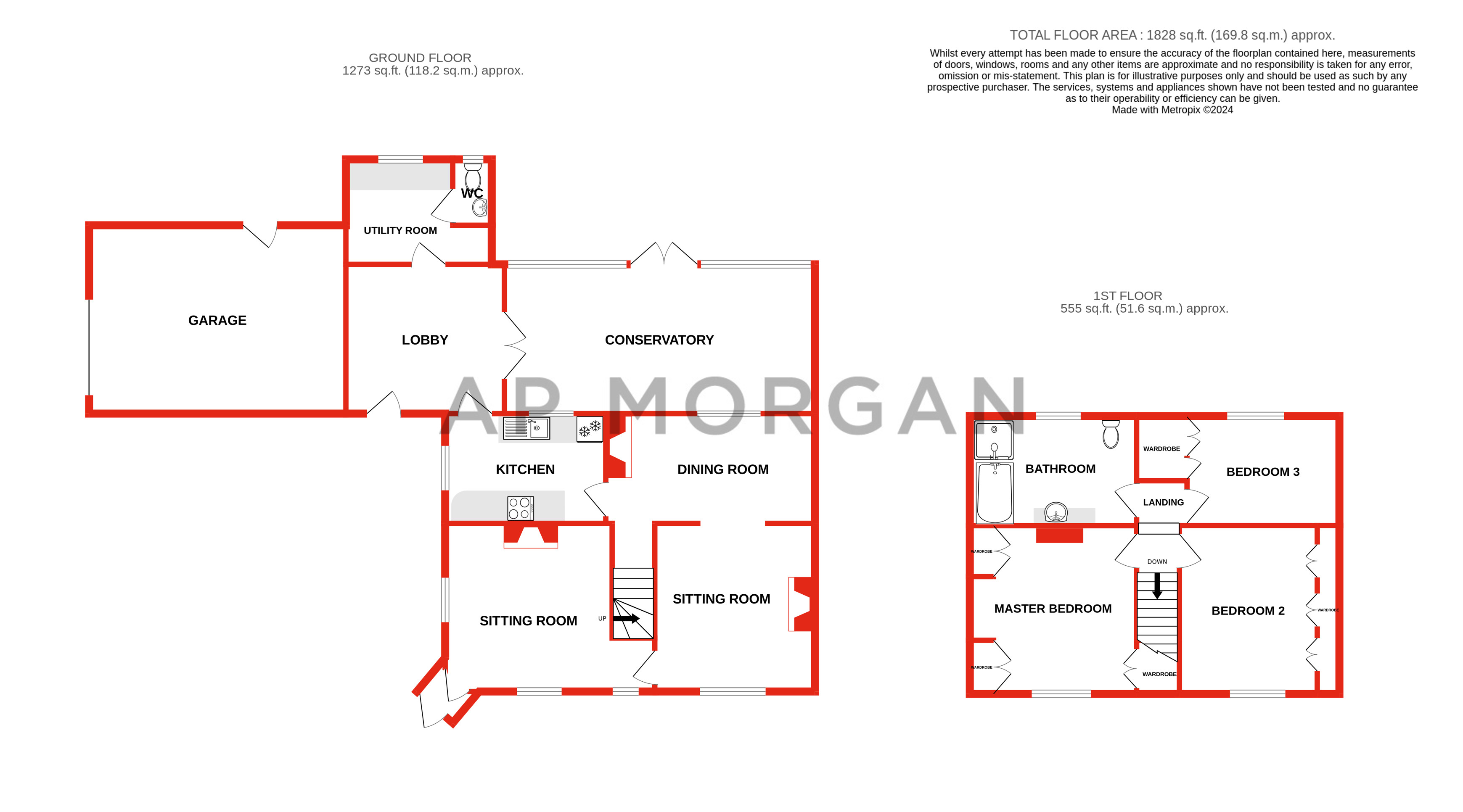Cottage for sale in Arrowfield Top, Pestilence Lane, Alvechurch, Birmingham B48
* Calls to this number will be recorded for quality, compliance and training purposes.
Property features
- For Sale by Modern Auction – T & c’s apply
- Subject to Reserve Price
- Buyers fees apply
- Three bedroom extended cottage
- Original features throughout
- Four reception rooms
- Garage
- Beautiful semi rural location
- Council Tax Band - E
Property description
***No onward chain***
For sale via Modern Method of Auction.
Presenting this rare opportunity to acquire a three-bedroom cottage believed to date back to the 1700s, boasting stunning original features throughout and nestled amidst the picturesque countryside of Alvechurch.
Inside, the downstairs area has undergone extensive extension, comprising a spacious lobby, garage, conservatory, utility room, and WC. The original part of the cottage includes a fitted kitchen, dining room, and two sitting rooms. Upstairs, you'll find three generously sized bedrooms and a large bathroom equipped with a bath and separate shower.
Outside, the rear of the property features a patio area and a wrap-around lawn, beautifully landscaped to enhance the charm of the cottage. Additionally, the front of the property boasts landscaped surroundings.
Located in a semi-rural position in Alvechurch, the cottage is conveniently situated 1.2 miles from Alvechurch village, offering access to local amenities and the train station, facilitating easy transport links to Birmingham and Redditch. The area is renowned for its scenic walks and is well-regarded for its schooling options.
This property is for sale by Modern Method of Auction allowing the buyer and seller to complete within a 56 Day Reservation
Period. Interested parties’ personal data will be shared with the Auctioneer (iamsold Ltd).
If considering a mortgage, inspect and consider the property carefully with your lender before bidding. A Buyer Information
Pack is provided, which you must view before bidding. The buyer will pay £300 inc VAT for this pack.
The buyer signs a Reservation Agreement and makes payment of a Non-Refundable Reservation Fee of 4.5% of the purchase
price inc VAT, subject to a minimum of £6,600 inc VAT. This Fee is paid to reserve the property to the buyer during the
Reservation Period and is paid in addition to the purchase price. The Fee is considered within calculations for stamp duty.
Services may be recommended by the Agent/Auctioneer in which they will receive payment from the service provider if the
service is taken. Payment varies but will be no more than £450. These services are optional.<br /><br />
No statement in these details is to be relied upon as representation of fact, and purchasers should satisfy themselves by inspection or otherwise as to the accuracy of the statements contained within. These details do not constitute any part of any offer or contract. Ap Morgan and their employees and agents do not have any authority to give any warranty or representation whatsoever in respect of this property. These details and all statements herein are provided without any responsibility on the part of ap Morgan or the vendors. Equipment: Ap Morgan has not tested the equipment or central heating system mentioned in these particulars and the purchasers are advised to satisfy themselves as to the working order and condition. Measurements: Great care is taken when measuring, but measurements should not be relied upon for ordering carpets, equipment, etc. The Laws of Copyright protect this material. Ap Morgan is the Owner of the copyright. This property sheet forms part of our database and is protected by the database right and copyright laws. No unauthorised copying or distribution without permission..
Lobby (3.35m x 3.56m)
Utility Room (2.36m x 3.28m)
WC
Garage (4.24m x 5.74m)
Conservatory (3.2m x 6.99m)
Kitchen (2.46m x 3.6m)
Dining Room (2.54m x 4.7m)
Sitting Room (3.78m x 3.6m)
Sitting Room (3.78m x 4.85m)
Master Bedroom (3.78m x 3.78m)
Bedroom Two (3.8m x 3.1m)
Bedroom Three (2.54m x 3.43m)
Bathroom (2.54m x 3.73m)
Property info
For more information about this property, please contact
AP Morgan Estate Agents, B31 on +44 121 659 1833 * (local rate)
Disclaimer
Property descriptions and related information displayed on this page, with the exclusion of Running Costs data, are marketing materials provided by AP Morgan Estate Agents, and do not constitute property particulars. Please contact AP Morgan Estate Agents for full details and further information. The Running Costs data displayed on this page are provided by PrimeLocation to give an indication of potential running costs based on various data sources. PrimeLocation does not warrant or accept any responsibility for the accuracy or completeness of the property descriptions, related information or Running Costs data provided here.


































.png)
