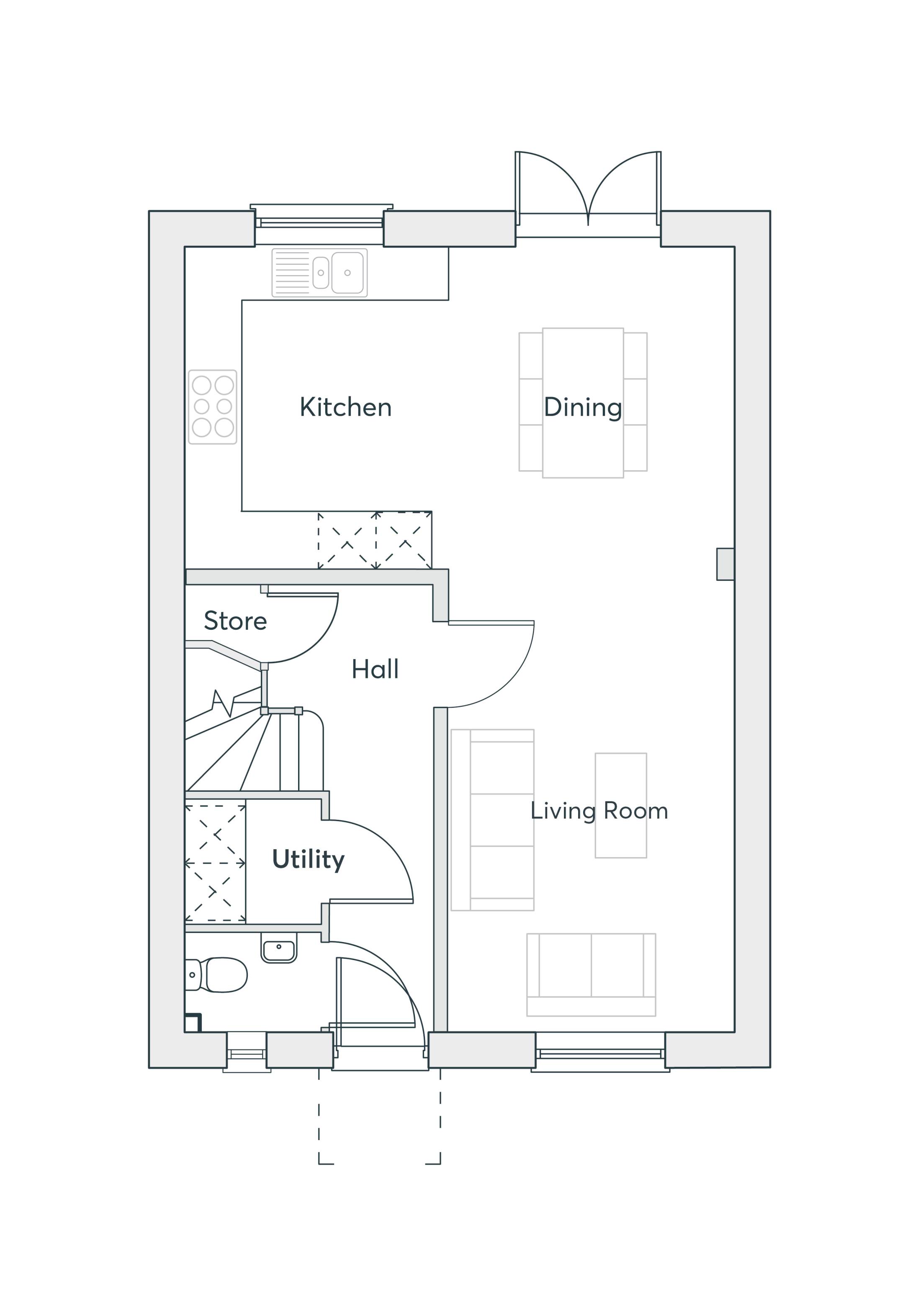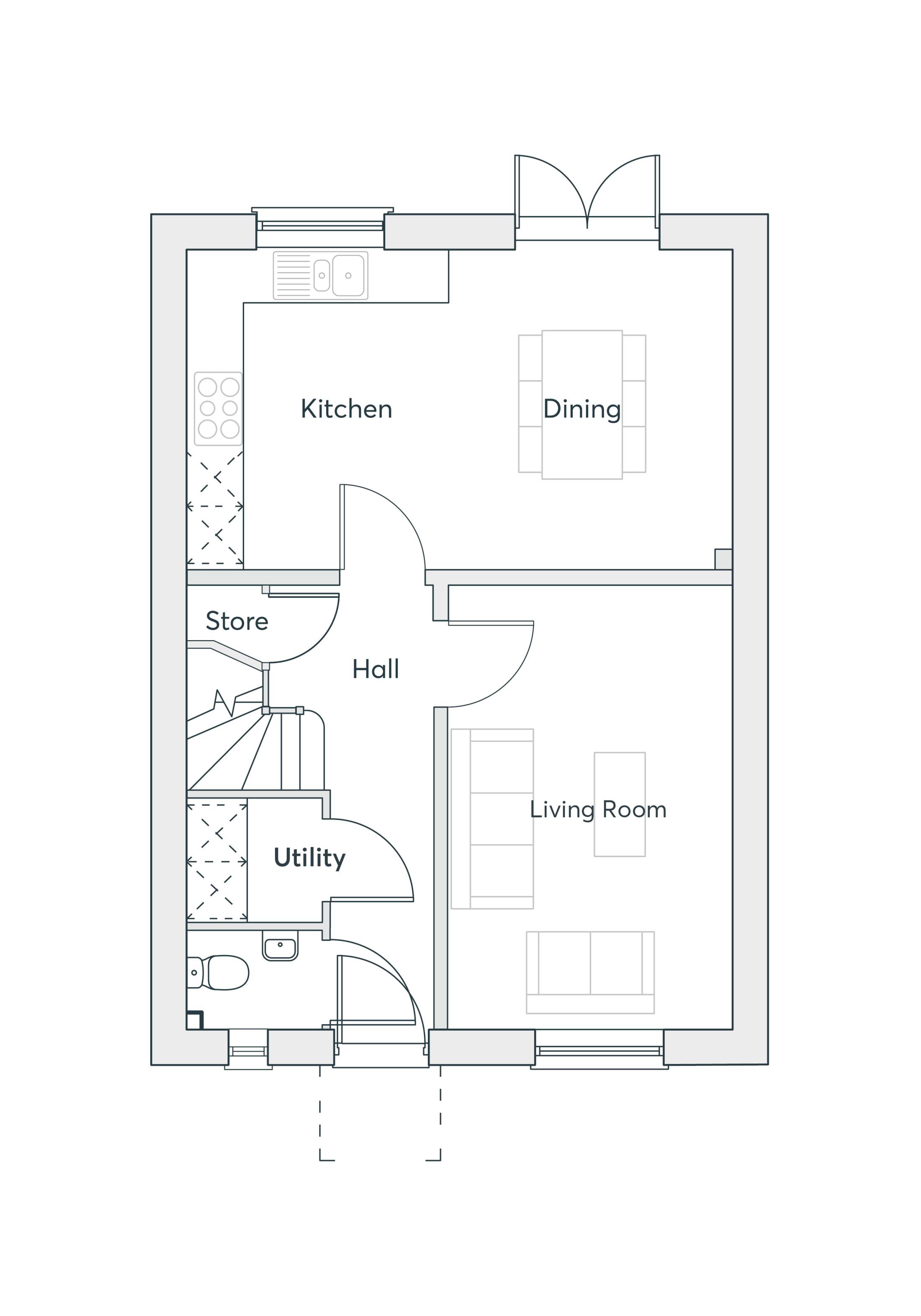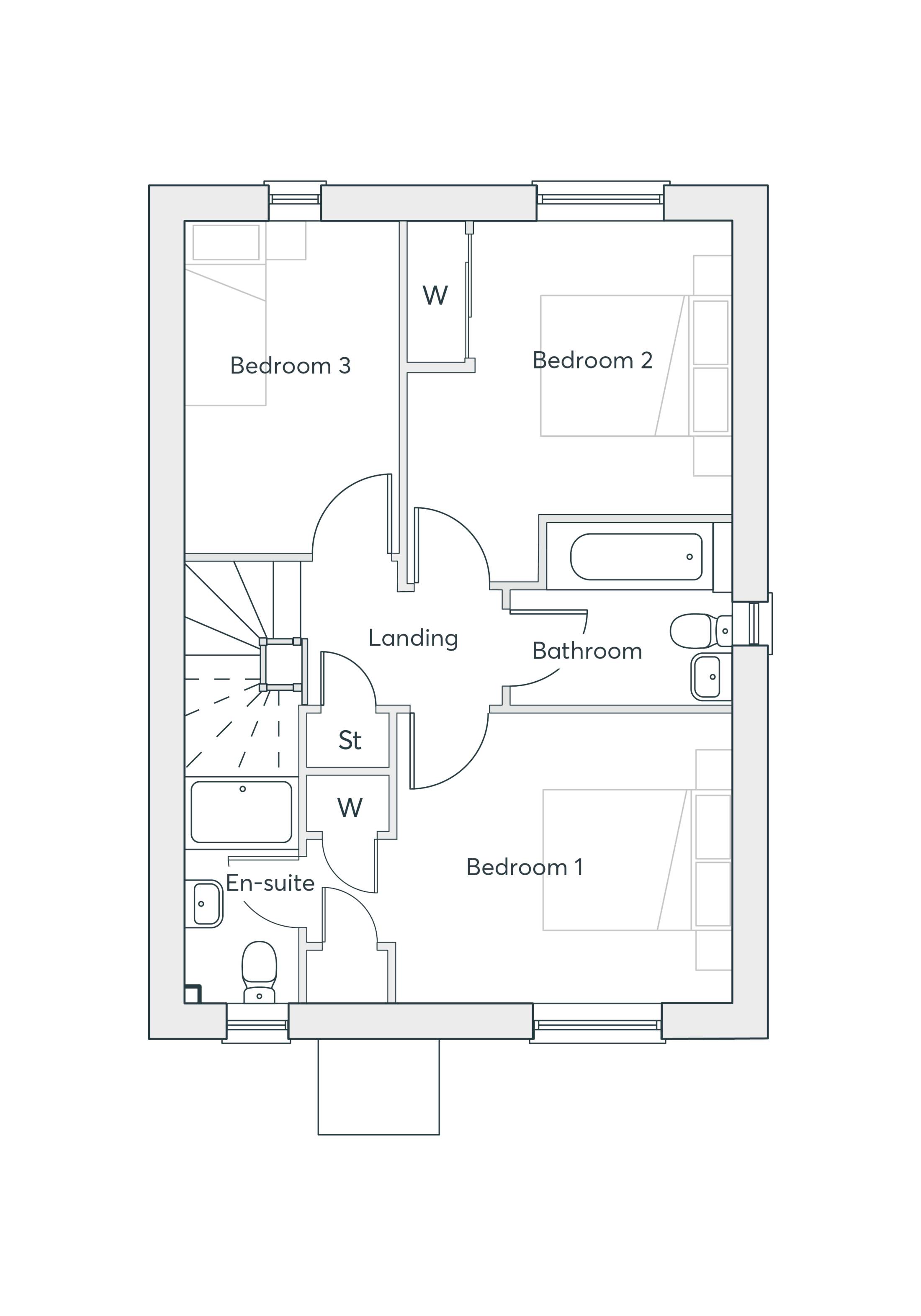Detached house for sale in "The Edwena" at Groveley Lane, Cofton Hackett, Birmingham B45
Images may include optional upgrades at additional cost
* Calls to this number will be recorded for quality, compliance and training purposes.
Property description
- Final Edwena home for sale
- Move in for 2024!
- Energy efficient new home
- Open plan kitchen-diner, perfect for entertaining friends
- Main bedroom, complete with an en-suite and built in wardrobe
- Patio doors leading into the garden
- Utility room offering both space and convenience
- Second double bedroom
- Fully fitted family bathroom
- Two parking spaces
Tenure : Freehold
Reserve the Edwena 3-bed home and receive a £10k deposit contribution*!
Sound good? We think so too! Enquire today to find out more.
*Terms and conditions apply. Offer available on plot 82 only and is subject to lenders terms and conditions. Offer cannot be used in conjunction with any other offer. For full terms and conditions click here
Final Edwena home – don’t miss out!
If you are after the perfect detached three-bedroom home, then The Edwena is the one for you. Enjoy a garden view from the living room through to the kitchen-diner, where all of the family can get together to eat or work. Upstairs offers the perfect sanctuary for all family members to retreat to after a long busy day.
We know that one of the first things you’ll look at when you’re buying a new home is the floor plan – so we’ve left that up to you
So whether you’d prefer a more open-plan space that lets you keep an eye on the kids from the kitchen, or you need a more structured floorplan that suits working from home – we can adapt this home to suit you.
Choice of floorplan layout is subject to build stage, and for parking details please speak to your Sales Consultant for more information.
Rooms
Ground Floor Option 1
- Dining Room (3.52 x 3.05 m)
- Kitchen (3.52 x 2.71 m)
- Living Room (4.83 x 3.05 m)
- Utility (1.30 x 1.43 m)
- Cloakroom (1.03 x 1.43 m)
- Dining Room (3.52 x 3.05 m)
- Kitchen (3.52 x 2.71 m)
- Living Room (4.74 x 3.05 m)
- Utility (1.30 x 1.43 m)
- Cloakroom (1.03 x 1.43 m)
- Bedroom (3.05 x 3.53 m)
- En-Suite (2.41 x 1.20 m)
- Bedroom (3.18 x 3.42 m)
- Bedroom (3.58 x 2.25 m)
- Bathroom (1.94 x 2.34 m)
About Cofton Park, Cofton Hackett
Final homes now available!
If you’ve always dreamt of settling into a dream home that has both access to all the fun and amenities of a city but offers a sense of rural living, then Cofton Park could be the perfect location for you.
With 3 and 4 bedroom new homes for sale in this highly sought-after development, homebuyers here can make the most of the stunning views and family-friendly trails at Lickey Hills Country Park.
Opening Hours
Monday : 10:00 to 17:30
Tuesday : Closed
Wednesday : Closed
Thursday : 10:00 to 17:30
Friday : 10:00 to 17:30
Saturday : 10:00 to 17:30
Sunday : 10:00 to 17:30
Disclaimer
Images and floorplans are illustrative and may show features that are available as optional extras. Wardrobes to bedroom 2,3 and 4 are not included as standard and must be purchased as an optional extra. Please speak to your Sales Consultant for further information. Computer generated images and 3D tours are indicative only and may feature extras not included as standard. External finishes, materials, layouts, window positions and styles may vary. Room sizes are taken to the widest point in each room wall to wall and a tolerance of +/- 5% is allowed. The floor plans are for guidance only and may be subject to change and properties may be "handed" or mirror images of the plans shown. Please check with our Sales Consultant or Selling Agent.
Property info
For more information about this property, please contact
St Modwen - Cofton Park, B45 on +44 121 721 8088 * (local rate)
Disclaimer
Property descriptions and related information displayed on this page, with the exclusion of Running Costs data, are marketing materials provided by St Modwen - Cofton Park, and do not constitute property particulars. Please contact St Modwen - Cofton Park for full details and further information. The Running Costs data displayed on this page are provided by PrimeLocation to give an indication of potential running costs based on various data sources. PrimeLocation does not warrant or accept any responsibility for the accuracy or completeness of the property descriptions, related information or Running Costs data provided here.























.png)
