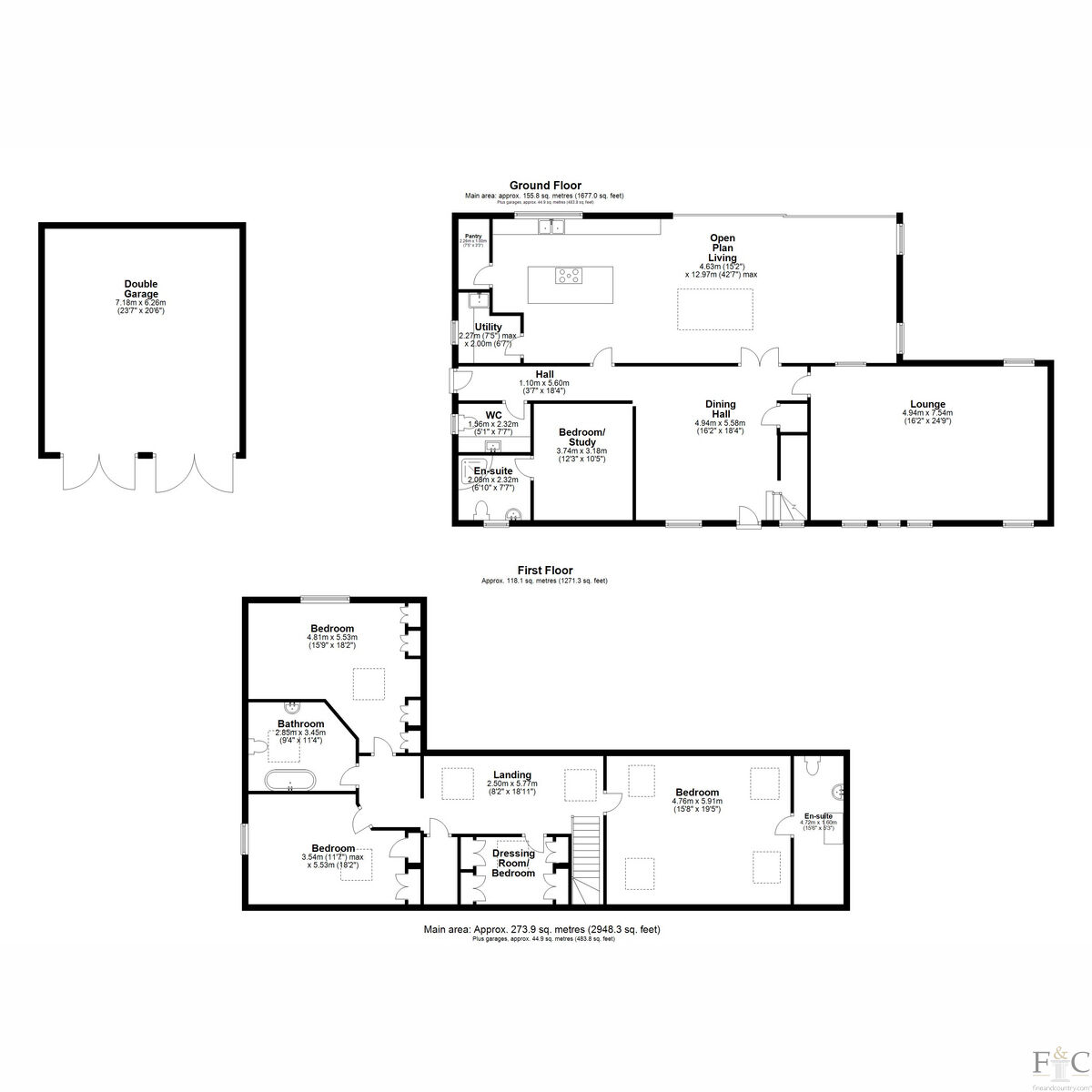Barn conversion for sale in Main Street, Saddington LE8
* Calls to this number will be recorded for quality, compliance and training purposes.
Property features
- Fabulous barn conversion
- Five bedrooms
- Three bathrooms
- Quality bespoke kitchen diner
- Large sitting room with log burner
- Ample parking and double garage
- Landscaped private gardens
- Wonderful village location
Property description
“A magnificent barn conversion set within the curtilage of Saddington Hall.”
The Coach House is a stunning Grade II listed barn conversion nestled within the former grounds of Saddington Hall. Meticulously converted in 2005, this unique residence offers a superb blend of historical charm and contemporary luxury. Boasting spacious living areas, exquisite craftmanship, and an abundance of character features, the Coach House presents a truly exceptional opportunity for discerning buyers seeking a distinctive and elegant home. With its idyllic setting and impeccable attention to detail, this property invites you to experience refined country living at its finest.
Indulge in the splendour of the ground floor accommodation.
Upon entry, an elegant reception hallway welcomes you, setting the stage for the refined living experience ahead. Step into the formal dual-aspect lounge, where the focal point is a magnificent, exposed fireplace, complete with a multi-fuel burner – a perfect spot to unwind and entertain. The original kitchen, extended in 2011 with an oak structure and sliding doors leading to the outside terrace, now seamlessly integrates inside and outside living. This sought-after living dining kitchen boasts a stunning transformation, featuring extensive and well-appointed Mcarron in-frame cabinetry paired with luxurious marble worktops and Siemens appliances. Adjacent to the kitchen, a utility room and separate walk-in pantry, both adorned with the same exquisite cabinetry, offer convenience and practicality. Together, this space forms the heart of the home – an ideal setting for families to gather and entertain, seamlessly blending style and functionality. Completing the ground floor accommodation, a versatile ground floor bedroom with an ensuite shower room awaits, currently utilised as a study, this room offers flexibility to suit various needs and lifestyles. Additionally, a convenient ground floor WC provides practicality and ease of living.
First floor retreat, luxury living and comfortable accommodation.
Moving to the first floor, discover the luxurious master bedroom fitted with Mark Wilkinson’s unique Deco Bow solid ash and maple cabinetry, adding a touch of elegance and sophistication. The master bedroom boasts a generous ensuite shower room, featuring polished marble mosaic floor tiles and honed marble wall tiles, creating a spa-like retreat for relaxation. Adjacent to the master bedroom lies bedroom five, outfitted with the same exquisite cabinetry as the main bedroom. Currently utilised as a dressing room to the master bedroom, this versatile space offers flexibility to suit individual preferences and lifestyles. Completing the first-floor layout is a spacious landing fitted with Mark Williamson cabinetry, providing ample storage and large enough to have previously served as a study area, Two additional double bedrooms, each equipped with fitted wardrobes, offer comfortable retreats for guest or family members. These bedrooms share a luxurious four-piece bathroom adorned with natural travertine wall and floor tiles, adding a touch of opulence.
Relax in the meticulously kept grounds.
As you approach the property, you’ll be greeted by a picturesque, cobbled driveway, shared with the neighbouring property, creating a charming entrance to this amazing residence. Lined with beautifully planted borders, the driveway sets the stage for this wonderful property. Electric gates ensure security and privacy, leading to a spacious driveway offering ample off-road parking for several vehicles, whilst an oak- framed double garage provides covered storage for two additional vehicles.
The meticulously manicured lawn garden is surrounded with established borders planted evergreen shrubs, mature trees, and vibrant perennials. Espalier fruit trees adorn the brick walls, and two tranquil water features add a soothing ambiance, complimented by remote-controlled feature lighting that illuminates the gardens beauty after dark. The original boundary wall to the hall stands as testament to the property’s rich history, while a pergola enhances it’s charm. A circular breeze house offers a secluded retreat from which to enjoy views of the village church and offers glimpses of the surrounding open countryside.
Additional Information:
Current EPC rating B.
Local Authority Harborough District Council
Council tax band G, £3,636.59 pa
Disclaimer
Important Information:
Property Particulars: Although we endeavor to ensure the accuracy of property details we have not tested any services, equipment or fixtures and fittings. We give no guarantees that they are connected, in working order or fit for purpose.
Floor Plans: Please note a floor plan is intended to show the relationship between rooms and does not reflect exact dimensions. Floor plans are produced for guidance only and are not to scale
Property info
For more information about this property, please contact
Fine & Country Leicester, Harborough and Lutterworth, LE2 on +44 116 484 9805 * (local rate)
Disclaimer
Property descriptions and related information displayed on this page, with the exclusion of Running Costs data, are marketing materials provided by Fine & Country Leicester, Harborough and Lutterworth, and do not constitute property particulars. Please contact Fine & Country Leicester, Harborough and Lutterworth for full details and further information. The Running Costs data displayed on this page are provided by PrimeLocation to give an indication of potential running costs based on various data sources. PrimeLocation does not warrant or accept any responsibility for the accuracy or completeness of the property descriptions, related information or Running Costs data provided here.


























































.png)
