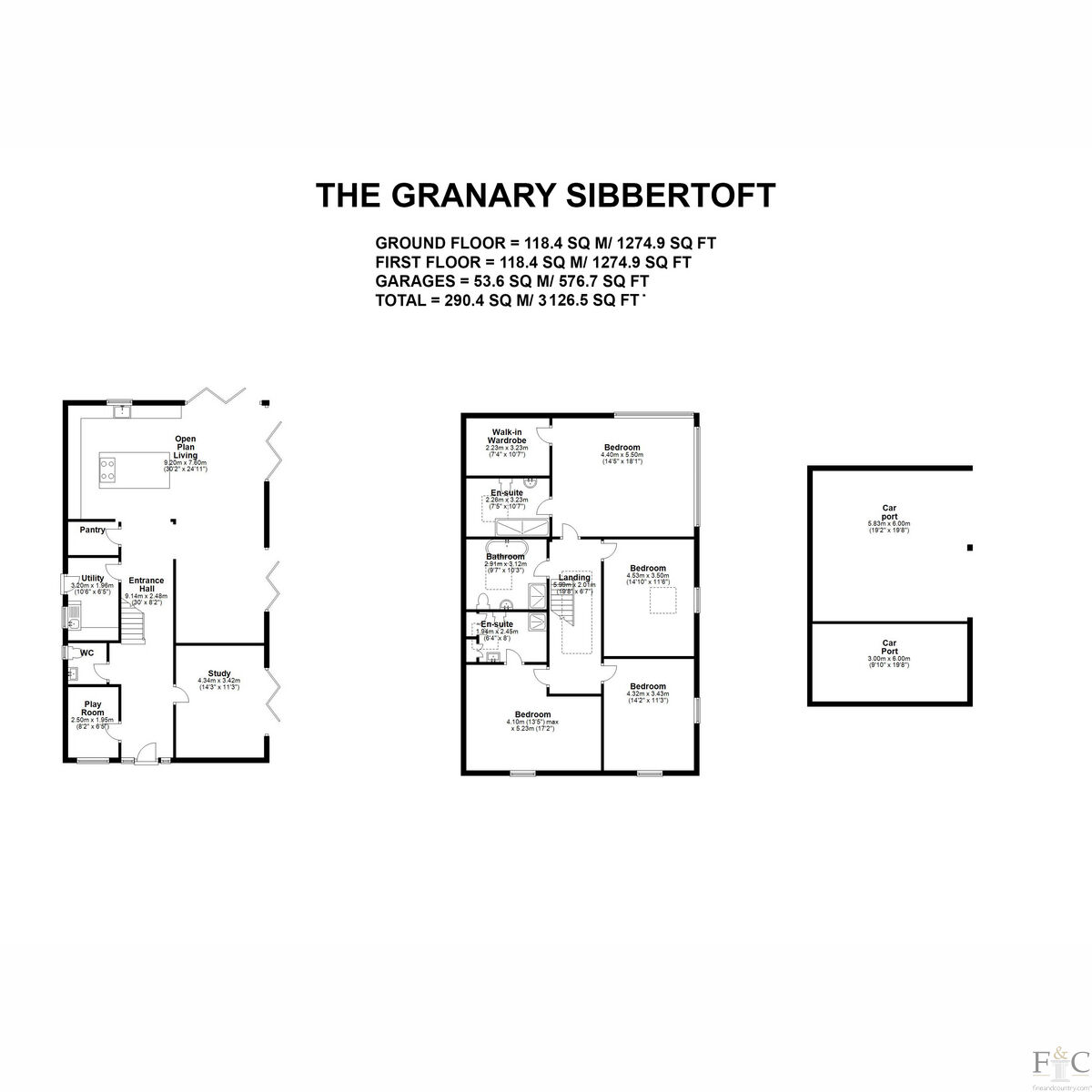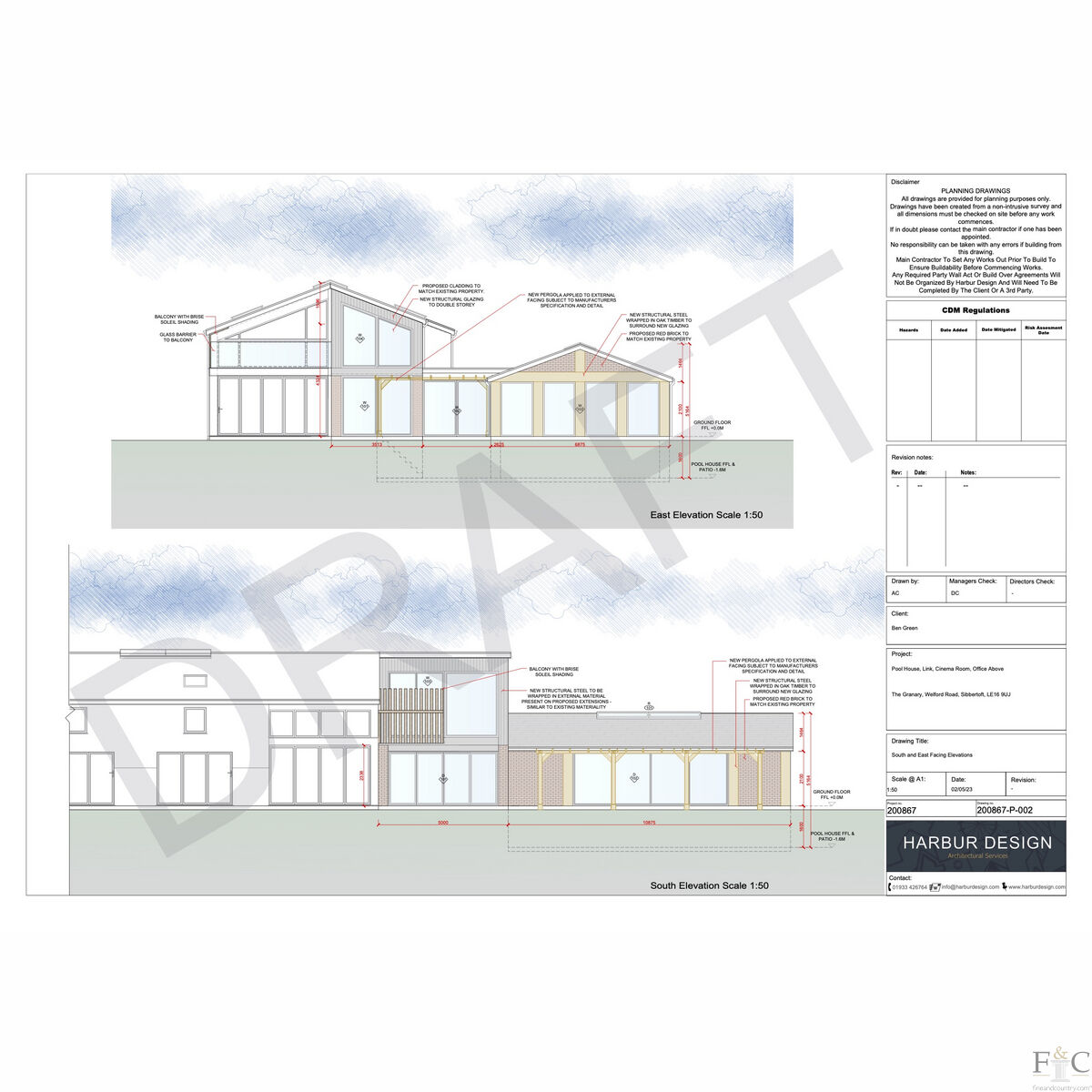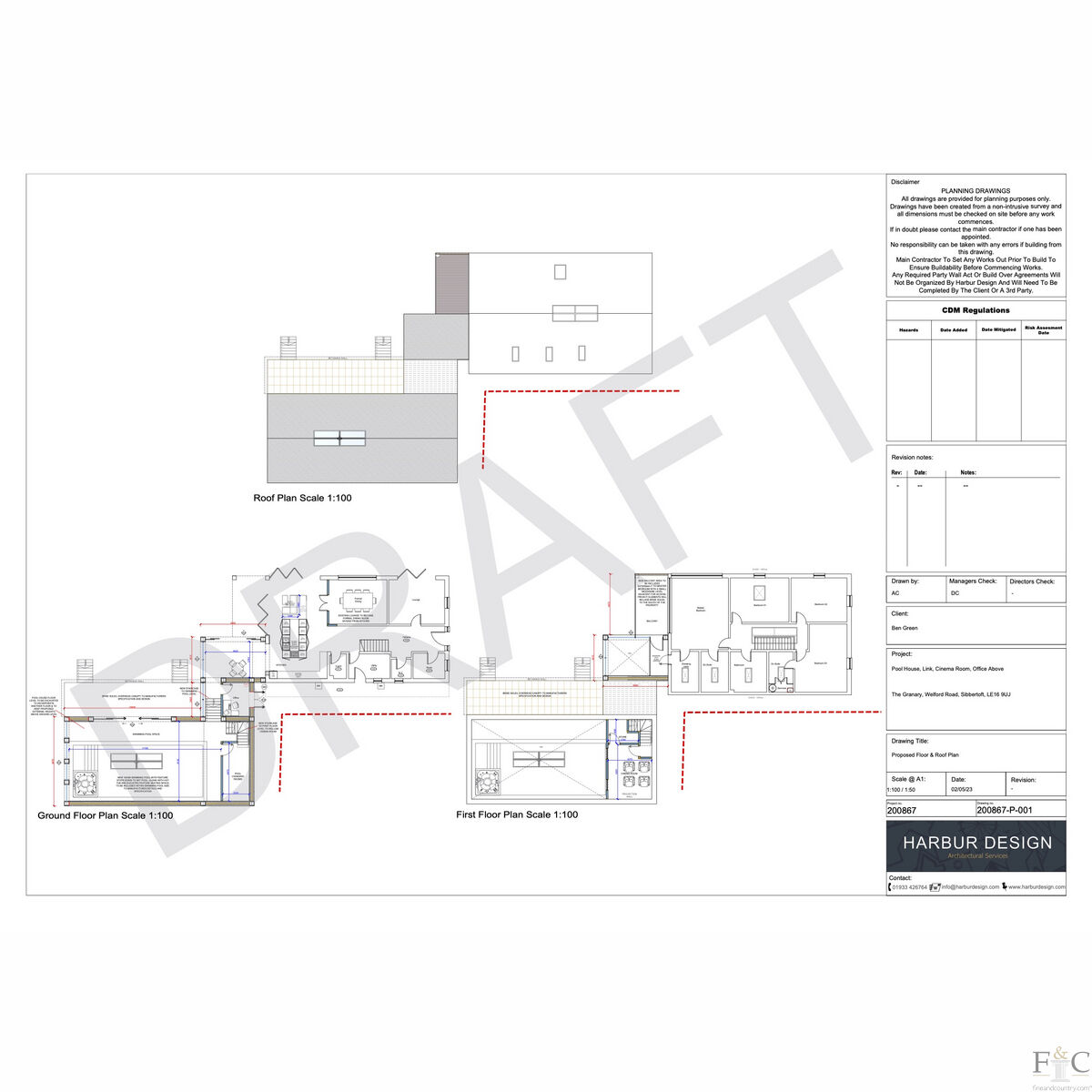Barn conversion for sale in Welford Road, Sibbertoft LE16
* Calls to this number will be recorded for quality, compliance and training purposes.
Property features
- Detached barn conversion
- 4 double bedrooms
- Family bathroom, two ensuites
- Open plan kitchen living room, with two further reception rooms
- Triple bay car port
- Large garden with countryside vistas
- Rural location
- Plans for large extension (planning permission not applied for)
Property description
Located on the edge of the south Leicestershire/Northamptonshire border, The Granary is a four bedroom barn conversion in an open countryside setting.
The former structure has been totally renovated and redesigned to prioritise light, airiness and space. There is an intrinsic simplicity and beauty in the choice of textures, fixtures and fittings throughout this generous family home. Here, contemporary minimalism has been incorporated to create a property that appeals to those who appreciate the natural beauty of the English countryside, with great design and high quality coming as standard throughout.
From initial viewing, The Granary registers as a building that reflects a fusion of old and new. The gable ended silhouette of the house stands strikingly as a barn, with grounds that exemplify an uncluttered space and line of view that leads the eye to appreciate the fields, trees and hedgerows of the open farmland beyond. Behind imposing black metal gates, the wide driveway sweeps to a triple carport to the left and to the front entrance of the house on the right. There is ample space for several vehicles and turning.
This detached property comprises of an expanse of open living space combining kitchen, dining area and lounge that opens into a contemporary garden through bi-folding glass doors, effortlessly combining the inside with the outside. On the ground floor there is a cloakroom and pantry with separate rooms serving as a study, playroom and utility. On the first level there are four large bedrooms, two with en-suite and a main bathroom.
This residence is in every way, uncluttered. Unhindered lines of sight and a neutral colour palette, provide an interior décor that emphasises the well-proportioned interior and provides a layout that is the blueprint for free flow contemporary living. Here, you have all the advantages of technology, quality features and space in a location that provides the convenience of Central England: City amenities and rural countryside within a short distance.
Contemporary design, with functionality and practicality
The open rustic porch provides protection from the weather and through a composite door, the entrance hall is entered. This room sets the standard for the immaculate interior: Pristine walls, a straight line of vision, height and space. The Granary is coordinated with medium oak panelled doors, hard wood flooring and subtle, ceiling levelled lighting.
From the hall, the study is on the right. This room has a set of bi-folding doors opening onto the same path that leads to a wider seating area outside the main living area. Opposite this room, there are the playroom and cloakroom, the latter with suite comprising of a toilet and basin.
Further on - beyond the staircase - the utility and pantry provide hidden, convenient and practical facilities to compliment the kitchen. The utility has a sink unit and provides additional storage, with plumbing for laundry appliances. It also has a convenient backdoor to the side of the house.
Open plan relaxed living and easy access to the garden
The open planned kitchen/diner/lounge is now entered and covers nearly half of the internal downstairs area. It is an extensive light filled room that incorporates many stylish features, seamlessly running from one purposed space to another.
The kitchen is amply fitted with smooth, white cabinetry that compliments the minimalist style of the interior and is without handles. A central island has a halogen hob and white work tops provide a contrast to the wooden topped bench end where stools provide a perfect bar to enjoy breakfast or a coffee. Integrated appliances include a dishwasher, double oven, and microwave and fridge freezer. To take advantage of the views, the sink is along the back wall, with units providing surfaces to display ornaments and allowing the practicality of the kitchen to be merged into the living area.
A large space near the bi-folding doors houses a large table and chairs, with the remaining sitting area being equally spacious. Bi-folding doors also open this up to the garden and versatile arrangements of furniture can provide endless options with how this space is used: A particularly valuable option when entertaining with larger numbers of people.
Countryside views
From the generous living areas of the first floor, the feature glass and oak linear flight of stairs leads to the carpeted first floor landing. The stairs and landing are well lit due to roof lights allowing light to flood into the stairway. A prime bedroom suite overlooks the garden through dramatically shaped gabled ended windows that stretch from the apex of the roof and then along two sides of the room at ground level on two sides. It has a walk-in, fully fitted wardrobe and en-suite with toilet, vanity unit and double shower. Both rooms have Velux windows.
The guest suite is similarly fitted with a white en-suite comprising of a toilet, shower and vanity unit. The family bathroom contains a bath, toilet and shower. All of the bathing facilities in this property have been fitted, tiled and maintained to a high standard with quality fixtures and sanitary furniture.
The remaining two double bedrooms look to the side of the house, one with a Velux window and the other having dual aspect windows looking to the drive and side.
Sibbertoft is a small village in the Midlands county of Northamptonshire, on the border with Leicestershire and almost exactly halfway between the cities of Leicester and Northampton. The village falls within the district council of Harborough, under the county council of Leicestershire. It is in the LE16 postcode district and the post town for Sibbertoft is Market Harborough.
Situated in northwest Northamptonshire, Sibbertoft is 12 miles from Rugby to the west and Kettering to the east and 6 miles from Market Harborough. Junction 20 on the M1 motorway is 8 miles to the west and the nearest access to the A14 is about 5 miles to the south. The nearest railway stations are in Market Harborough, Rugby, Northampton and Kettering. There are a number of international airports within one hours drive. A local bus service runs to Market Harborough on Tuesdays and Saturdays. There are fast trains from Rugby and Market Harborough and from the latter you can make a direct connection to Eurostar at Kings Cross/St Pancras.
Sibbertoft is close to The Grand Canal which once carried goods locally. Today, the road network reflects the modern logistics of distribution and as a result, Sibbertoft has excellent road connections and most of the large Midlands conurbations can be reached easily within an hour. Farming is still the principal trade although it now employs few people and the number of dairy farms has decreased. The emphasis is now on arable, sheep, beef and leisure.
The conversion of Sibbertoft Manor to a Nursing Home provides the single largest employment opportunities within the immediate locality. According to the 1998 Parish Appraisal the village is seen as being too small to support a shop and on balance that more businesses should not be encouraged. Leisure activities dominate with the Red Lion operating as a pub/restaurant, an amenity appreciated by the villagers; fishing lakes have been created as has a 4WD track and self-catering holiday cabins. The Coventry Gliding Club, based on the former World War 2 airfield (which is just outside the parish), has expanded its activities and now holds international gliding competitions.
Although Sibbertoft is a very small village, it has an active social life based around the church – the Anglican Grade II listed Church of St Helen’s - the Reading Room (village hall) and the pub. The nearest doctor’s surgery is at Husbands Bosworth 3 miles away. The Police operate from Daventry 15 miles away. Local parish information can be found at
Sibbertoft was mentioned in the Doomsday Book under the ownership of Count Robert of Mortain, a half-brother of William the Conqueror and has evidence of Iron Age and Roman settlement. It is also part of the Naseby Battlefield Trail, as in June 1645 democracy was won on the nearby fields of Naseby when the King’s army was beaten and parliament gained a permanent role in the governance of the kingdom. Many also regard it as the birthplace of the British Army. It is an important cultural heritage site and remains much as it would have been at the time of the Civil War. Rockingham Castle is also close by.
The local primary school is in Welford: The Welford, Sibbertoft and Sulby Endowed School. It is a small village primary school catering for 4 to 11 year olds and forms part of the Guilsborough Academy Cluster of schools within the Peterborough Diocese Educational Trust. The Office for Standards in Education - ofsted – is best researched to provide a comprehensive review of currently rated standards of practice and a comprehensive list of other educational facilities within the vicinity
Disclaimer
Important Information:
Property Particulars: Although we endeavor to ensure the accuracy of property details we have not tested any services, equipment or fixtures and fittings. We give no guarantees that they are connected, in working order or fit for purpose.
Floor Plans: Please note a floor plan is intended to show the relationship between rooms and does not reflect exact dimensions. Floor plans are produced for guidance only and are not to scale
For more information about this property, please contact
Fine & Country Leicester, Harborough and Lutterworth, LE2 on +44 116 484 9805 * (local rate)
Disclaimer
Property descriptions and related information displayed on this page, with the exclusion of Running Costs data, are marketing materials provided by Fine & Country Leicester, Harborough and Lutterworth, and do not constitute property particulars. Please contact Fine & Country Leicester, Harborough and Lutterworth for full details and further information. The Running Costs data displayed on this page are provided by PrimeLocation to give an indication of potential running costs based on various data sources. PrimeLocation does not warrant or accept any responsibility for the accuracy or completeness of the property descriptions, related information or Running Costs data provided here.


























































.png)
