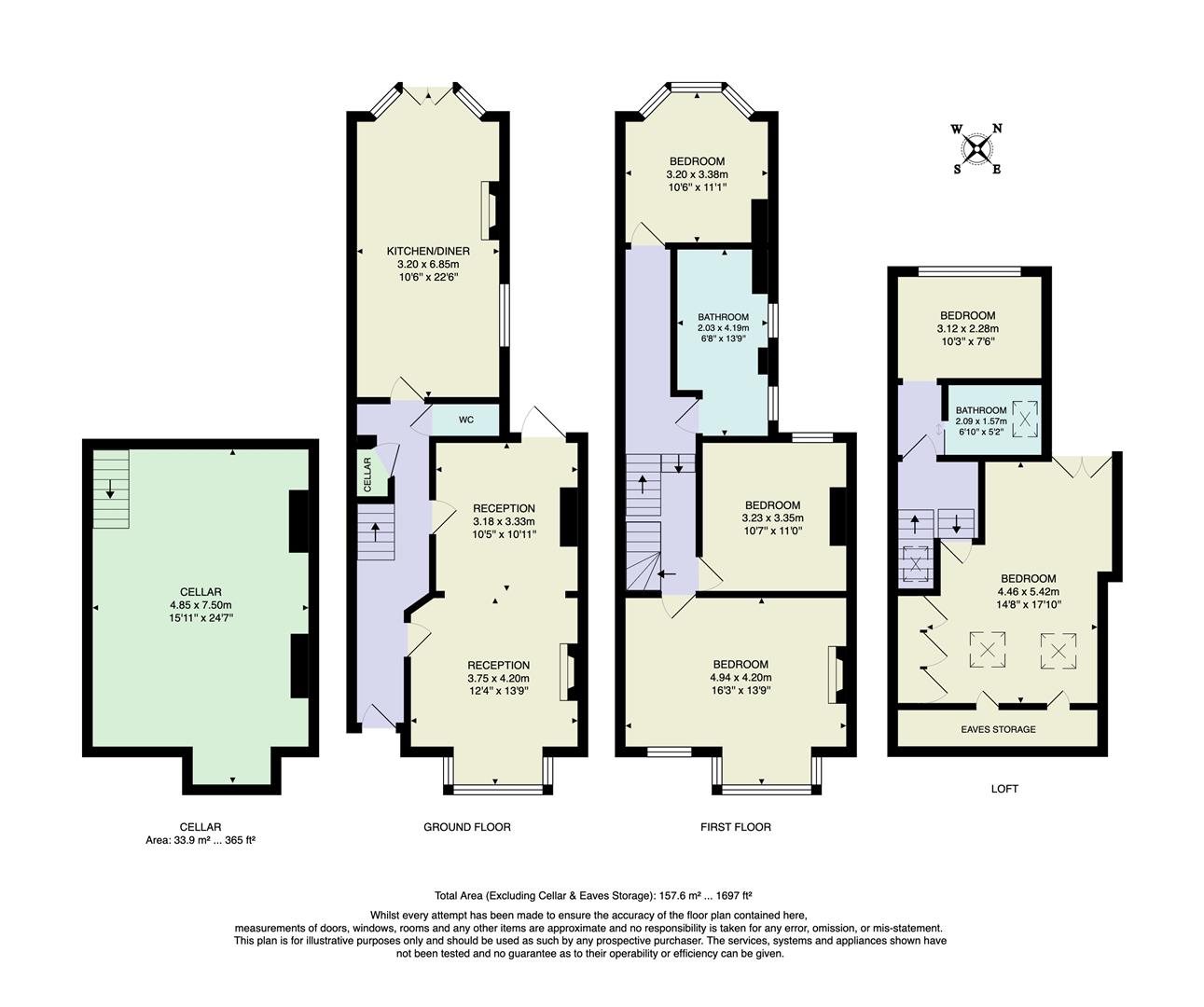Property for sale in Canterbury Road, London E10
* Calls to this number will be recorded for quality, compliance and training purposes.
Property features
- Five Bedroom Family Home
- Edwardian Terrace
- Beautifully Presented Throughout
- Loft Converted
- Close To Hollow Ponds
- Kitchen/Diner
- Cellar
- Easy Access to Leyton Midland Station
- Original Features
Property description
A lovingly developed, five bedroom Edwardian terrace, elegantly extended over three storeys with an ingenious blend of vintage style and contemporary flair. You're on the borders of Leyton and Leytonstone here, a short stroll from Epping Forest and Hollow Ponds.
Original features rub shoulders with modern designer flourishes throughout, you also have a large cellar and glorious rear garden.
If you lived here...
Lovable highlights will be everywhere from the very start. Step through your smart red front door inset with vintage stained glass and lovingly restored original timber floorboards flow underfoot into your 275 square foot through lounge. In here a tranquil sage green colour scheme runs up to the original cornicing and a striking marbled mantel and ebony, tiled hearth take centre stage. Classic bistro shutters sit on the box bay window to the front while to the rear and you can step out to your garden to the rear.
At the end of the hall your 200 square foot kitchen/diner makes for another fine hosting space, Twin flanks of soft blue cabinets with chunky white worktops and a Dublin sink face each other across the slate flooring, giving way to more vintage timber underfoot in the bay windowed dining area, also home to a second stately vintage hearth. Open up those bay window doors and step out into your garden, an impeccably landscaped mix of patio and lawn flanked by timber fencing and thriving greenery. There's even a secluded gravel seating area at the end.
Upstairs and your gorgeous 220 square foot principal bedroom gets the sleeping arrangements off to a splendid start, with heaps of natural light courtesy of the box bay window, an ornate original hearth and marbled mantel, plus vintage timber floorboards and a soft grey paintjob up to the picture rail. Two more double bedrooms complete the first floor, along with your striking family bathroom, a splendid affair with freestanding teardrop tub and walk in rainfall shower, backed with gorgeous herringbone tilework.
Upstairs again for another superb double sleeper, close on 250 square feet and dual aspect between twin skylights and a Juliet balcony. Blonde hardwood floors and plentiful storage make this a wonderfully self-sufficient solace. A second impeccable bathroom sits next door, with more of that fantastic herringbone tilework running from floor to ceiling in the skylit, rainfall shower cubicle. Heaven. Bedroom number five sits to the rear, with an artfully angled window overlooking the garden.
What else?
- Leytonstone tube station is around a fifteen minute walk for the Central line and direct, speedy connections to the City and West End. You also have Leyton Midland Road station just a half mile away for the Gospel Oak to Barking Riverside line and a two stop hop to Blackhorse Road for the Victoria line.
- Parents will be delighted to find eight 'Outstanding' primary/secondary schools, all less than a mile away on foot. The 'Outstanding' Barclay Primary is less than five minutes' walk, you're also in the catchment area for Gwyn Jones Primary.
- The epic open nature of Epping Forest and Hollow Ponds is just fifteen minutes on foot, anytime you want to escape the City.
Reception (3.75 x 4.20m (12'3" x 13'9"))
Reception (3.18 x 3.33m (10'5" x 10'11"))
Kitchen/Diner (3.20 x 6.85m (10'5" x 22'5"))
Bedroom (4.94 x 4.20m (16'2" x 13'9"))
Wc
Bedroom (3.23 x 3.35m (10'7" x 10'11"))
Bathroom (2.03 x 4.19m (6'7" x 13'8"))
Bedroom (3.20 x 3.38m (10'5" x 11'1"))
Bedroom (4.46 x 5.42m (14'7" x 17'9" ))
Bathroom (2.09 x 1.57m (6'10" x 5'1"))
Bedroom (3.12 x 2.28m (10'2" x 7'5"))
Eaves Storage
Cellar (4.48 x 7.50m (14'8" x 24'7"))
Garden (approx. 11m x 4.95m (approx. 36'1" x 16'2"))
A word from the owner...
"We have absolutely loved renovating and living in this property for the past 10 years. Its spacious living areas, huge cellar, mature garden and lovely large rooms upstairs have been perfect for our growing family and for entertaining friends. We have absolutely fantastic neighbours and friends up and down the road. Our children attend Gwyn Jones school where we have become part of a lovely community. The location is ideal as it is a short walk to Leyton, Leytonstone and Walthamstow Village, as well as walks across to Hollow Ponds and Hackney Marshes. "
Property info
For more information about this property, please contact
The Stow Brothers - Walthamstow, E17 on +44 20 8128 4610 * (local rate)
Disclaimer
Property descriptions and related information displayed on this page, with the exclusion of Running Costs data, are marketing materials provided by The Stow Brothers - Walthamstow, and do not constitute property particulars. Please contact The Stow Brothers - Walthamstow for full details and further information. The Running Costs data displayed on this page are provided by PrimeLocation to give an indication of potential running costs based on various data sources. PrimeLocation does not warrant or accept any responsibility for the accuracy or completeness of the property descriptions, related information or Running Costs data provided here.










































.png)
