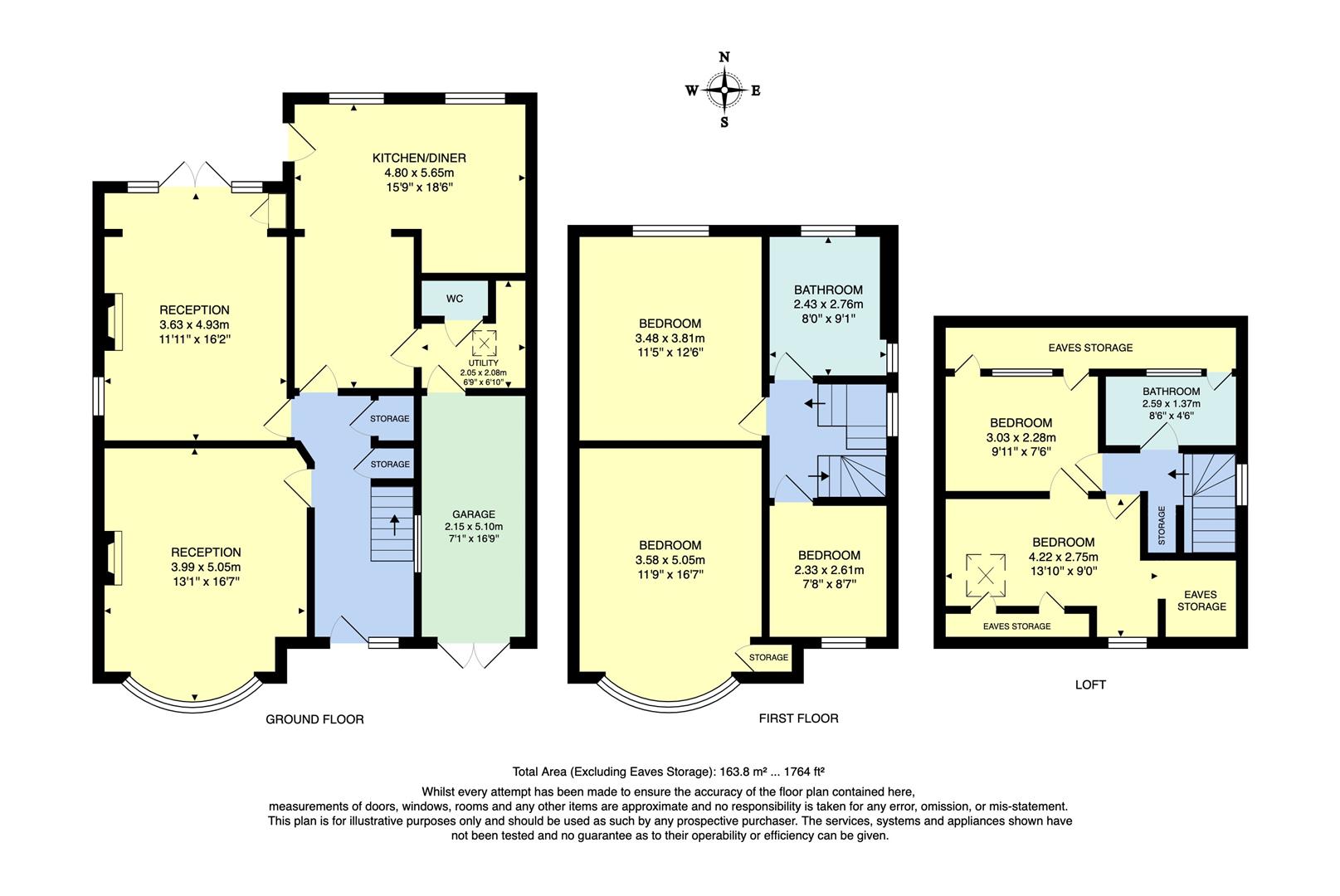Detached house for sale in Hollywood Way, Woodford Green IG8
* Calls to this number will be recorded for quality, compliance and training purposes.
Property features
- Five Bedroom House
- Detached 1930's
- Short Walk to Highams Park Station
- Approx 1764 Square Foot
- Downstairs Utility Room and WC
- Potential to Extend (STPP)
- Private Garage
- Moments from Epping Forest
- Circa 105 Foot Rear Garden
- Large Driveway
Property description
Guide price - £1,000,000 to £1,050,000
A gloriously grand, 1930s detached family home, with all the character and generous proportions of the period. Artfully extended across three storeys, you also have a vast garden, driveway and garage. Highams Park station is right around the corner.
Just five minutes away on foot, Highams Park overground will get you directly to Liverpool Street in twenty three, putting the City less than a half hour away door to door.
If you lived here...
You'll be stretching out in over 1750 square feet of living space behind that charming vintage frontage. Your front reception bathes in natural light from the oversize bow window, offering over 200 square feet of sociable space with statement wallpaper and hardwood floors. To the rear its twin is brighter still, with an ornate oversized hearth and a rear wall of French windows framing garden views. We'll explore out there shortly.
Your elegantly arranged kitchen/diner has large format smoky grey floor tiles underfoot, with matching cabinetry and a large, Aga-style chef's oven. Twin windows frame more garden views ñ out here everything starts with a raised and gated timber deck, perfect for dining al fresco. Open the gate to descend to your patio and lawn. It all comes in at over 100 feet, flanked by beds, timber fencing and greenery. A second substantial deck sits halfway down, an ideal sun trap.
Back inside, and a skylit utility room plus spare WC completes the ground floor. Upstairs the sleeping arrangements begin with your 180 square foot principal bedroom, facing front with that broad bay window and soft carpet underfoot. Bedroom two, anther double, looks out over the garden while bedroom three and your family bathroom, sleek in white and smokey grey, round out the storey. Finally your loft conversion offers two more double bedrooms, one in use as a skylit study, plus a wealth of eaves storage and bathroom two, sparkling in glossy blue mosaics.
Outside and as well as Highams Park station on your doorstep, you have the wide open greenery of Highams Park itself just a half mile stroll away. Here, acres of rolling parkland are home to the famous Highams Park Lake, and you have superb views across London. Ideal for morning jogs and evening strolls alike, it's a spectacular spot to have on your doorstep. Be sure to check out Humphry's Cafe, named after the lake's nineteenth century designer.
What else?
- Parents will be pleased to find eighteen primary/secondary schools within an easy twenty mile stroll, four ranked 'Outstanding' and the remainder deemed 'Good' by Ofsted.
- Between your large driveway and private garage you have plentiful off street parking. Drivers can be on the arterial North Circular in less than ten minutes.
- Your new local is The Royal Oak Gastropub and Guesthouse, just a moment's stroll around the corner for fine wines, real ales and cocktails, plus a deliciously varied menu in suitably salubrious surroundings.
Reception 1 (3.99 x 5.05 (13'1" x 16'6"))
Reception 2 (3.63 x 4.93 (11'10" x 16'2"))
Kitchen/Diner (4.8 x 5.65 (15'8" x 18'6"))
Garage (2.15 x 5.1 (7'0" x 16'8"))
Bedroom 1 (3.58 x 5.05 (11'8" x 16'6"))
Bedroom 2 (3.48 x 3.81 (11'5" x 12'5"))
Bedroom 3 (2.33 x 2.61 (7'7" x 8'6"))
Bathroom 1 (2.34 x 2.76 (7'8" x 9'0"))
Bedroom 4 (4.22 x 2.75 (13'10" x 9'0"))
Bedroom 5 (3.03 x 2.28 (9'11" x 7'5"))
Bathroom 2 (2.59 x 1.37 (8'5" x 4'5"))
Garden (32 x 10.15 (104'11" x 33'3"))
A word from the owner...
"Being only the second family to live here, we have poured love into the house and garden over last 32 years. We have raised our 3 children and transformed it to a happy place, it has been a cherished home, where now our grandchildren play both in the garden and house."
Property info
For more information about this property, please contact
The Stow Brothers - Highams Park, E4 on +44 20 3641 0906 * (local rate)
Disclaimer
Property descriptions and related information displayed on this page, with the exclusion of Running Costs data, are marketing materials provided by The Stow Brothers - Highams Park, and do not constitute property particulars. Please contact The Stow Brothers - Highams Park for full details and further information. The Running Costs data displayed on this page are provided by PrimeLocation to give an indication of potential running costs based on various data sources. PrimeLocation does not warrant or accept any responsibility for the accuracy or completeness of the property descriptions, related information or Running Costs data provided here.














































.png)

