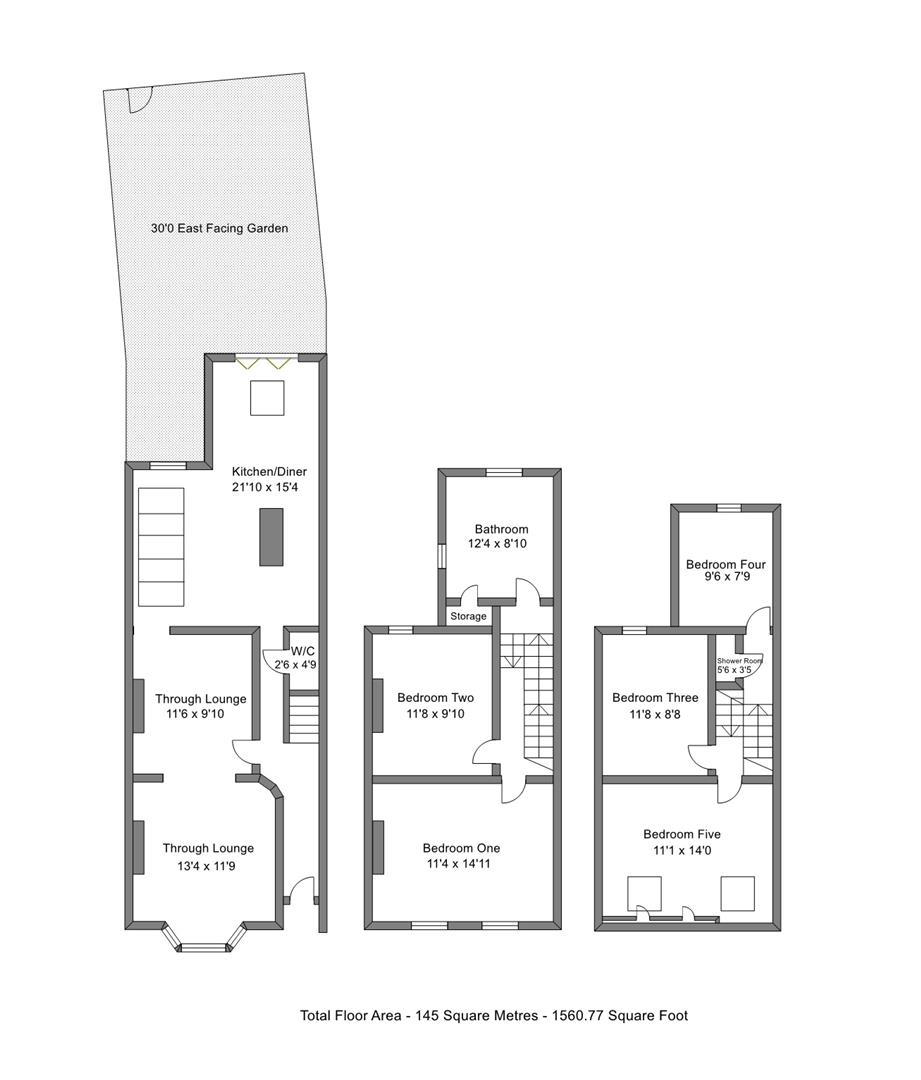Terraced house for sale in Chestnut Avenue, London E7
* Calls to this number will be recorded for quality, compliance and training purposes.
Property features
- Immaculately Presented Throughout
- Five Bedrooms
- Luxury Fitted Kitchen with High End Appliances
- Spacious Through Lounge
- Luxury Fitted First Floor Family Bathroom Room With Underfloor Heating
- Beautifully Finished Rear Garden
- Forest Gate 'Village Area'
- Door Step Of Wanstead Flats Common
- 8 Minute Walk From Forest Gate (Elizabeth Line)
- Within The Catchment Area Of Fantastic Local Schools & Nurseries
Property description
Situated on the highly sought after 'big' Chestnut Avenue and with views over the vast open green spaces of Wanstead Flats Common, this immaculately presented home resides in the heart of the Forest Gate Village Area.
The mosaic-tiled entrance hallway leads firstly to the bright and airy through lounge featuring double glazed sash windows with plantation shutters, an original Victorian fireplace, an intricately detailed ceiling rose and seamlessly connected rooms offering versatile living options. The Häcker German built fitted kitchen diner, with island and galley-run has Silestone quartz countertops and bevelled metro-tile splashback. This space boasts integrated Siemens appliances—including a washing machine, dishwasher, fridge freezer, two ovens (one of which doubles as a microwave oven), and an induction hob making it an ideal setting for social gatherings. A side-return extension, complete with vaulted skylights and an over-sized rear window flood the area with natural light and is currently used as a dining area. The kitchen leads onto a ‘snug’ with sliding doors opening onto the rear garden. As you return through the hallway, you'll find a surprisingly spacious W/C and built-in understair storage cupboard.
Ascending to the first floor, a spacious landing grants access to the second floor, two double bedrooms and a large family bathroom, with underfloor heating, a walk-in rainfall shower, a vanity double cabinet hand wash basin and a freestanding luxury bath with lion-feet and a shower attachment. Dual aspect windows allow plenty of natural light to flood the room. The full loft extension has been finished to an excellent standard, boasting three further double-bedrooms, one featuring skylights and eaves storage, and access to a quality fitted shower room with W/C. Outside, the landscaped 30ft east-facing garden provides a tranquil retreat.
The sliding doors lead onto a stone-paved patio area, with a sun-trap used by the current owners to host a mini-greenhouse, next to a water-butt. Shallow steps lead up to a lawned area and flower beds. A shed at the rear offers convenient storage, while a rear gate provides access to Cranmer Road and on the other side of the road is Wanstead Flats Common.
This property also has excellent transport links being an 8 minute walk from Forest Gate (Elizabeth Line), which gives access to Liverpool Street in just 14 minutes, Tottenham Court Road in 16 minutes, Bond St in 18 minutes and Paddington in 21 minutes. It is also served by Wanstead Park station which is a 6 minute walk away on the Suffragette Line, which can be used to change to the Victoria Line at Blackhorse Rd. In the local area there are great cafes, bars, and restaurants including The Wanstead Tap, Pretty Decent Beer and Co, Cider House E7, The Forest Tavern, Fiore Truck, Wild Goose Bakery and Sunday roast favourite The Holly Tree. You will also find many great community hubs close by such as The Can Club and Forest Gate Works.
Ground Floor
Hallway
Through Lounge (4.06m into bay x 3.58m into alcove (13'4 into bay)
11'6 x 9'10 into alcove
Quality Fitted Kitchen/Diner (6.65m x 4.67m narrowing to 2.67m (21'10 x 15'4 nar)
W/C (0.76m x 1.45m (2'6 x 4'9))
First Floor
Landing
Bedroom One (3.45m x 4.55m into alcove (11'4 x 14'11 into alcov)
Bedroom Two (3.56m x 3.00m into alcove (11'8 x 9'10 into alcove)
Quality Fitted Bathroom (3.76m at longest x 2.69m (12'4 at longest x 8'10))
Second Floor
Landing
Bedroom Three (3.40m x 2.64m (11'2 x 8'8))
Bedroom Four (2.90m x 2.36m (9'6 x 7'9))
Shower Room (1.68m x 1.04m (5'6 x 3'5))
Bedroom Five (3.38m x 4.27m (11'1 x 14'0))
Exterior
Rear Garden (9.14m (30'0))
Property Disclaimer
The property misdescription act 1991
Whilst Wilkinson Estate Agents endeavour to ensure the accuracy of property details produced and displayed, we have not tested any apparatus, equipment, fixtures and fittings or services so we cannot verify that they are connected, in working order or fit for the purpose. Photographs are for illustration only and may depict items not included in the sale of the property. Floor plans and measurements should not be relied upon for the purchase of carpets and any other fittings. Neither have we had a sight of the legal documents to verify the Freehold or Leasehold status of any property. A buyer is advised to obtain verification from their Solicitor and/or Surveyor. A Buyer must check the availability of any property and make an appointment to view before embarking on any journey to see a property.
Property info
For more information about this property, please contact
Wilkinson Estate Agents, E7 on +44 20 8128 9993 * (local rate)
Disclaimer
Property descriptions and related information displayed on this page, with the exclusion of Running Costs data, are marketing materials provided by Wilkinson Estate Agents, and do not constitute property particulars. Please contact Wilkinson Estate Agents for full details and further information. The Running Costs data displayed on this page are provided by PrimeLocation to give an indication of potential running costs based on various data sources. PrimeLocation does not warrant or accept any responsibility for the accuracy or completeness of the property descriptions, related information or Running Costs data provided here.





































.png)
