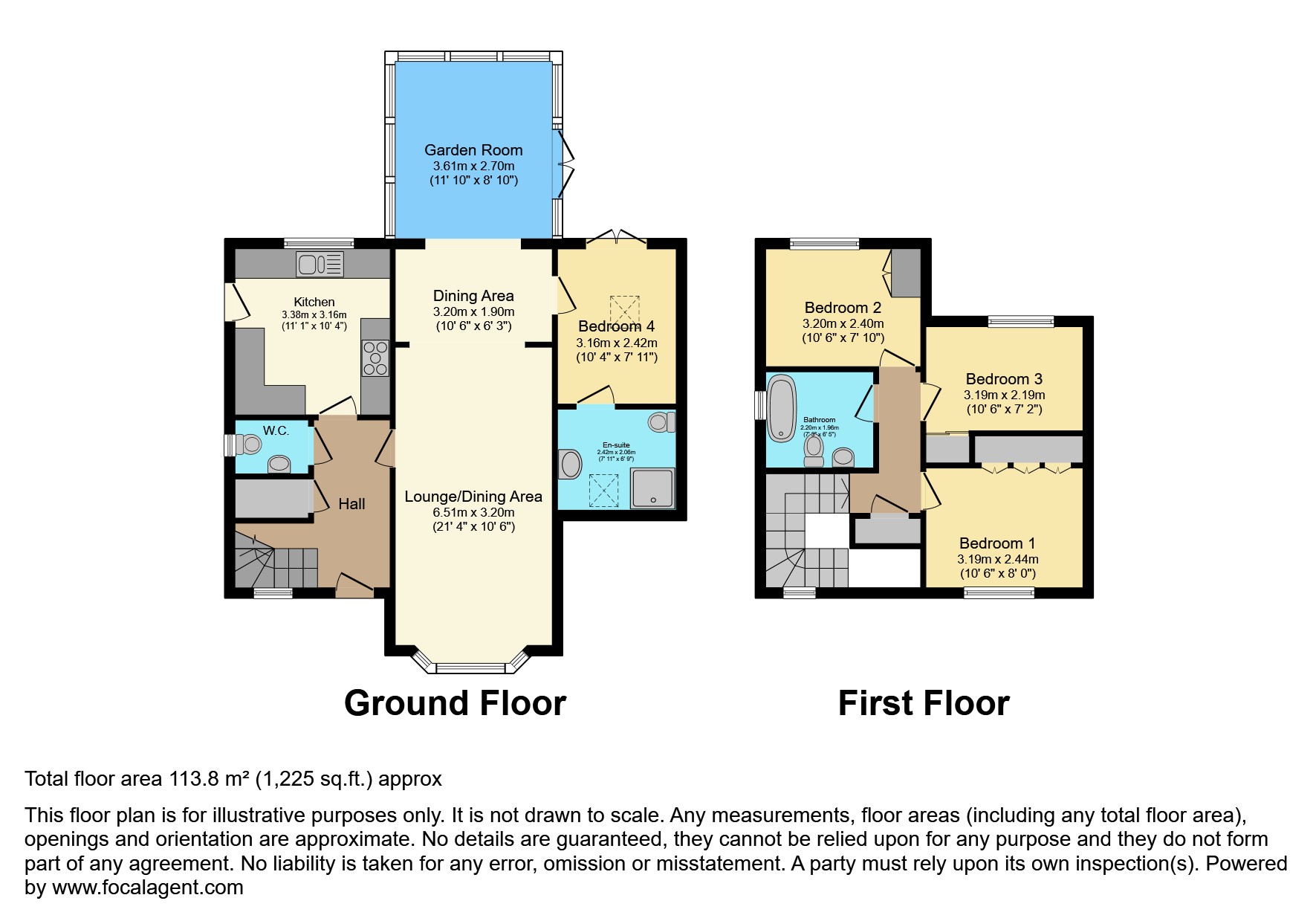Detached house for sale in Hawick Close, Ellesmere Port CH66
* Calls to this number will be recorded for quality, compliance and training purposes.
Property features
- Utility room
- Four bedrooms
- One en-suite
- Garden room
- Private rear garden
- Guest w.c
- Drive 4/5 cars with ev charge point
- Separate garage
- Generous size lounge
- Fully fitted kitchen
Property description
Nestled within the serene confines of Little Sutton, this contemporary 4 bedroom detached residence greets you with a driveway and garage, which provides convenient parking options for 5 or more cars, together with ev charging.
Upon entry, you are greeted by the oak laminate flooring throughout the ground floor, under-stairs storage and tiled WC. The lounge has a welcoming ambiance, with natural light streaming through the well-appointed living spaces, leading to the re-roofed, infrared heated conservatory. Bedroom four, off the conservatory, is kitted out to be used as a bedroom for disabled or temporary guest residence, with accompanying ensuite, comprising underfloor heating and heated towel rail or alternatively as office space. This room has double doors providing private access to the rear and side of the property.
The thoughtfully designed kitchen features sleek cabinetry, premium built-in appliances, and ample counter space, catering to both culinary enthusiasts and casual diners alike, together with single door access to the side and rear of the property.
Ascend to the upper level to discover a fully tiled family bathroom, 3 further generously sized bedrooms, each offering a haven of relaxation. The master bedroom provides built in wardrobe and bedroom units. Additional bedrooms offer built in units, ideal for accommodating family members, guests, or creating a dedicated home office space.
Outside, situated in a sought-after location, residents can enjoy the tranquility of suburban living while still being within close proximity to urban conveniences.
5 Hawick Close presents a unique opportunity to embrace contemporary living in the heart of Cheshire's Little Sutton. Whether you seek comfort, style, or functionality, this recently refurbished residence offers it all, promising a lifestyle of comfort and sophistication, whilst the surrounding landscape adds to the property's charm and offers a blend of modern elegance and functional design.
Character Property
Downstairs en-suite bedroom is set as a bedroom for disabled family member, with the ensuite having underfloor heating and heated towel rail. It isn’t tiled, instead has reflective aqua panels and shower screen (removable if required).
This bedroom also a double door (private access to the rear garden), which would enable it to serve as an office or visitors room if preferred. There is an additional beam should a hoist be required. Heating is by infrared heater.
The conservatory was converted to a roofed sunroom in 2021and has ceiling spots and 3 speed ceiling fans.
Bedroom 3 has furniture that would enable it to be an office or suitable for a teenage bedroom equipped for homework.
Downstairs was refurbished from 2021 and completed 2023. The stairs and landing have had new carpet fitted in February 2024 and the landing and upstairs bedrooms, together with downstairs toilet were decorated March 2024. The dimmable spots in the family bathroom were fitted new in March 2024 as were the integrated smoke alarms. The lounge/hallway and kitchen laminate were fitted October 2023.
The property has a family bathroom and toilet, single toilet off the hall and one within the 4th bedroom ensuite.
Property Ownership Information
Tenure
Freehold
Council Tax Band
D
Disclaimer For Virtual Viewings
Some or all information pertaining to this property may have been provided solely by the vendor, and although we always make every effort to verify the information provided to us, we strongly advise you to make further enquiries before continuing.
If you book a viewing or make an offer on a property that has had its valuation conducted virtually, you are doing so under the knowledge that this information may have been provided solely by the vendor, and that we may not have been able to access the premises to confirm the information or test any equipment. We therefore strongly advise you to make further enquiries before completing your purchase of the property to ensure you are happy with all the information provided.
Property info
For more information about this property, please contact
Purplebricks, Head Office, B90 on +44 24 7511 8874 * (local rate)
Disclaimer
Property descriptions and related information displayed on this page, with the exclusion of Running Costs data, are marketing materials provided by Purplebricks, Head Office, and do not constitute property particulars. Please contact Purplebricks, Head Office for full details and further information. The Running Costs data displayed on this page are provided by PrimeLocation to give an indication of potential running costs based on various data sources. PrimeLocation does not warrant or accept any responsibility for the accuracy or completeness of the property descriptions, related information or Running Costs data provided here.


































.png)


