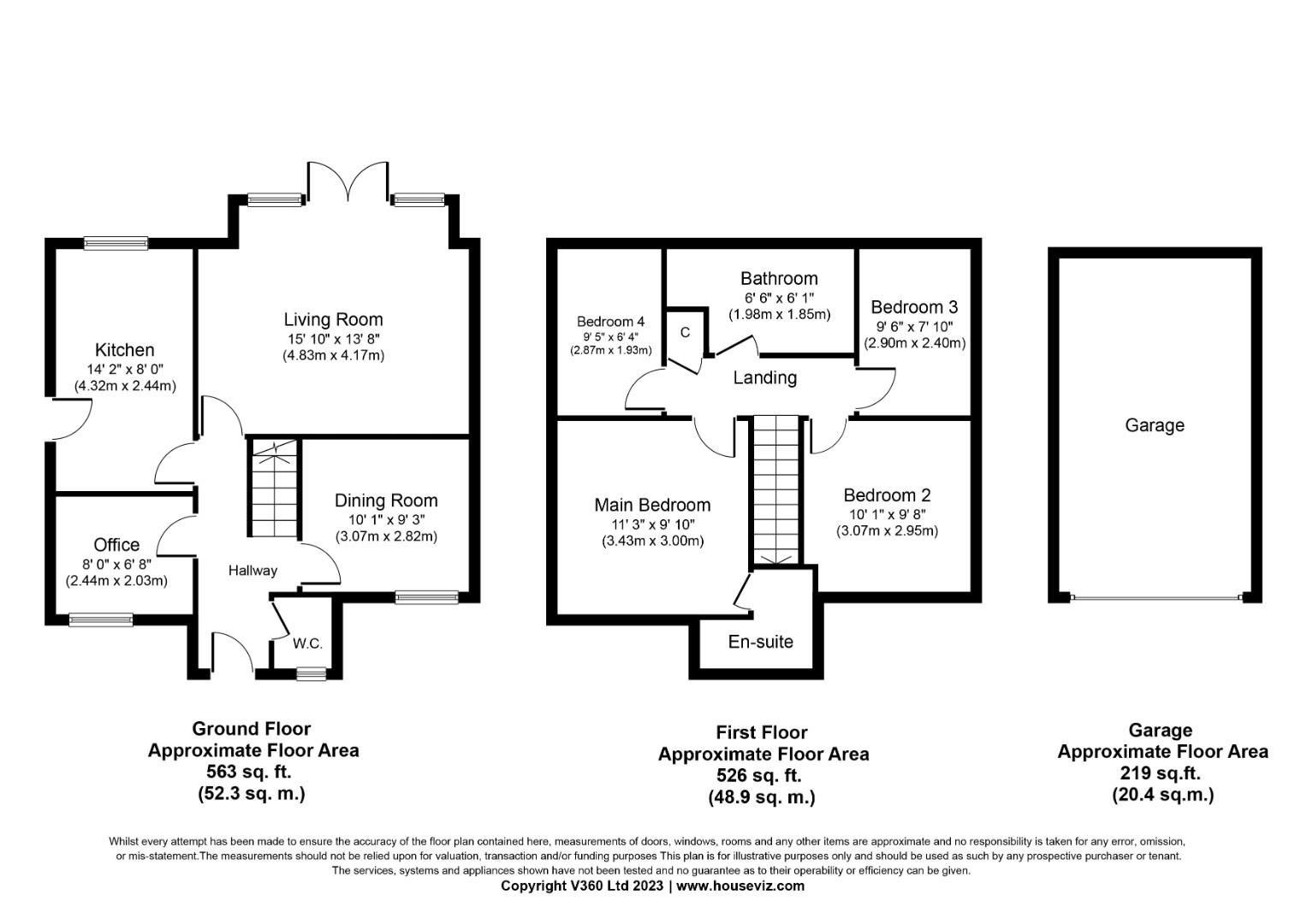Detached house for sale in Farmers Heath, Great Sutton, Ellesmere Port CH66
* Calls to this number will be recorded for quality, compliance and training purposes.
Property features
- Sought After Location
- Off Road Parking
- Freehold
- Fitted Kitchen
- Private Rear Garden
Property description
No ongoing chain. Here we have what must be an almost unique opportunity to purchase a family home that is presented to the highest standard and enjoys unprecedented levels of privacy on this modern and respected development.
Number 1 Farmers Heath shares a vehicle entrance with one other property and is shielded by mature shrubbery and substantial brick wall. The country feel continues when you go to the rear with a wealth of shrubs, trees, wildlife and received stream. The stream is fenced off by a picket fence and access gate.
So, the new owner will enjoy great levels of privacy with a country feel to rear whilst still enjoying the benefits that this area has to offer. Not least regular transport and road networks, giving ready access to surrounding centres of commerce, schools and further education are also catered for, whilst surrounding centres such as Liverpool, Chester and Manchester are all accessible.
This property really does need to be viewed to be appreciated. Please do not delay as you will not be disappointed.
Entrance Hall
A lovely area to greet your guests, laminate flooring, recessed spotlights, feature wood and glass illuminated staircase . Under stairs cupboard.
Downstairs W.C. - Modern fitted low level W/C and pedestal wash basin in white. Part tiled walls, recessed spotlights, central heating radiator and double glazed window to front.
Study (2.44m x 2.03m (8'0" x 6'7"))
Laminate flooring, central heating radiator and double glazed window to front.
Kitchen (4.32m x 2.44m (14'2" x 8"))
Fitted to a high standard with a comprehensive range of wall and base units, providing generous storage. Granite style worktops enhance the presentation. 1.5 bowl sink unit, plumbing for washer and dishwasher. Five burner gas hob with extractor above, double oven, fitted microwave, integrated fridge/freezer and recessed spotlights. Double glazed window to rear and side access door.
Lounge (4.83m x 4.17m (max) (15'10" x 13'8" (max)))
A well proportioned family room with French doors overlooking the rear garden. Feature ornate fireplace forms the focal part of this room.
Dining Room (3.07m x 2.82m (10'1" x 9'3"))
Laminate flooring, central heating radiator and double glazed window to front.
Landing
Loft access, linen cupboard
Master Suite (3.43m x 3.00m (11'3" x 9'10"))
Bedroom - Fitted with a range of wardrobes with sliding doors, T.V. Port, central heating radiator and double glazed window to front.
En-suite - This impressive en-suite has been fitted in a contemporary style with a white suite. Low level W/C, feature inset wash basin with integrated unit below. Double size walk in shower with 'rainfall' head unit and additional hand held unit. Fully tiled walls with mosaic style relief and tiled floor. Heated towel rail and full height storage cupboard.
Bedroom Two (3.07m x 2.95m (10'1" x 9'8"))
Well proportioned room with double fitted wardrobes, central heating radiator and double glazed window.
Bedroom Three (2.90m x 2.41m (9'6" x 7'11"))
Double glazed window to rear and central heating radiator
Bedroom Four (2.87m x 1.93m (9'5" x 6'4"))
Double glazed window to rear and central heating radiator
Main Bathroom (1.98m x 1.85m (excluding depth of shower) (6'6" x)
Superbly appointed in a modern style which will appeal to any discerning purchaser. The suite presents in white and includes, bath, sink unit inset into a vanity unit, low level W/C and double shower cubicle. Fully tiled walls and tiled floor. Heated towel rail, recessed spotlights and double glazed window to rear.
Outside
An attractive feature to this property is the approach. This and the neighbouring property share an access with turning area that ultimately leads to their individual driveways. The driveway leads to a single garage (17'2" x 8'10") with power and light. The front is mainly laid to lawn but does enjoy a wealth of mature shrubs and trees, giving a considerable amount of privacy together with a substantial brick wall running along the boundary.
To the rear, the garden almost feels like you are in the countryside. The paved area provides required space to socialise, with the majority of the garden laid to lawn. A picket fence and gate gives access down to a stream which runs along the boundary. Again, this area offers a level of privacy not normally associated with a residential development.
Property info
1,Farmersheathgreatsutton,Ellesmereport,CH662Gx169 View original

For more information about this property, please contact
Hunters - Little Sutton, CH66 on +44 151 382 8651 * (local rate)
Disclaimer
Property descriptions and related information displayed on this page, with the exclusion of Running Costs data, are marketing materials provided by Hunters - Little Sutton, and do not constitute property particulars. Please contact Hunters - Little Sutton for full details and further information. The Running Costs data displayed on this page are provided by PrimeLocation to give an indication of potential running costs based on various data sources. PrimeLocation does not warrant or accept any responsibility for the accuracy or completeness of the property descriptions, related information or Running Costs data provided here.































.png)
