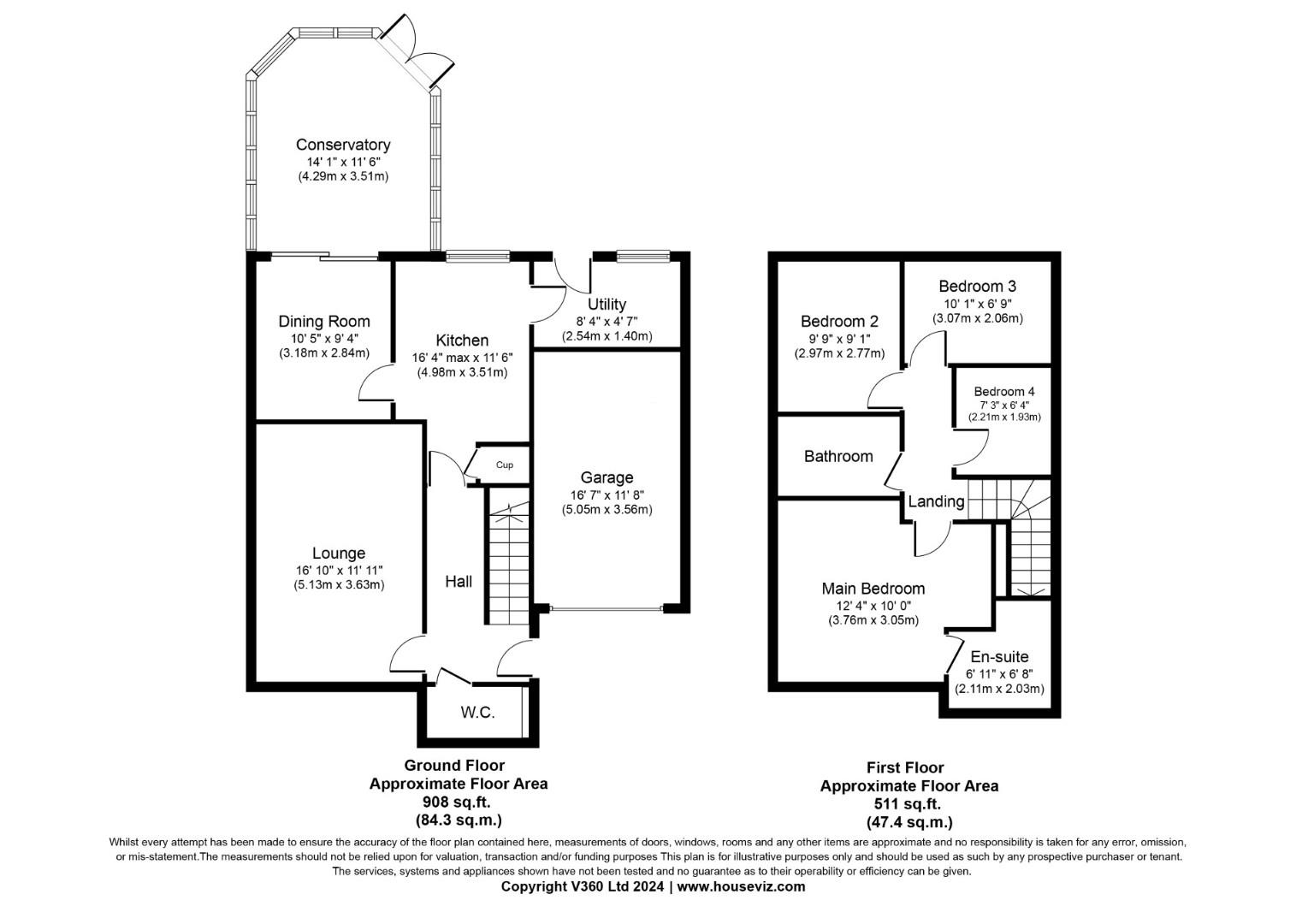Detached house for sale in Fairways Drive, Ellesmere Port CH66
* Calls to this number will be recorded for quality, compliance and training purposes.
Property features
- Three Reception Rooms
- En-Suite
- Garage
- Modern Bathroom
- UPVC Double Glazed
Property description
We are pleased to offer to the open market this deceptively spacious family home that presents to a high level. The ready to move into property sits on a generous corner plot overlooking a green area on this established residential development. The photographs will highlight the quality of this home but in brief it offers, new windows fitted approximately 5 years ago (the vendor has the associated paperwork), refurbished family bathroom, spacious en-suite and ground floor w.c. Which are presented in a contemporary style, replacement interior doors all of which enhance this spacious home.
Another great feature of this location is its close proximity to Rivacre County Park with its walks and wildlife.
Agents notes: The vendor advised that the windows were replaced approximately five years ago and a new boiler fitted 5 year ago and can provide the necessary paperwork for both if required.
A Upvc front door gives access to;-
Entrance Hall
Oak style wooden floor, stairs to first floor, central heating radiator.
Downstairs W.C.
A modern suite in white incorporating low level w.c., pedestal wash basin with feature tiled wall behind, heated towel rail, high gloss tiled floor and double glazed window.
Lounge (5.13m x 3.63m (16'10" x 11'11"))
A feature fireplace with inset flame effect gas fire provides the focal point to this spacious family room. Wooden flooring, central heating radiator and double glazed window.
Dining Room (3.18m x 2.84m (10'5" x 9'4"))
A super room to entertain whilst looking through the conservatory to the rear garden. Wooden flooring, bi-folding door giving access to conservatory, central heating radiator.
Conservatory (4.29m x 3.51m (14'1" x 11'6"))
A great addition to this family home which takes full advantage of the landscaped gardens. Wooden floor, feature vertical radiator, French doors opening onto the garden.
Kitchen (4.98m (max) x 3.51m (16'4" (max) x 11'6"))
A bright and modern kitchen which offers a comprehensive array of both base and wall units with contrasting wooden worktops and Subway styled tiles. Additionally, there is a Neff four burner gas hob with extractor above, Neff double oven, plumbing for dishwasher, understairs storage and double glazed window.
Utility Room (2.54m x 1.40m (8'4" x 4'7" ))
Wooden flooring, plumbing for automatic washing machine, space for tumble dryer, UPVc door and double glazed window to side.
Landing
Main Bedroom (3.76m (excluding depth of wardrobe) x 3.05m (12'4)
Wood flooring, double glazed window and central heating radiator.
Full room measurements: 12'4" (excluding depth of wardrobe) 10"0 (at narrowest) x 10'0"
En-Suite (2.03m (including shower cubicle) x 2.11m (6'8" (in)
A contemporary suite which is finished to a high standard and includes double size shower cubicle, low level w.c., pedestal wash basin, tiled walls, high gloss tiled floor, heated towel rail and additional storage cupboard.
Bedroom Two (2.97m x 2.77m (9'9" x 9'1"))
Wood flooring, central heating radiator and double glazed window.
Bedroom Three (3.07m x 2.06m (10'1" x 6'9" ))
Wood flooring, central heating radiator and double glazed window.
Bedroom Four (2.21m x 1.93m (7'3" x 6'4" ))
Currently used as home office. Wood flooring, central heating radiator and double glazed window.
Bathroom
The centre piece of this family home is the four piece family bathroom. A Verona style freestanding bath with central tap draws your attention straight away, complimented by pedestal wash basin with mixer taps, low level w.c., separate walk in shower cubicle with Mira shower, 1/2 tiled walls, tiled floor, heated towel rail, shaver port and double glazed window.
Outside
Situated on a spacious corner plot the property offers an open plan design to the front and an enclosed landscaped area to the rear.
The front is mainly laid to lawn with some developing tress and driveway leading to the garage. There is additional potential vehicle parking to the side of the property.
The rear garden has had considerable thought and hard work to create this enclosed, established garden that enjoys a lawned area with mature stocked borders and a sunken patio area at the far end. The rear garden can be accessed from either side of the property by gated access points.
Garage (5.05m x 3.56m (16'7" x 11'8"))
Up and over door
Property info
Thumbnail_44,Fairwaysdriveellesmereport,CH661Ry171 View original

For more information about this property, please contact
Hunters - Little Sutton, CH66 on +44 151 382 8651 * (local rate)
Disclaimer
Property descriptions and related information displayed on this page, with the exclusion of Running Costs data, are marketing materials provided by Hunters - Little Sutton, and do not constitute property particulars. Please contact Hunters - Little Sutton for full details and further information. The Running Costs data displayed on this page are provided by PrimeLocation to give an indication of potential running costs based on various data sources. PrimeLocation does not warrant or accept any responsibility for the accuracy or completeness of the property descriptions, related information or Running Costs data provided here.




































.png)
