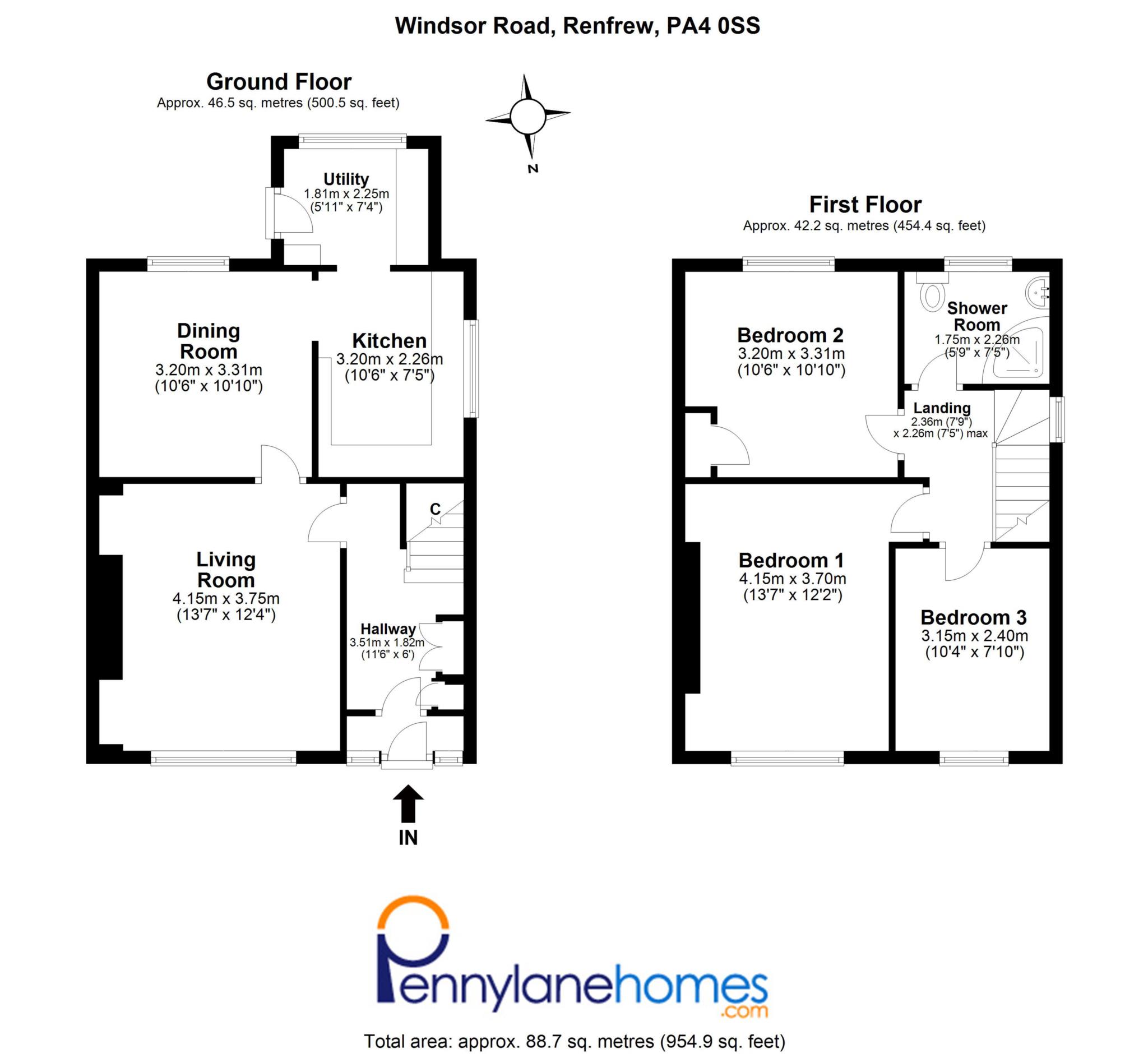Semi-detached house for sale in Windsor Road, Renfrew PA4
* Calls to this number will be recorded for quality, compliance and training purposes.
Property features
- Sought After Area
- Driveway
- Front and Rear Garden
- Family Home
- 3 Bedrooms
- Lovely Family Home
Property description
Positioned in a popular address in Renfrew, this property would make a wonderful family home with three great sized bedrooms, a driveway and a private rear garden.
The bright and spacious lounge area offers ample space with large windows, allowing natural lighting to brighten the room. To the rear of this property, offers even more living space that can serve as a dining area, family room, or multi-purpose space. The impressive kitchen offers a range of wall and floor units, worktop space with plenty of space for appliances and direct access to the back garden.
The three bedrooms and family shower room in this property are located on the upper level. The master bedroom is positioned to the front of the property The remaining bedrooms are perfect for kids, guests or could even be converted into a home office or playroom. The well appointed family shower room comes equipped with a shower cubicle, toilet and wash hand basin.
A long driveway can be found to the side of the property, leading onto a garage which is super handy for an additional storage space. There are well kept gardens to both the front and rear of the property.
Please be aware that the electrics on the ground floor are not in use.
Just a short drive away is the Braehead Shopping Centre, offering a range of shops, restaurants, and entertainment. So whether you are looking for a night out or a family excursion, you will find everything you need within easy reach. Additionally, Renfrew has excellent transport links, with easy access to the M8 motorway network and the airport. Glasgow City Centre can be reached in just twenty minutes by car or public transportation, making Renfrew an ideal location for commuters. Newmains Primary School and Renfrew High School/Trinity High School are both in the catchment area for families with children.
Money laundering regulations: Intending purchasers will be asked to produce identification documentation at a later stage and we would ask for your cooperation in order that there will be no delay in agreeing the sale.
Living Room - 13'7" (4.14m) x 12'4" (3.76m)
Kitchen - 10'6" (3.2m) x 7'5" (2.26m)
Utility Room - 5'11" (1.8m) x 7'4" (2.24m)
Dining Room - 10'6" (3.2m) x 10'10" (3.3m)
Hallway - 11'6" (3.51m) x 6'0" (1.83m)
Landing - 7'9" (2.36m) x 7'5" (2.26m)
Bedroom 1 - 13'7" (4.14m) x 12'2" (3.71m)
Bedroom 2 - 10'6" (3.2m) x 10'10" (3.3m)
Bedroom 3 - 10'4" (3.15m) x 7'10" (2.39m)
Shower Room - 5'9" (1.75m) x 7'5" (2.26m)
Notice
Please note we have not tested any apparatus, fixtures, fittings, or services. Interested parties must undertake their own investigation into the working order of these items. All measurements are approximate and photographs provided for guidance only.
Property info
For more information about this property, please contact
Penny Lane Homes, PA4 on +44 141 376 7875 * (local rate)
Disclaimer
Property descriptions and related information displayed on this page, with the exclusion of Running Costs data, are marketing materials provided by Penny Lane Homes, and do not constitute property particulars. Please contact Penny Lane Homes for full details and further information. The Running Costs data displayed on this page are provided by PrimeLocation to give an indication of potential running costs based on various data sources. PrimeLocation does not warrant or accept any responsibility for the accuracy or completeness of the property descriptions, related information or Running Costs data provided here.


























.png)
