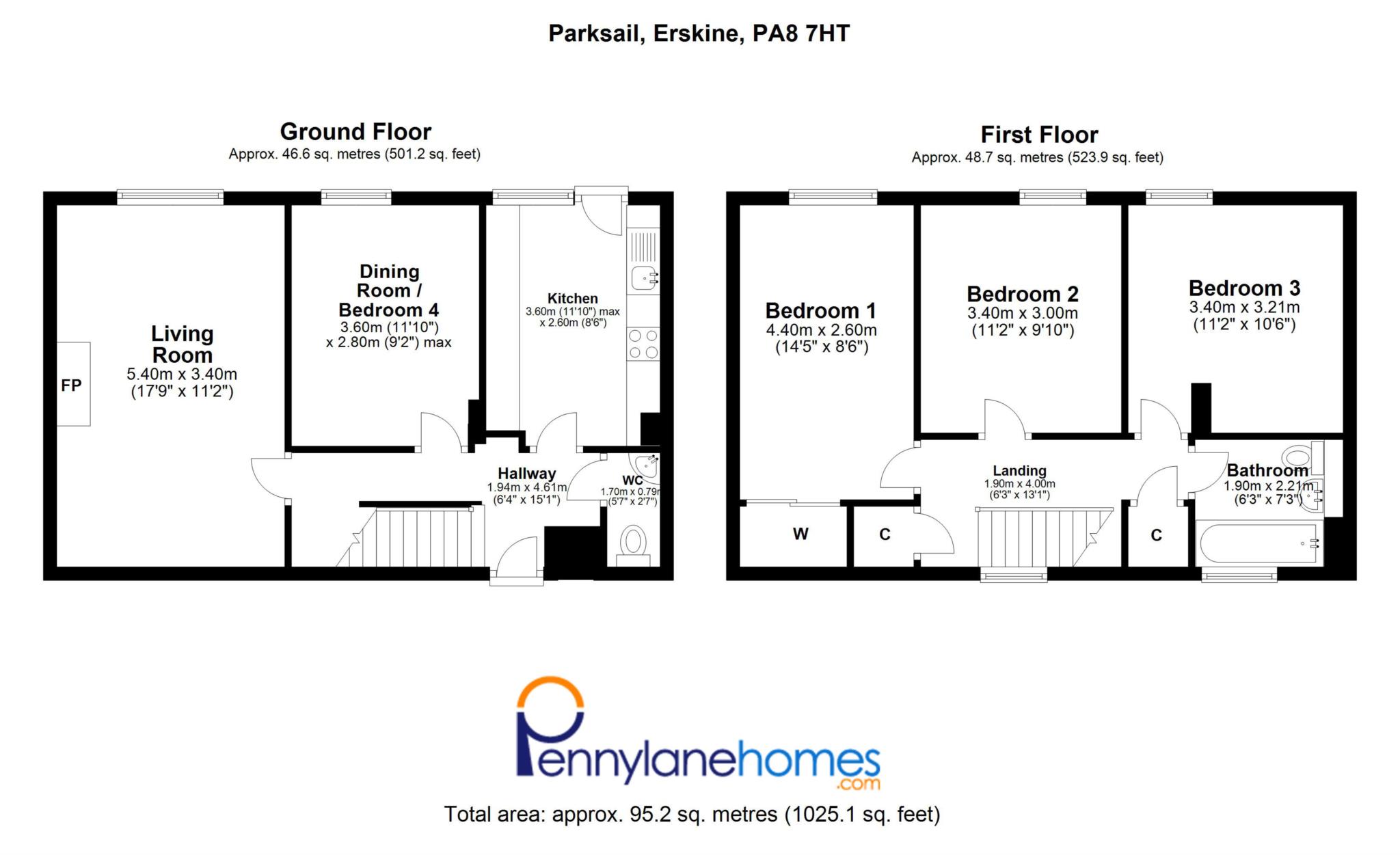Detached house for sale in Parksail, Erskine PA8
* Calls to this number will be recorded for quality, compliance and training purposes.
Property features
- Double Glazing
- Gas Central Heating
- Garden
- Immaculate Presentation
- 3 Bedrooms
Property description
Internally, the ground floor of this property comprises of entrance hallway, downstairs WC, a bright and spacious lounge with fresh contemporary decor, dining room and a stunning brand new fitted kitchen with top of the range appliances, white marble worktops and new contemporary flooring. The rear door in the kitchen leads onto the back garden. The South facing garden completes this property, with low maintenance artificial grass, perfect for sitting out on those warm summer nights.
Upstairs are the three good sized bedrooms, all with fresh decor. The family bathroom has a modern three piece suite with over the bath shower with contemporary floor to ceiling tiling.
Further positives for the property are double glazed windows, gas central heating, two large sheds and outdoor electrical points.
The property is situated within the Parksail area of Erskine, a popular area for families with several local schools within close proximity. The Bridgewater Shopping area is easily accessible with supermarkets, swimming baths, library and all manner of local shops available. Offering an easy commute to Glasgow International Airport, Glasgow City Centre and beyond and The Erskine Bridge offers a convenient route to Loch Lomond.
Money laundering regulations: Intending purchasers will be asked to produce identification documentation at a later stage and we would ask for your cooperation in order that there will be no delay in agreeing the sale.
Living Room - 17'9" (5.41m) x 11'2" (3.4m)
Dining Room/Bedroom 4 - 11'10" (3.61m) x 9'2" (2.79m)
Kitchen - 11'10" (3.61m) x 8'6" (2.59m)
WC - 5'7" (1.7m) x 2'7" (0.79m)
Hallway - 6'4" (1.93m) x 15'1" (4.6m)
Landing - 6'3" (1.91m) x 13'1" (3.99m)
Bedroom 1 - 14'5" (4.39m) x 8'6" (2.59m)
Bedroom 2 - 11'2" (3.4m) x 9'10" (3m)
Bedroom 3 - 11'2" (3.4m) x 10'6" (3.2m)
Bathroom - 6'3" (1.91m) x 7'3" (2.21m)
Notice
Please note we have not tested any apparatus, fixtures, fittings, or services. Interested parties must undertake their own investigation into the working order of these items. All measurements are approximate and photographs provided for guidance only.
Property info
For more information about this property, please contact
Penny Lane Homes, PA1 on +44 141 433 1461 * (local rate)
Disclaimer
Property descriptions and related information displayed on this page, with the exclusion of Running Costs data, are marketing materials provided by Penny Lane Homes, and do not constitute property particulars. Please contact Penny Lane Homes for full details and further information. The Running Costs data displayed on this page are provided by PrimeLocation to give an indication of potential running costs based on various data sources. PrimeLocation does not warrant or accept any responsibility for the accuracy or completeness of the property descriptions, related information or Running Costs data provided here.

























.png)