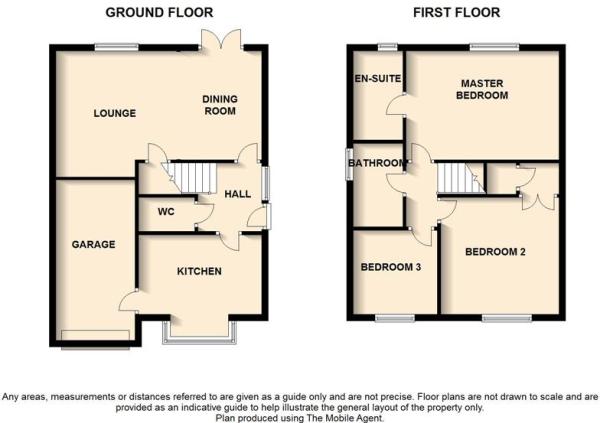Detached house for sale in Grange Farm Drive, Aston, Sheffield S26
* Calls to this number will be recorded for quality, compliance and training purposes.
Property features
- No chain
- 3 bedroom detached property
- Sought after location
- Conservatory
- Downstairs WC
- En-suite
- Family bathroom
- Garage
Property description
Upon entering through the side door, you are greeted by a hallway with stairs leading up to the first-floor landing. The property features a generously sized lounge/diner, with French doors opening into a conservatory, providing additional versatile living space. The conservatory, with its patio doors leading out to the rear garden, offers a seamless transition between indoor and outdoor living.
The kitchen is well-appointed with a range of wall and base cabinets, complemented by work surfaces incorporating a hob and oven. A downstairs WC adds to the convenience of the property.
Upstairs, the first-floor landing leads to three bedrooms, with the master bedroom boasting floor-to-ceiling fitted wardrobes along one wall and an en-suite bathroom. An additional family bathroom serves the other bedrooms.
Externally, the property features a driveway to the front leading to a single garage, while the enclosed rear garden provides outdoor space for relaxation and recreation.
With its desirable location, versatile living spaces, and practical amenities, this property presents an enticing opportunity for prospective buyers.
Accommodation comprises:
* Hallway
* Lounge/diner: 6.35m x 3.86m (20' 10" x 12' 8")
* Kitchen: 2.39m x 3.76m (7' 10" x 12' 4")
* Downstairs WC
* Conservatory
* Landing
* Bedroom with en suite: 3.43m x 4.14m (11' 3" x 13' 7")
* en-suite
* Bedroom: 3.58m x 3.73m (11' 9" x 12' 3")
* Bedroom: 2.59m x 2.62m (8' 6" x 8' 7")
* Bathroom: 1.55m x 2.67m (5' 1" x 8' 9")
* Garage
This property is sold on a leasehold basis. The lease length is 200 years and began in 2004. Ground rent of £80.00 is charged on a yearly basis.
For more information about this property, please contact
2roost, S26 on +44 114 446 9141 * (local rate)
Disclaimer
Property descriptions and related information displayed on this page, with the exclusion of Running Costs data, are marketing materials provided by 2roost, and do not constitute property particulars. Please contact 2roost for full details and further information. The Running Costs data displayed on this page are provided by PrimeLocation to give an indication of potential running costs based on various data sources. PrimeLocation does not warrant or accept any responsibility for the accuracy or completeness of the property descriptions, related information or Running Costs data provided here.































.png)

