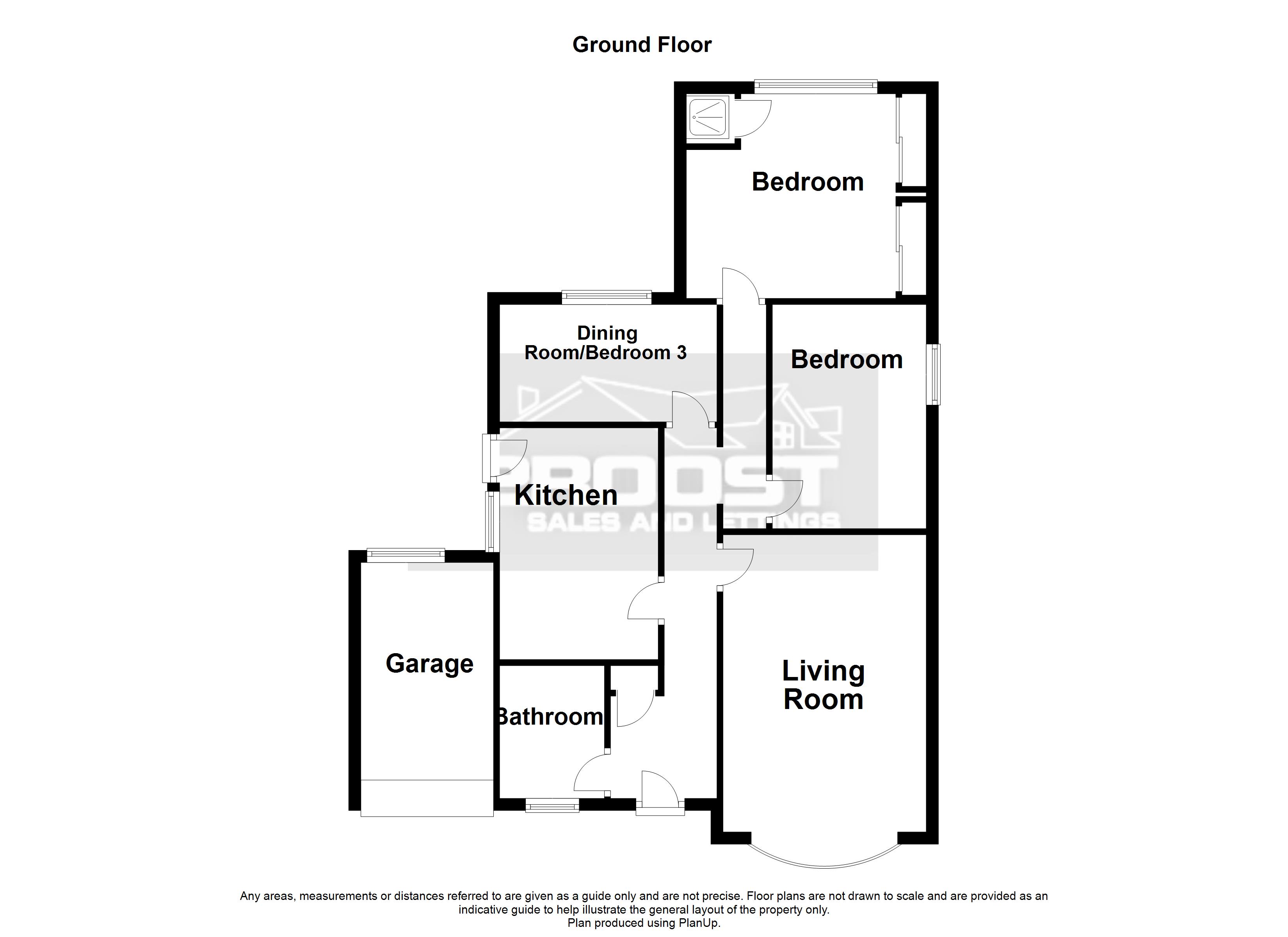Bungalow for sale in Marlborough Rise, Aston, Sheffield S26
* Calls to this number will be recorded for quality, compliance and training purposes.
Property features
- Superb extended 3 bedroom detached bungalow
- Residing on A good sized plot
- Garage
- UPVC double glazing
- Central heating
- Enclosed rear garden
Property description
A uPVC door opens into the hallway with inbuilt storage cupboard and loft access. Beautiful and spacious lounge with front facing bay window and neutral decor. Good sized kitchen with a range of wall, drawer and base cabinets, complementing work surfaces and space for free-standing cooker, washing machine and fridge freezer; side door opening to the outside. Bedroom three provides versatile accommodation and is currently used as a dining room. The master bedroom has a range of floor to ceiling wardrobes to one wall with mirror sliding doors; and shower cubicle. Bedroom two is a spacious double bedroom with space for free-standing furniture. Bathroom having a three piece suite comprising bath with shower over, wash hand basin and low flush WC.
The generously sized front has a block paved driveway leading to the detached garage; adjacent are lawns to either side with the potential to create further parking (subject to planning consents). Rear garden is lawned and enclosed with timber fencing.
The property resides in a popular residential area of Aston close to local amenities. The motorway network is a short drive away, Sheffield and Rotherham together with Crystal Peaks shopping centre and Meadowhall retail complex are within easy reach.
Accommodation comprises:
* Hallway
* Lounge: 3.32m x 5.44m (10' 11" x 17' 10")
* Bedroom / dining room: 3.64m x 2.43m (11' 11" x 8')
* Bedroom: 3.94m x 3.36m (12' 11" x 11')
* Bedroom: 2.49m x 3.74m (8' 2" x 12' 3")
* Bathroom: 1.69m x 2.08m (5' 7" x 6' 10")
* Garage: 2.62m x 4.96m (8' 7" x 16' 3")
This property is sold on a freehold basis.
For more information about this property, please contact
2roost, S26 on +44 114 446 9141 * (local rate)
Disclaimer
Property descriptions and related information displayed on this page, with the exclusion of Running Costs data, are marketing materials provided by 2roost, and do not constitute property particulars. Please contact 2roost for full details and further information. The Running Costs data displayed on this page are provided by PrimeLocation to give an indication of potential running costs based on various data sources. PrimeLocation does not warrant or accept any responsibility for the accuracy or completeness of the property descriptions, related information or Running Costs data provided here.





























.png)

