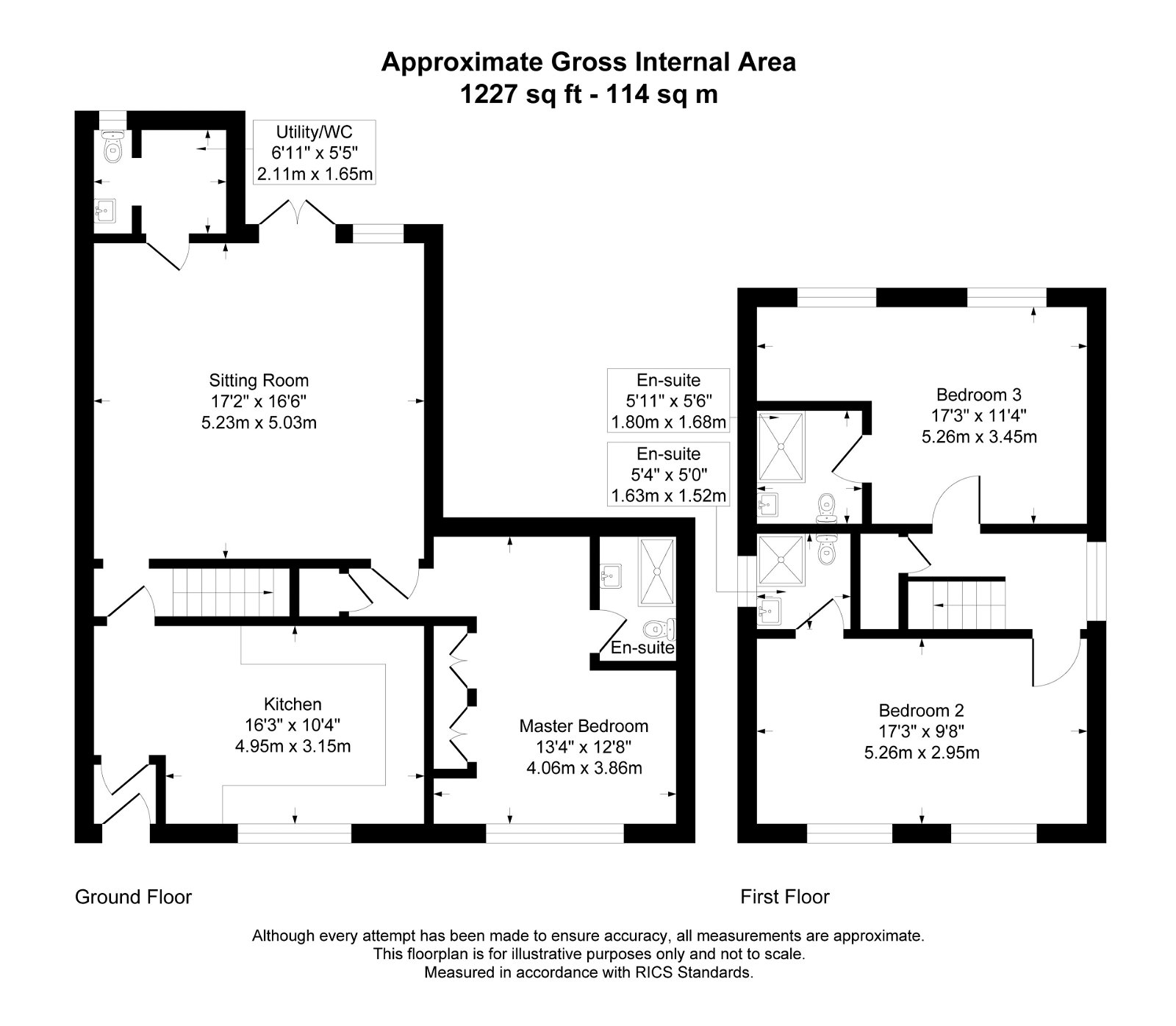Detached house for sale in Wrey Avenue, Sticklepath, Barnstaple EX31
* Calls to this number will be recorded for quality, compliance and training purposes.
Property features
- Detached Family Home
- Three Large Double Bedrooms
- Beautiful Kitchen
- Three Bathrooms with a further W/C
- Front and Rear Garden
- Gated Parking
- Front and Rear Low Maintenance Gardens
- Recently Renovated and Extended to a Very High Standard
- Central yet Quiet Location
- Move Straight
Property description
Charlotta in Sticklepath Barnstaple is a wonderful three bedroom with three and a half bathroom property within walking distance of the centre of Barnstaple town centre.
The property itself has been completed renovated and extended to a very high standard. Every room is spacious and full of natural light. With gated parking for several cars and a wonderful river views this isn't one to be missed.
Viewings are strictly with the agent only. When calling the office team Quote DL0254 for a viewing
Overview:
As soon as you walk through the front gate of Charlotta you can truly appreciate the high level of craftsmanship has gone into this properties renovation and extension to make this a truly wonderful home. As you walk through the sage front door there is a small porch area which is perfect for kicking off your shoes.
The kitchen is the first room that greets you to the right. The kitchen is flooded with natural light through the large front window with wonderful views onto your front garden. The kitchen has everything you could possibly need. The light grey flooring compliments the high and low level modern grey units with quartz work surfaces and several integrated apnplaicens including dishwasher, Belfast sink with swan next tap, gas ring hob and eye level microwave and oven. There is plenty of space for an American fridge freezer and with the utility room holding all your laundry appliances the rest is useable storage.
The kitchen flows into the sitting room/dining area with the stairs neatly tucked away that rise to the first floor. The sitting room is spacious and could hold all of your sitting room furniture as well as a full sized family dining table and chairs. The room is full of light through the double patio doors out onto the garden and large window. Within the sitting room there is a further door which welcomes you into the utility and handy W/C. The room flows round to the primary suite which is found on the ground floor. This bedroom truly is a primary with plenty of space, built in wardrobes, vanity area as well as a full en-suite bathroom complete with bath and princess shower head over. The bathroom has been beautifully tiled with teal green herringbone style tiling. The bathroom also holds a W/C, hand wash basin as well as heat towel rail.
On the first floor there are a further two extremely spacious bedrooms. Both bedrooms are full of natural light with the third bedroom holding wonderful estuary views. Within both bedrooms there are matching en-suites. The en-suites are fully fitted with modern large white tiling, walk in shower with princess shower heads and separated hand held shower head as well as heated towel rails, hand wash basins within beautiful vanity units and push button W/C.
To the rear of the property there is a low maintenance garden which has a small section of astro turf and the rest has a patio throughout. To the front of the property there is a wonderful low maintain garden and the perfect place to sit and watch the world go by. There is also gated parking to the front of the property with matching patio flooring to the rear garden. The property is completely dog and child safe with newly appointed brick walls, wonderful gates and fencing.
Agent Notes:
Freehold
UPVC Double Glazing Throughout
Wonderful Interior Wooden Doors Throughout
Services: Mains Gas, Electric, Sewage and Water
Super Fast Broadband
Sold with No Onward Chain
Council Tax: D
EPC: Tbc
Viewings are strictly with the agent only. When calling the office team Quote DL0254 for a viewing
For more information about this property, please contact
eXp World UK, WC2N on +44 1462 228653 * (local rate)
Disclaimer
Property descriptions and related information displayed on this page, with the exclusion of Running Costs data, are marketing materials provided by eXp World UK, and do not constitute property particulars. Please contact eXp World UK for full details and further information. The Running Costs data displayed on this page are provided by PrimeLocation to give an indication of potential running costs based on various data sources. PrimeLocation does not warrant or accept any responsibility for the accuracy or completeness of the property descriptions, related information or Running Costs data provided here.


































.png)
