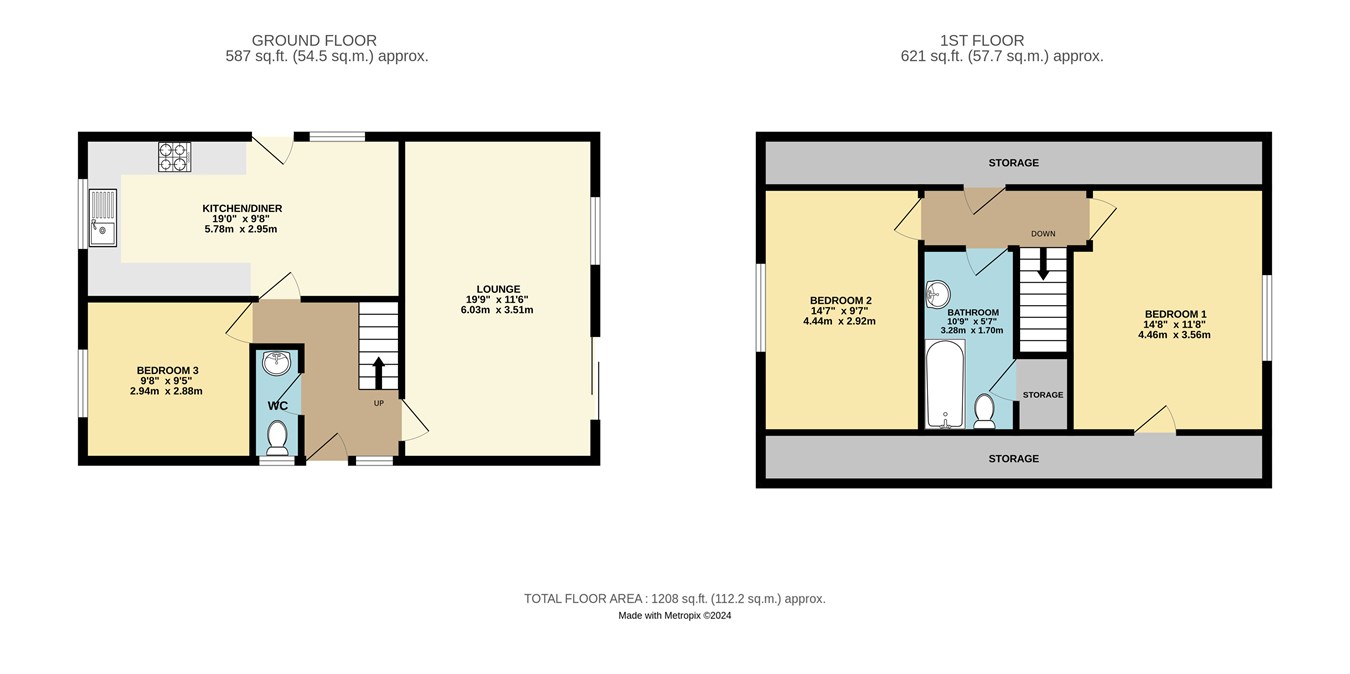Detached house for sale in St Keyes Close, Landkey, Barnstaple EX32
* Calls to this number will be recorded for quality, compliance and training purposes.
Property features
- Newly Installed PVC Double Glazing
- Newly Installed Floor Covering To Most Of The Ground Floor
- Lounge With A Newly Built Media Wall
- Three Good Sized Bedrooms
- Generous Sized Garage With Additional Parking
- Southerly Facing Enclosed Rear Garden
- Sought After Village Location
- Must Be Viewed!
Property description
The property is believed to have been constructed during the 1970's with adaptable accommodation which benefits from newly installed double glazed windows and doors, new flooring throughout most of the ground floor, along with a newly constructed media wall in the lounge.
Briefly the accommodation provides entrance hall with separate W/C off, lounge with doors to the rear garden, a spacious kitchen/diner with integrated appliances, along with a ground floor bedroom. To the first floor there are 2 further bedrooms and a bathroom.
Landkey offers local amenities comprising primary school, tea rooms, a village inn, places of worship, along with a regular bus service which runs between Barnstaple, North Devon's Regional Centre and the market town of South Molton. A short distance away access is available to the North Devon Link Road, leading through to junction 27 of the M5, part of the National motorway network, whilst Barnstaple railhead provides a link to the National railway system.
Entrance Hall
Separate W/C
Lounge
19' 9" x 11' 6" (6.02m x 3.51m)
Kitchen / Diner
19' 0" x 9' 8" (5.79m x 2.95m)
Ground Floor Bedroom
9' 8" x 9' 5" (2.95m x 2.87m)
First Floor Landing
Bedroom One
14' 8" x 11' 8" (4.47m x 3.56m)
Bedroom Two
14' 7" x 9' 7" (4.45m x 2.92m)
Family Bathroom
10' 9" x 5' 7" (3.28m x 1.70m)
Outside
To the front of the property is a lawned garden area with a mature tree. Driveway parking for 2 vehicles leads to the garage. Access to each side of the property leads to the enclosed Southerly facing rear garden, which affords a high degree of privacy being laid to lawn with a paved patio area, and a timber garden shed.
Garage
17' 3" x 11' 3" (5.26m x 3.43m) With up and over door. PVC double glazed door to rear, space and plumbing for washing machine, gas fired boiler serving the domestic hot water and central heating system.
Property info
For more information about this property, please contact
John Smale & Co, EX31 on +44 1271 618262 * (local rate)
Disclaimer
Property descriptions and related information displayed on this page, with the exclusion of Running Costs data, are marketing materials provided by John Smale & Co, and do not constitute property particulars. Please contact John Smale & Co for full details and further information. The Running Costs data displayed on this page are provided by PrimeLocation to give an indication of potential running costs based on various data sources. PrimeLocation does not warrant or accept any responsibility for the accuracy or completeness of the property descriptions, related information or Running Costs data provided here.
































.png)