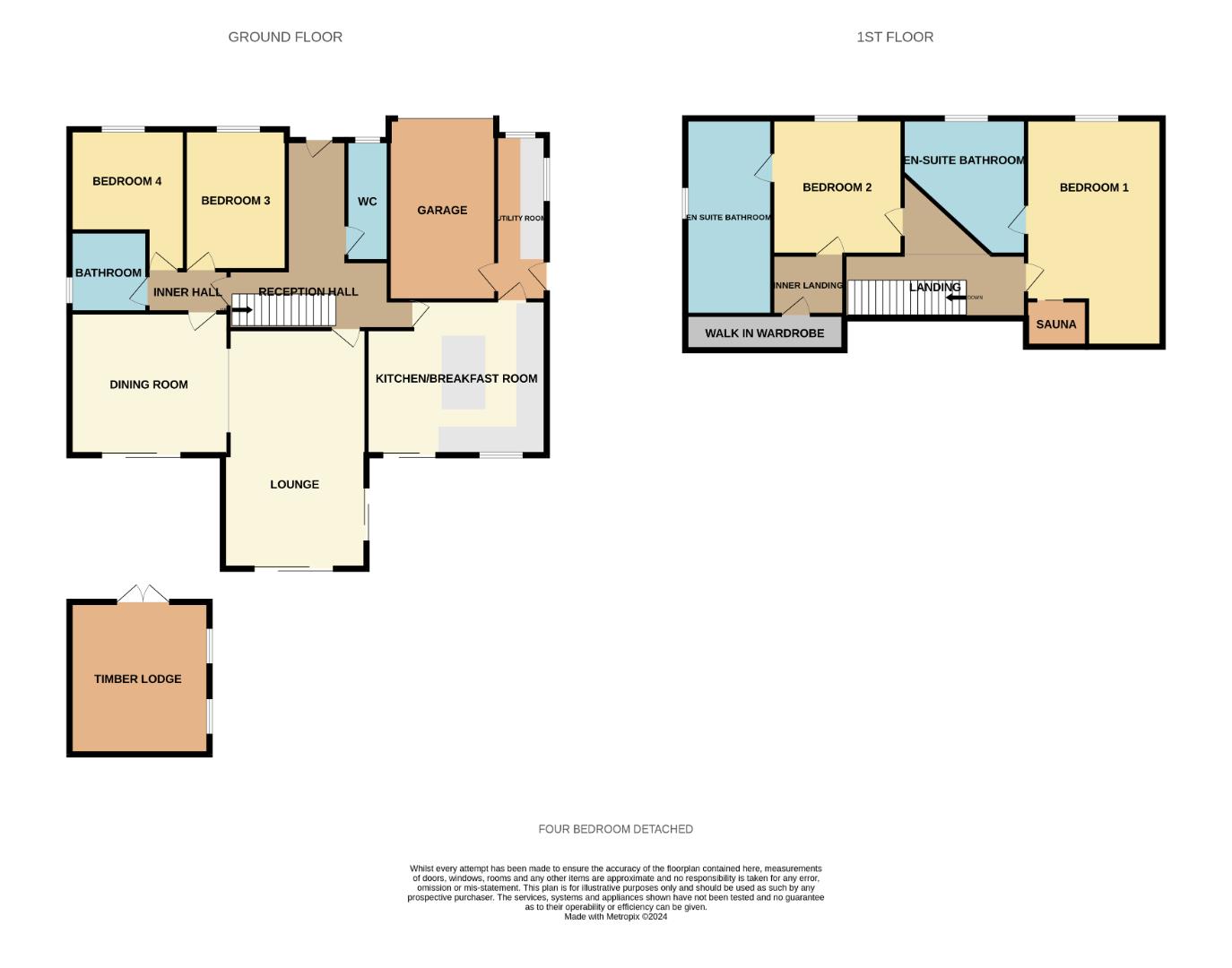Detached house for sale in Pheasant Way, Darnhall, Winsford CW7
* Calls to this number will be recorded for quality, compliance and training purposes.
Property features
- Over 3000sqft of internal floor space
- Darnhall Area of Winsford
- Four Bedroom Detached
- Two En-suites plus Shower Room
- Sauna
- Timber Lodge
Property description
Set in the darnhall area of Winsford just off Moors Lane is this substantial individually designed family home, with over 3000sqft of internal floor space. Sitting on a good sized plot with a block paved driveway to the front which them leads to an integral garage. To the rear is a good sized enclosed garden with patio seating area as well as a substantial timber lodge ideal for a number of potential uses. Internally the spacious accommodation comprises of an l-Shaped entrance hallway providing access to all ground floor principal rooms which includes cloakroom, shower room, open plan lounge into dining room with doors out to garden, two bedrooms which would be ideal to create an Annex space if required, stunning dining kitchen with Island and doors out to garden and great sized utility with access to garage. To the first floor there are two double bedrooms. Bedroom One is a substantial room with its own En-suite bathroom as well as sauna. Bedroom Two is again a great size with its own En-suite bathroom and built in wardrobes which in turn leads to a dressing room.
Entrance Hall
Entrance door to front. Doors to all principal ground floor rooms.
Cloakroom
WC and wash hand basin.
Lounge (5.94m x 4.09m (19'6 x 13'5))
Two sets of patio doors out to rear garden. Opening to dining room.
Dining Room (4.50m x 4.17m (14'9 x 13'8))
Patio doors out to rear garden. Opening to lounge.
Kitchen/Dining Room (5.46m x 4.29m (17'11 x 14'1))
A stunning modern kitchen with a range of base, wall and drawer units with worktops over and Island. Patio doors and window to rear.
Utility Room (5.54m x 1.40m (18'2 x 4'7))
Base and wall units with worktops over. Door to side and access to integral garage.
Shower Room
WC, wash hand basin and walk-in shower.
Bedroom 3 (4.09m x 2.97m (13'5 x 9'9))
Floor to ceiling window to front.
Bedroom 4 (3.35m x 2.69m (11' x 8'10))
Floor to ceiling window to front.
Landing
Galleried landing
Bedroom One (6.40m x 4.70m (21' x 15'5))
Dorma window to front. Door to En-suite and access to Sauna.
En-Suite
WC, his and hers wash hand basins and paneled bath with shower over.
Bedroom Two (3.96m x 3.66m (13' x 12'))
Dorma window to front. A range of built in sliding wardrobes which also give access to further landing which in turn leads to dressing room.
En-Suite
WC, wash hand basin, freestanding bath and walk-in shower enclosure.
Dressing Room (4.50m x 1.32m (14'9 x 4'4))
Externally
Set on an exceptional plot with a driveway providing off road parking for several vehicles which in turn leads to a single garage. To the rear is a good sized enclosed garden with lawn, patio and covered Tiki style bar area. There is also a substantial timber lodge with power and light and has been used as a garden bar by the current owners. This would be perfect for a number of uses including home gym, office or play room.
Property info
For more information about this property, please contact
CW Estate Agents, CW7 on +44 1606 622550 * (local rate)
Disclaimer
Property descriptions and related information displayed on this page, with the exclusion of Running Costs data, are marketing materials provided by CW Estate Agents, and do not constitute property particulars. Please contact CW Estate Agents for full details and further information. The Running Costs data displayed on this page are provided by PrimeLocation to give an indication of potential running costs based on various data sources. PrimeLocation does not warrant or accept any responsibility for the accuracy or completeness of the property descriptions, related information or Running Costs data provided here.
















































































.png)