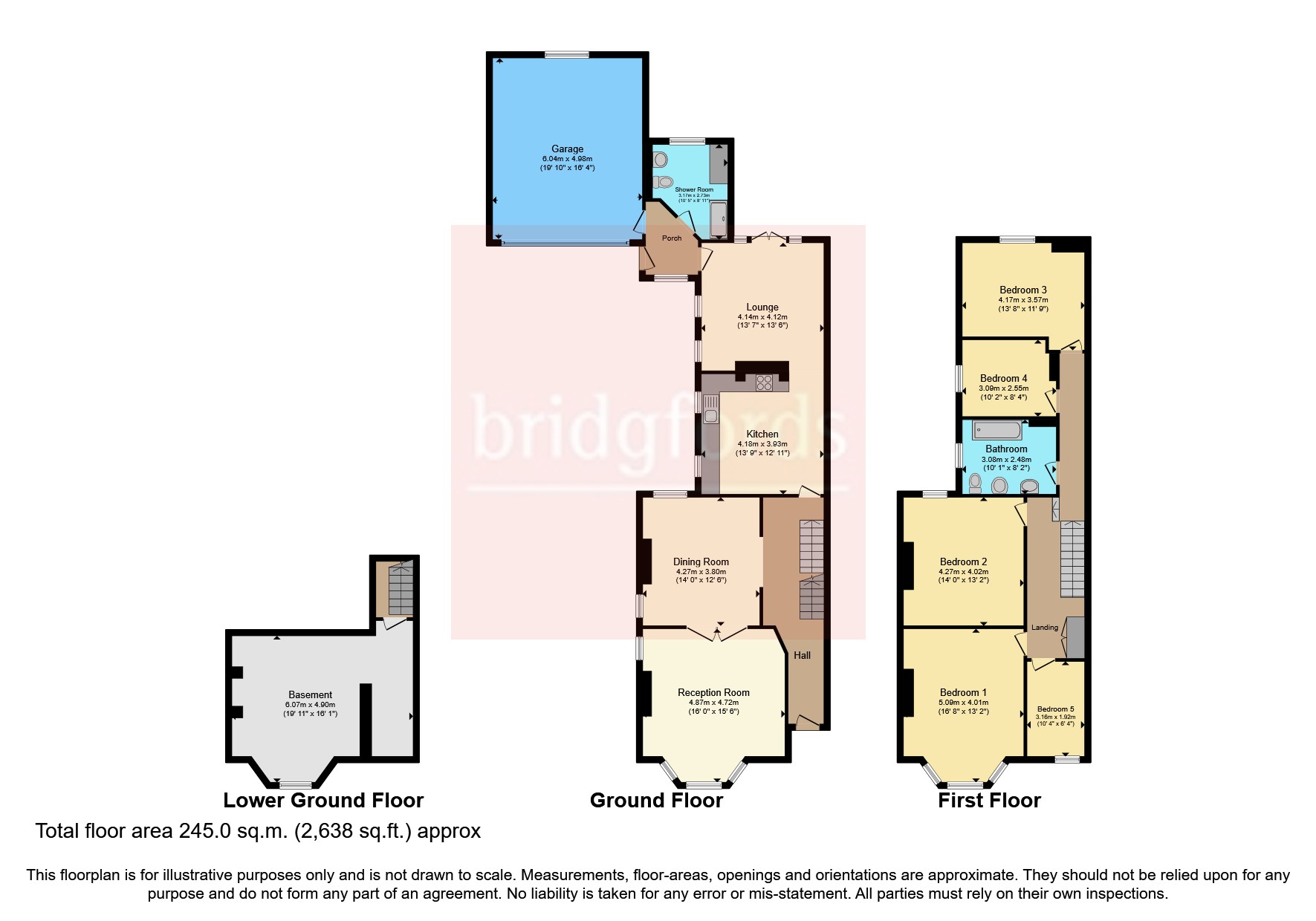Semi-detached house for sale in Swanlow Lane, Winsford CW7
* Calls to this number will be recorded for quality, compliance and training purposes.
Property features
- Victorian Property
- Five Bedrooms
- Bespoke Kitchen
- Multiple Reception Rooms
- Highly maintained Garden
- On a generous size plot
Property description
Situated in a popular area, on a generous size plot is this three storey five bedroomed semi-detached Victorian property. This unique family home offers immense amount of opportunity, with its original features throughout and ample amount of space, it is ideal for a growing family. The accommodation in brief comprises of; entrance hall, three good size reception rooms, a Beautifully handmade fitted kitchen which offers access to the cellar and a shower room which proves access to the integral garage. To the first floor there are five well-proportioned bedrooms and a modern family bathroom. The property benefits from gas fired central heating and double glazing. Externally there is a large sweeping driveway with ample parking. To the rear of the property is a well established private courtyard garden, mainly laid to lawn offering mature hedging to give you that privacy on a Summers Day.
Locally, this property offers easy access to all major road links and bus routes as well as only being 0.9 miles from Winsford Town centre. For Families, there are multiple schools within walking distance with the nearest primary school only being 0.3 miles away and also great walking paths for family days out. This property offers so much potential and is one not to miss!
Entrance Hall
Door to the Front elevation, access to the first floor and the cellar, double doors leading to the Dining room with Minton tiles.
Living Room (4.88m x 4.72m)
Bay window to the front elevation, window to the side elevation. Feature open fire fireplace Double doors leading to the Dining room
Dining Room (4.27m x 3.8m)
Window to the side elevation, window to the rear elevation and Feature fire place.
Kitchen (4.2m x 3.94m)
Fitted with range of bespoke oak units providing ample storage, Belfast sink unit, Five age range cooker with extractor hood, ceiling rack, feature stone wall and ceramic tiles floor. The handmade larder unit (is by separate negotiation ) Two windows to the side elevation.
Morning Room (4.14m x 4.11m)
Two Windows to the side elevation, patio doors which leads out to the rear patio and Garden.
Porch
Doors to the Garage, Shower room and morning room. Window to the front.
Shower Room (3.18m x 2.72m)
Window to the rear, enclosed shower cubicle, WC and wash hand basin.
Garage (6.05m x 4.98m)
Window to the rear elevation, power and lighting, water and fully electric.
Landing
Doors to all Principle rooms, storage cupboard.
Bedroom 5 (3.15m x 1.93m)
Window to the front elevation
Bedroom 1 (5.08m x 4.01m)
Bay window to the front elevation.
Bedroom 2 (4.27m x 4.01m)
Window to the rear elevation.
Bathroom (3.07m x 2.5m)
Window to the side elevation, Bath with mixer taps, WC, pedestal wash hand basin and wood effect flooring.
Bedroom 4 (3.1m x 2.54m)
Window to the side elevation.
Bedroom 3 (3.96m x 3.58m)
Window to the rear elevation.
Property info
For more information about this property, please contact
Bridgfords - Winsford, CW7 on +44 1606 622835 * (local rate)
Disclaimer
Property descriptions and related information displayed on this page, with the exclusion of Running Costs data, are marketing materials provided by Bridgfords - Winsford, and do not constitute property particulars. Please contact Bridgfords - Winsford for full details and further information. The Running Costs data displayed on this page are provided by PrimeLocation to give an indication of potential running costs based on various data sources. PrimeLocation does not warrant or accept any responsibility for the accuracy or completeness of the property descriptions, related information or Running Costs data provided here.


































.png)
