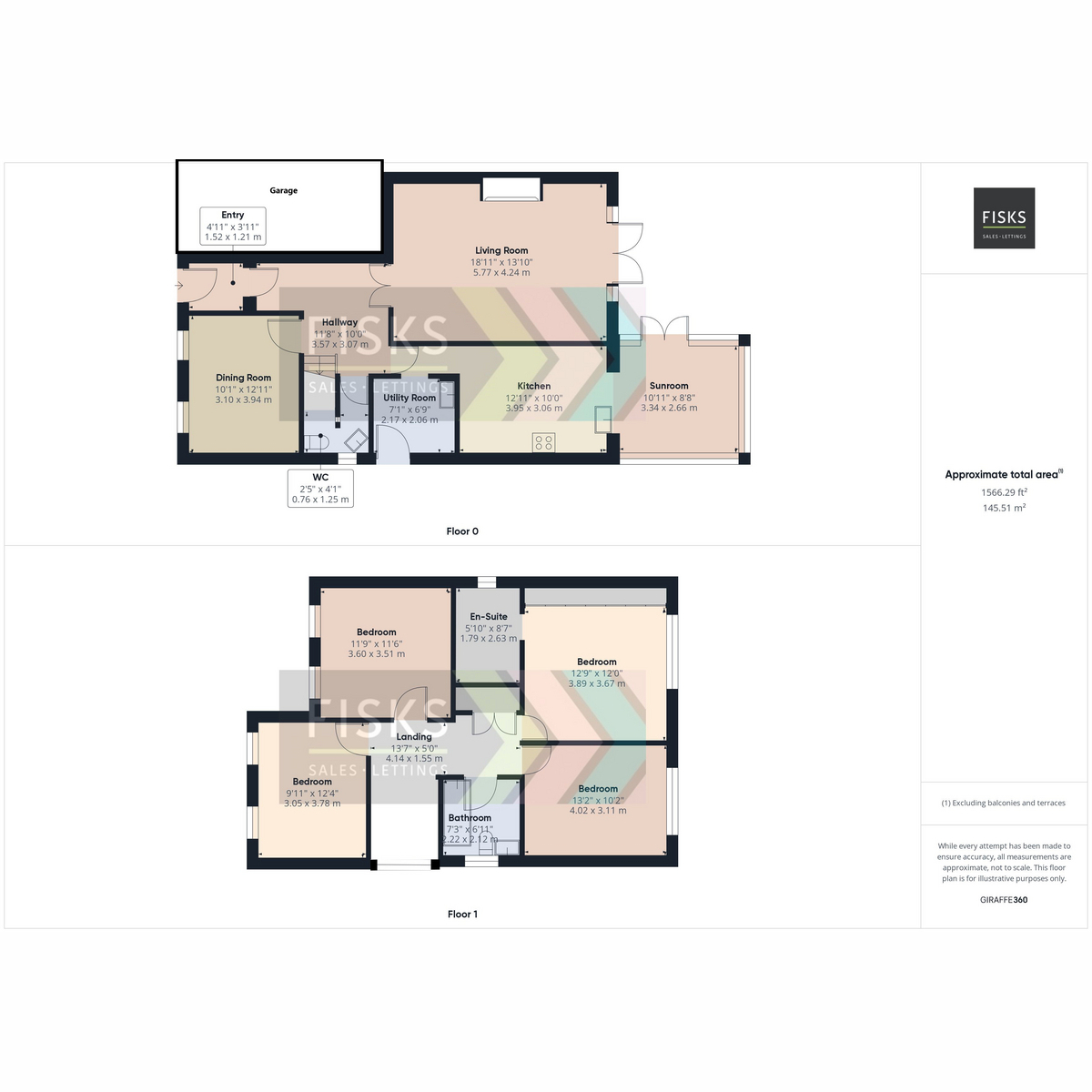Detached house for sale in The Spinnakers, Benfleet SS7
* Calls to this number will be recorded for quality, compliance and training purposes.
Property features
- Detached House
- Four Double Bedrooms
- Immaculate Condition Throughout
- South Facing Rear Garden
- Garage
- Utility Room
- Catchment To Kents Hill Academy & Appleton
- Sun Room Extension
- Tax Band F
Property description
Fisks are delighted to bring to the selling market, this stunning four bedroom detached house!
This property has so much to offer buyers and has to be viewed to be appreciated!
The accommodation comprises of a large entrance hallway, downstairs WC, living area, dining room, utility room, kitchen and a extended sun room, perfect looking out onto the beautiful south facing rear garden! The upstairs is huge and has 4 double bedrooms! With the master having access to an en-suite. The current vendors started to redecorate the en-suite bathroom and so have stripped it back perfect for buyers to put their own stamp on!
You also have an integral garage with an electric door, access to the rear garden and driveway for 2-3 cars.
The location of this house is perfect for all buyers as you have catchment to great local schools such as Appleton Secondary School and Kents Hill Infants and Primary School.
Tarpots shops and restaurants, are just a stones throw away and you have access to all major roads and bus links including a short drive or walk to Benfleet Train Station.
Please us to arrange an internal viewing today
Entry (1.52m x 1.21m, 4'11" x 3'11")
Hallway (3.57m x 3.07m, 11'8" x 10'0")
Dining Room (3.10m x 3.94m, 10'2" x 12'11")
WC (0.76m x 1.25m, 2'5" x 4'1")
Living Room (5.77m x 4.24m, 18'11" x 13'10")
Kitchen (3.95m x 3.06m, 12'11" x 10'0")
Utility Room (2.17m x 2.06m, 7'1" x 6'9")
Sun Room (3.34m x 2.66m, 10'11" x 8'8")
Landing (4.14m x 1.55m, 13'6" x 5'1")
Bedroom (3.05m x 3.78m, 10'0" x 12'4")
Bedroom (3.60m x 3.51m, 11'9" x 11'6")
Bathroom (2.22m x 1.55m, 7'3" x 5'1")
Bedroom (4.02m x 3.11m, 13'2" x 10'2")
Bedroom (3.89m x 3.67m, 12'9" x 12'0")
Ensuite (1.79m x 2.63m, 5'10" x 8'7")
Property info
For more information about this property, please contact
Fisks Estate Agents, SS7 on +44 1268 810684 * (local rate)
Disclaimer
Property descriptions and related information displayed on this page, with the exclusion of Running Costs data, are marketing materials provided by Fisks Estate Agents, and do not constitute property particulars. Please contact Fisks Estate Agents for full details and further information. The Running Costs data displayed on this page are provided by PrimeLocation to give an indication of potential running costs based on various data sources. PrimeLocation does not warrant or accept any responsibility for the accuracy or completeness of the property descriptions, related information or Running Costs data provided here.








































.png)

