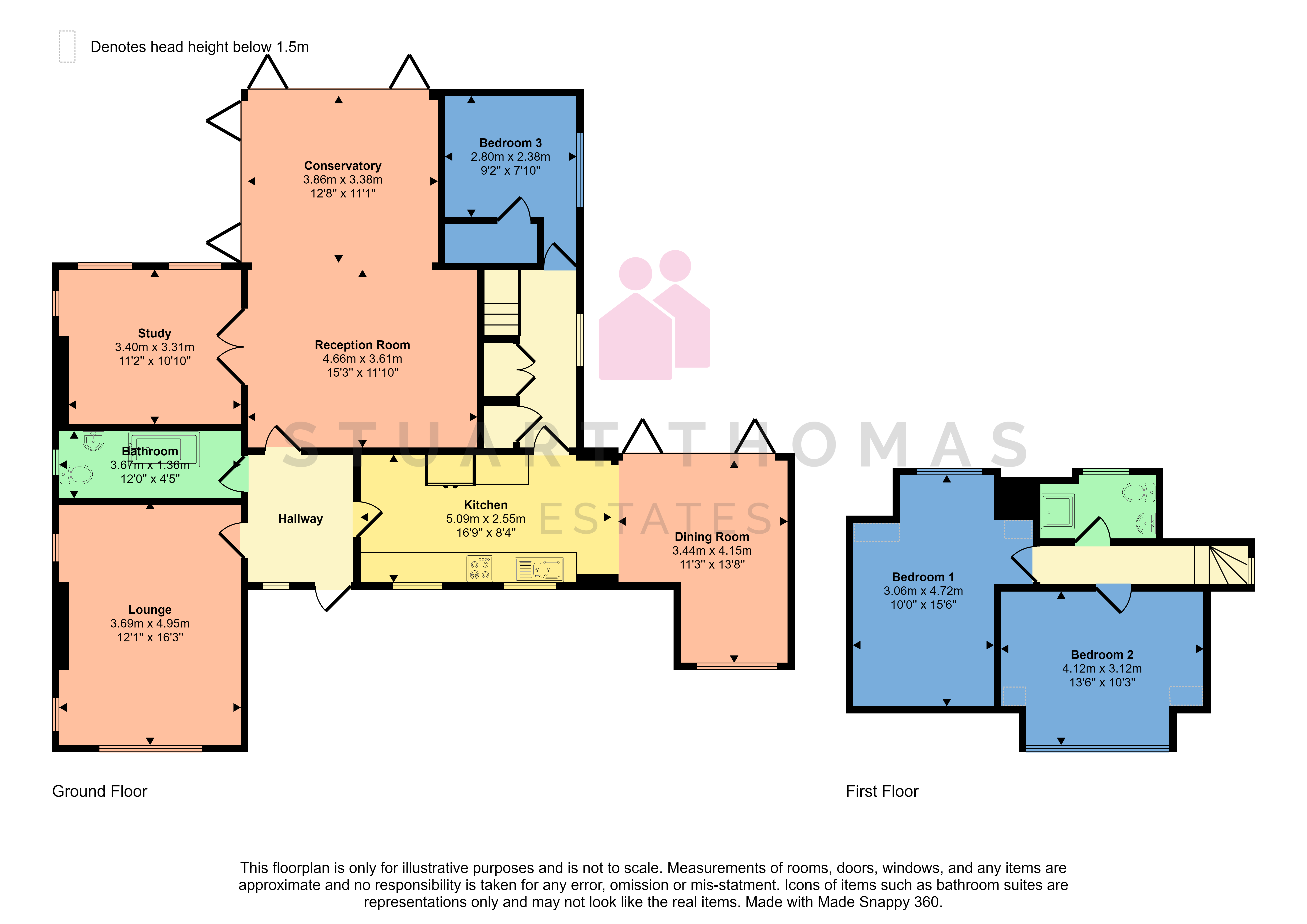Detached house for sale in Hadleigh Park Avenue, Benfleet SS7
* Calls to this number will be recorded for quality, compliance and training purposes.
Property features
- Impressive 4 bed detached property
- Luxury kitchen/breakfast room
- Separate study
- Generous sized entrance hall
- In and out driveway with lychgates
- Larg L shaped rear garden with separate courtyard
- High specification throughout
- King john catchment
- Plenty of character
- Beautiful lounge with wood burner
Property description
Guide price £675,000 to £685,000 This beautifully presented 4 bedroom detached character chalet is full of charm and stands on a Large L shaped plot within a short walk of the King John School. Tastefully decorated throughout this property has many fine and unique features. Benefiting from a large open plan lounge with impressive lantern roof with double aspect bi fold doors, luxury L shaped open kitchen/diner leading to court yard area. Lychgate in and out driveway with ample off street parking.
General This beautifully presented 4 bedroom detached chalet has both character and charm. Tastefully decorated throughout this property has many fine and unique features. Viewing is highly recommended to appreciate everything this fantastic home has to offer.
Hall Spacious and bright hallway with a beautiful stained glass feature window. Radiator and power point.
Lounge 28' 1 max" x 22' 2 max" (8.56m x 6.76m) Spacious open plan lounge with solid oak wood flooring herringbone style, log burner and vertical radiator. The lounge benefits from an extension with a lantern roof and bi fold doors to both the rear and side which overlook the garden. Double doors lead to the study.
Master bedroom (ground floor) 12' 1" x 16' 3" (3.68m x 4.95m) Currently being used as a second lounge with a feature fireplace, solid oak wood flooring herringbone style, ceiling fan, double glazed window to front and three stained glass feature windows with bespoke shutters.
Study 11' 2" x 10' 10" (3.4m x 3.3m) Two double glazed windows to rear, radiator and stained glass feature window.
Kitchen breakfast room 29' 1" x 7' 8" (8.87 narrowing to 4.35m x 2.35m) Recently renovated this impressive modern open plan kitchen/breakfast room makes a great place to entertain friends! The kitchen comprises a range of base and wall units with marble work surfaces over and marble splashbacks. There is a double sink with mixer and duel fuel range cooker with stainless steel extractor over. Appliances include an integrated oven, microwave, dishwasher and wine fridge as well as a space for an American fridge freezer.
The breakfast area benefits from a double glazed window to the front with bespoke shutters and stain glass detail. The vaulted ceiling has wooden feature beams incorporating modern lighting. There is a feature exposed brick wall to the side and designer Radiator with Etched Copper. Double glazed bi-fold doors lead to a court yard garden.
Bathroom 12' 0" x 4' 5" (3.66m x 1.35m) A beautiful bathroom with free standing slipper bath with shower over, sink with vanity unit and close coupled WC. Chrome heated towel rail. Feature window to the rear.
Bedroom two 10' 0" x 15' 6" (3.05m x 4.72m) The room benefits from a large eaves cupboard. Double glazed window to the rear. Smooth plastered ceiling with spot lights, radiator.
Bedroom three 13' 6" x 10' 3" (4.11m x 3.12m) This bedroom also benefits from eaves storage. Wood effect flooring, radiator, smooth plastered ceiling with spot lights and window to the front.
Bedroom four 9' 2" x 7' 10" (2.79m x 2.39m) Ground floor bedroom with double glazed window to side, built in cupboard with wardrobe space.
Shower room First floor shower room with window to rear. Close coupled WC, shower with rain water shower head and additional attachment. Radiator, spot lights, sink set into vanity unit with mixer tap.
Rear garden The property benefits from a large L shaped garden commencing with a patio area, remainder laid to lawn with herbaceous borders. There is an additional secluded area to the rear accessed via a pergola. There is also an enclosed gated courtyard accessed from the kitchen.
Front garden The front garden benefits from an in and out driveway with ample parking, Two Lychgates. Established shrub borders.
Agents notes - Tenure Freehold
- Castle Point Borough Council
- Council Tax Band E
Property info
For more information about this property, please contact
Stuart Thomas Estates, SS7 on +44 1702 787814 * (local rate)
Disclaimer
Property descriptions and related information displayed on this page, with the exclusion of Running Costs data, are marketing materials provided by Stuart Thomas Estates, and do not constitute property particulars. Please contact Stuart Thomas Estates for full details and further information. The Running Costs data displayed on this page are provided by PrimeLocation to give an indication of potential running costs based on various data sources. PrimeLocation does not warrant or accept any responsibility for the accuracy or completeness of the property descriptions, related information or Running Costs data provided here.










































.png)
