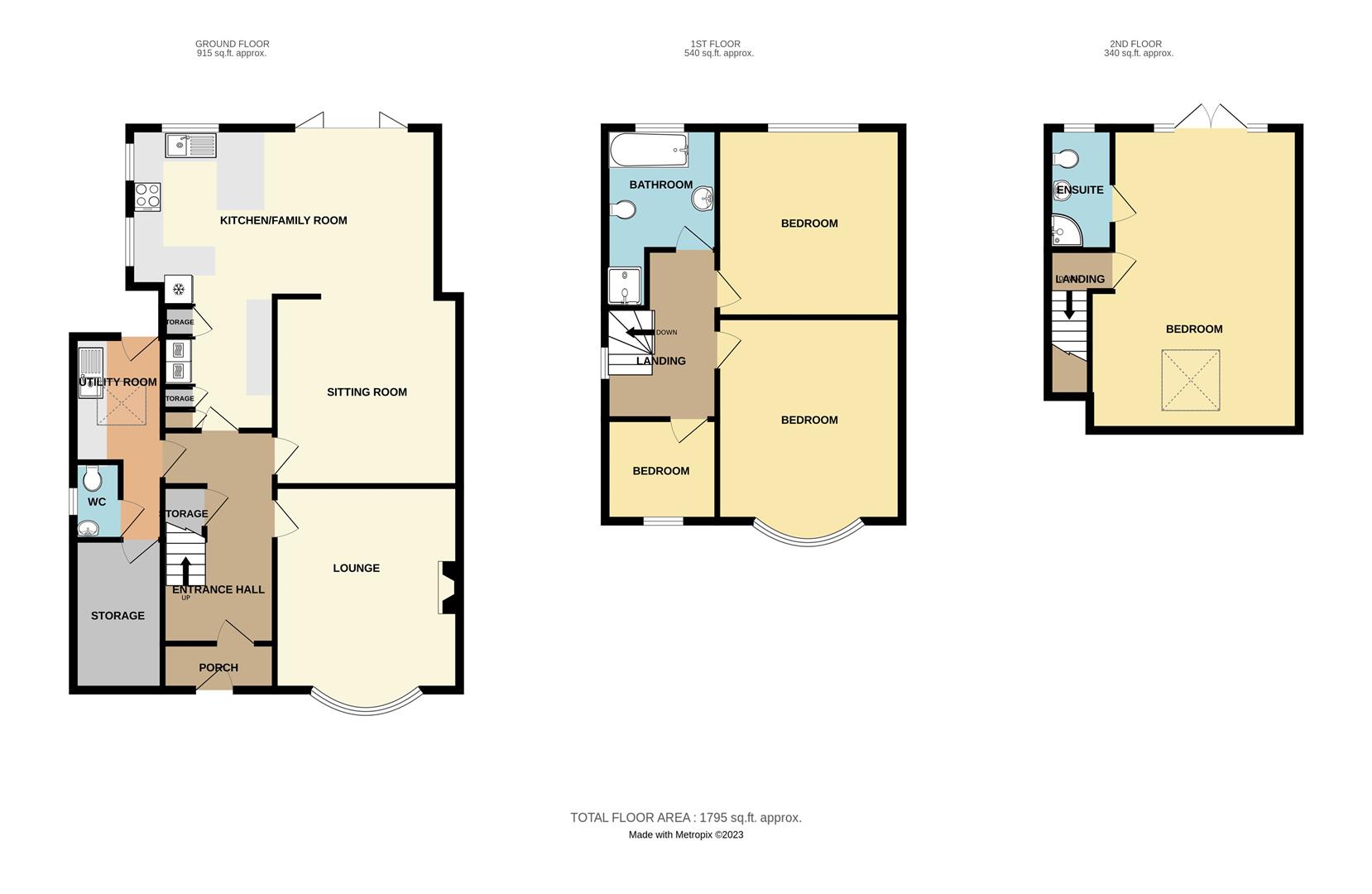Semi-detached house for sale in Highlands Boulevard, Leigh-On-Sea SS9
* Calls to this number will be recorded for quality, compliance and training purposes.
Property features
- Fantastic Four Bedroom Semi-Detached House
- Highlands Estate
- Super Open Plan Kitchen/FamilyRoom
- Accommodation Over Three Floors
- Secluded South Facing Rear Garden
- Off Street Parking
Property description
Home Estate Agents are delighted to offer for sale this fantastic four bedroom semi-detached house which is positioned within the desirable 'Highlands Estate' in Leigh-on-Sea. This sizeable family Home boasts accommodation over three floors and a south west facing secluded rear garden.
The accommodation comprises; entrance porch, hallway, cloakroom, utility room, lounge and a super open-plan kitchen/family room to the ground floor with landing, three bedrooms and a family bathroom to the first floor. The property has been extended into the loft to provide a second floor landing and a large master bedroom with en suite. Externally, this wonderful family Home is complimented by off street parking to front, an integral garage and a south west facing garden to rear.
The property is served by gas central heating and offers replacement double glazing where mentioned.
Situated on Highlands Boulevard in Leigh-on-Sea, this spacious residence is within close proximity to local amenities which includes nearby woods, parks, seafront and mainline railway station - serving London Fenchurch Street for commuters. Also within easy reach is Leigh's fashionable Broadway and its array of bars, cafes, restaurants and popular boutiques. For parent's interested in education, the house is within catchment for the sought-after 'West Leigh Schools'.
We strongly recommend internal viewings to avoid any disappointment.
Entrance Porch
Tiled flooring, wall mounted light, entrance door to front. Door leading into:
Hall
Amtico flooring, stairs leading to first floor with understairs storage, original lead light window to front, radiator, picture rail, ceiling light, thermostat. Doors into:
Lounge (16'6 into bay x 11'5)
Fitted carpet, radiator, picture rail, ceiling rose with light, wall mounted light, open fireplace, double glazed lead light bay window to front.
Open Plan Kitchen/Family Room (26'2 max x 20'10 max)
Luxury composite wood effect flooring, two electronically operated double glazed Skylight windows, double glazed windows to side and rear plus double glazed bi-folding doors leading to garden, range of lighting with ceiling light, hanging lights and down lights, two radiators, Quartz worksurfaces with Peninsular and space for bar stools, wall and base contemporary gloss units with integrated appliances which include the following; integrated Miele fridge, AEG freezer, Miele oven and further Miele oven/grill/microwave combi with warming drawer under, Miele induction hob with Faber extractor over, AEG wine cooler and Miele dishwasher, inset Capel stainless steel sink with drainer and taps, further smaller circular sink.
Utility Room (13'9 max x 6'0)
Luxury vinyl flooring, laminate rolled edge worksurfaces with fitted wall and base units, space for washing machine and tumble dryer, Butler style sink with taps, radiator, double glazed Velux window to ceiling, wall mounted lighting, extractor, door leading to rear and further door leading to the garage. Door to:
Cloakroom
Luxury vinyl flooring, radiator, WC, wash hand basin with mixer tap and vanity unit, tiled splashbacks, wall mounted mirror and lighting.
Integral Garage
Power and lighting, double doors to front, Valiant boiler and tank.
First Floor Landing
Fitted carpet, picture rail, ceiling light, double glazed opaque lead light window to side. Doors into:
Bedroom Two (16'7 into bay x 11'6)
Fitted carpet, radiator, built in wardrobes, ceiling light, double glazed bay window to front.
Bedroom Three (12'10 x 11'4)
Fitted carpet, radiator, coved cornice, ceiling light, built in storage and wardrobes, double glazed window to rear.
Bedroom Four (7'8 x 6'10)
Fitted carpet, radiator, ceiling light, double glazed window to front with fitted blinds.
Bathroom
Tiled flooring and walls, down lights, double glazed window to rear, radiator, wall mounted light, wash hand basin with taps, bath with taps and shower attachment, WC, extractor, shower cubicle.
Second Floor Landing
Fitted carpet, double glazed window to side, wall mounted light. Door into:
Master Bedroom (20'6 x 14'4 max)
Fitted carpet, radiator, down lights, double glazed Velux window to front, double glazed windows to rear and double glazed French doors with Juliet balcony to rear. Door into:
En-Suite
Tiled flooring and walls, WC, wash hand basin with mixer tap, vanity unit and wall mounted mirrored cabinet, radiator, corner shower cubicle, extractor, down lights, double glazed opaque windows to rear.
Externally
Frontage
Off street parking to front
Rear Garden
South west facing rear garden with shrubs, outside shed, flower beds, lawn, outside lighting and security lighting, water tap
Property info
For more information about this property, please contact
Home, SS9 on +44 1702 568199 * (local rate)
Disclaimer
Property descriptions and related information displayed on this page, with the exclusion of Running Costs data, are marketing materials provided by Home, and do not constitute property particulars. Please contact Home for full details and further information. The Running Costs data displayed on this page are provided by PrimeLocation to give an indication of potential running costs based on various data sources. PrimeLocation does not warrant or accept any responsibility for the accuracy or completeness of the property descriptions, related information or Running Costs data provided here.
































.png)
