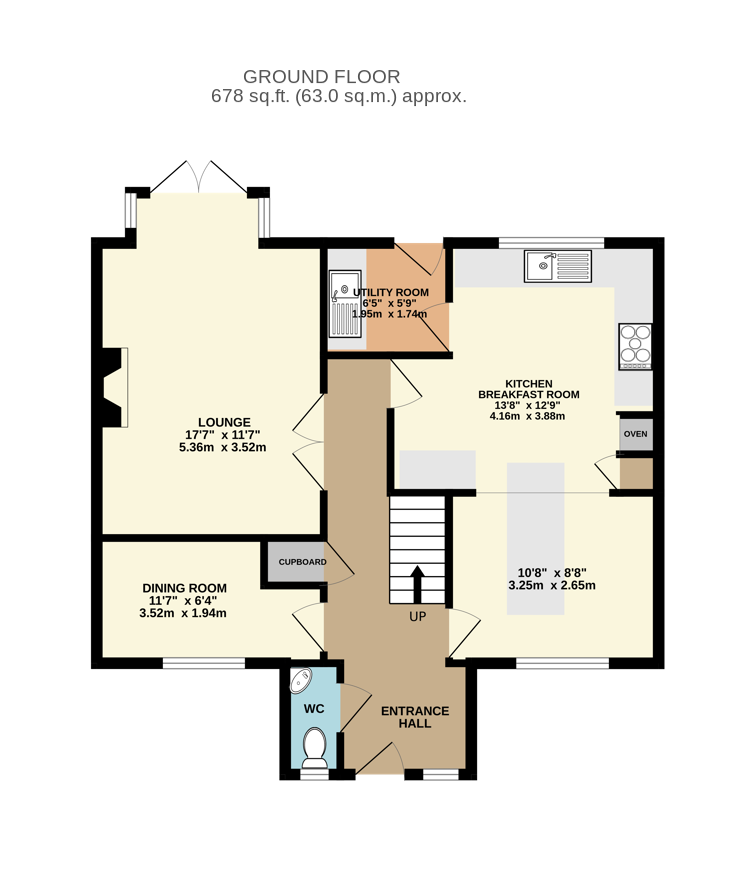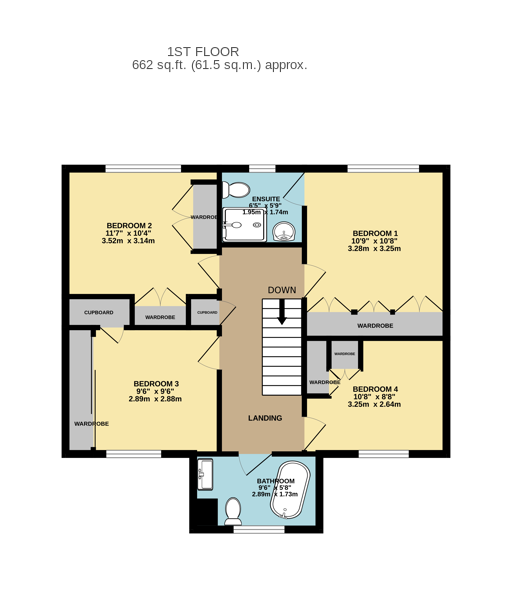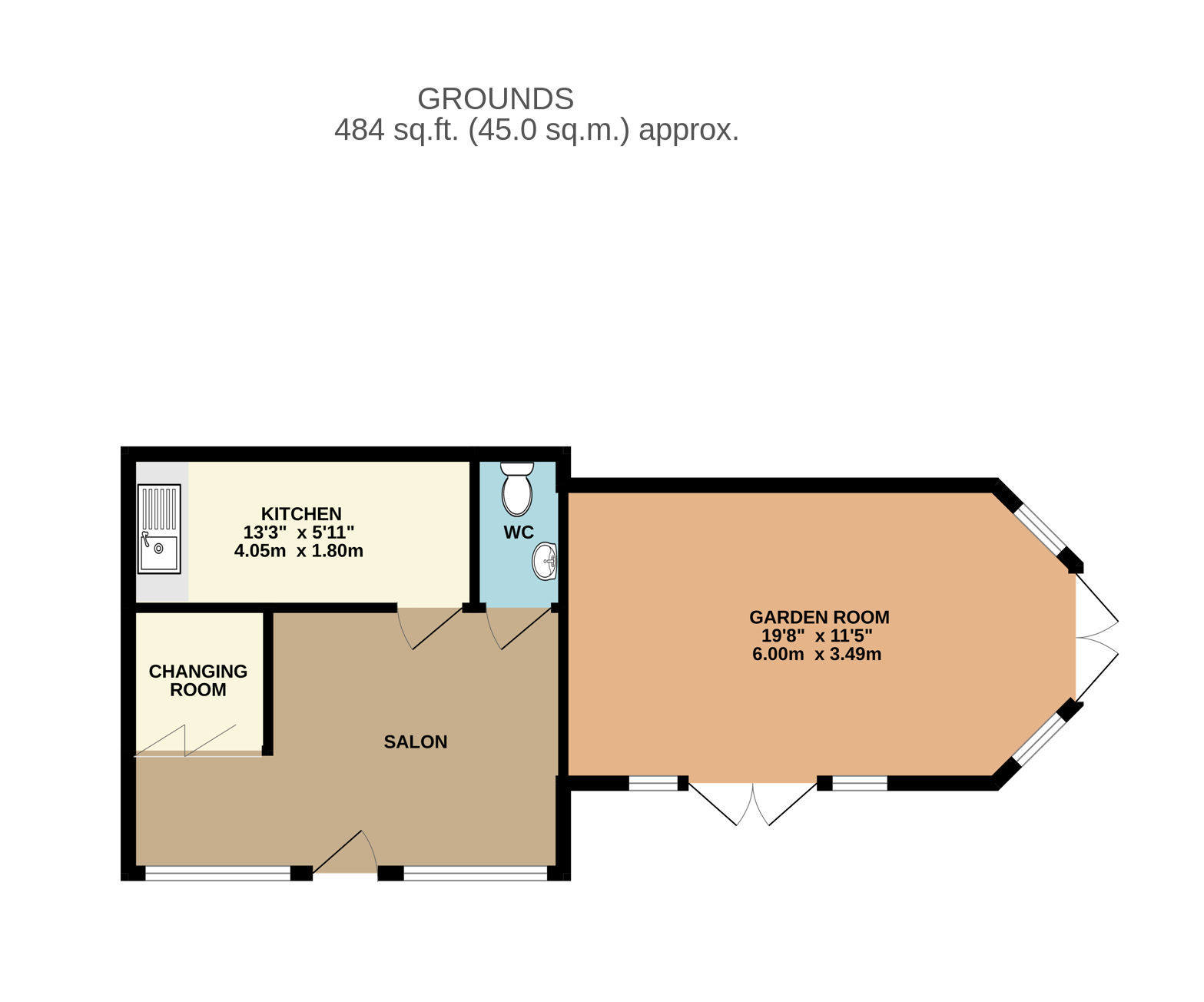Detached house for sale in Old Oaks View, Kendray, Barnsley S70
* Calls to this number will be recorded for quality, compliance and training purposes.
Property features
- Excellent Local Amenities
- Garden Room
- Detached building currently used as a salon
- Beautifully Presented
- Off Road Parking
- Close to Town Centre
- Popular Residential Area
- Ensuite to Master Bedroom
- 4 Double Bedrooms
- Utility Room
Property description
We are pleased to introduce to the market this beautifully presented four bedroom detached family home in the popular residential area of Kendray, Barnsley S70. Featuring a detached building previously used as a Salon and a Garden Room. Early viewings advised to appreciate the accommodation on offer.
Upon entering, you will be greeted by a spacious and inviting interior, thoughtfully designed to cater to the needs of a modern family. The main living area provides a seamless flow, allowing for both relaxation and entertaining. The living room exudes warmth, natural light and features a fireplace creating a cozy ambiance on cooler evenings. The kitchen is a true highlight, offering a culinary haven where cooking becomes an absolute joy. Stylish appointed with high end appliances, ample storage, and sleek counter tops, it is a space that effortlessly combines functionality and aesthetics. The breakfast bar is the perfect place to enjoy casual dining. Also benefiting from a utility for convenience, the space is ideal for families to access the outdoors whilst providing that all important additional storage and washing facilities. The adjacent dining room is perfect for enjoying family meals or hosting dinner parties with friends.
The Four bedrooms are generously proportioned and provide a tranquil retreat for rest and relaxation. The master bedroom features a en suite bathroom providing a private sanctuary away from the hustle and bustle of everyday life. The family bathroom features a large free standing bath ideal for relaxing after a hard day or for the little ones to enjoy a splash.
The unique addition to the property is the detached building previously used as a salon and garden room. The versatile space offers endless opportunities. Whether you choose to use it to run a business, convert to a home office, a studio, or simply a place to relax the possibilities are boundless. Outside the property continues to impress with its beautifully landscaped gardens. The well maintained lawns, patio and decking create a serene oasis that is perfect for outdoor activities, entertaining or simply unwinding after a long day.
Located in the popular residential area of Kendray S70, this home benefits from its proximity to local amenities, schools, parks and convenient transport links, ensuring you have everything you need within reach.
Entrance Hall
Bright and modern space that sets the tone for the rest of the home. The tiled wood effect flooring adds a touch of sophistication while providing durability and easy maintenance. The walls are adorned with elegant panelling, adding a stylish and contemporary touch to the overall aesthetic. The attention to detail and high standard of decor in the hallway must be viewed to be appreciated.
W/C
Situated just off the entrance hall way the W/C consists of a built in sink and push button toilet. Carrying on from the hallway the decor is modern in design with a continuation of the tiled wood effect flooring.
Dining Room / Study (3.52m x 1.94m)
Front facing room with feature wallpaper and built in cabinets ideal for storage. The light grey carpets maintain the modern feel whilst the central heating radiator ensures the warmth.
Lounge
The rear facing lounge overlooks the well maintained gardens and is well proportioned, the french doors and windows allow natural light to flow through the room. The feature wall with modern fireplace and surround are a real focal point within the room and add a touch of elegance and style. The internal glass and wood doors ensure the natural light flows through into the rest of the property and contribute to the modern finish.
Kitchen & Breakfast Room (4.16m x 3.88m)
The modern contemporary kitchen with its off white shaker style cupboards, ample storage, wood effect worktop, range style oven, integrated dishwasher, fridge and freezer offer style and convenience at your finger tips. The good sized sink and modern designer tap make clearing up a breeze. Complementary tiled splash backs protect the walls while adding a touch of visual interest. The wood effect tiled flooring flowing from the hall way provide durability and are easy to clean, making them ideal for a busy kitchen environment. Spotlights adorn the ceiling, providing ample illumination and enhancing the overall ambience of the kitchen.
Kitchen & Breakfast Room Continued (3.25m x 2.65m)
The dining area of the kitchen and breakfast room is complementary of the kitchen and provides ample seating for casual dining or socialising whilst cooking. The media wall provides entrainment for you and your guest whilst you show off your culinary skills. The integrated wine chiller within the breakfast bar is the perfect place to store your favourite wine at the perfect temperature.
Utility (1.95m x 1.74m)
Flowing on from the kitchen the utility has the matching cupboards worktop and provides housing for the combination boiler. The side door provides access to the outside of the property and is the ideal place to store outdoor items such as shoes and is also the ideal place to wash clothing items in the integrated washer and sink.
Landing
Providing access to all first floor accommodation and the staircase the landing is a bright and inviting space. The stylish wallpaper provides a contemporary look and is complemented by the oak effect doors.
Master Bedroom (3.28m x 3.25m)
Well proportioned rear facing bedroom that has been tastefully decorated and finished to a high standard. The room benefits from built in wardrobes, providing ample storage solutions. The large central heating radiator and central glazed window maintain the warm cozy feel.
En-Suite (2.89m x 1.73m)
Leading from the master bedroom the en suite consists of a walk in double shower cubicle with glass screen and storage shelves ideal for storing showering items, white sink with modern taps and push button toilet. Complementing the en suite are the modern large grey tiles that cover all walls keeping moisture to a minimum. To the floor are wood effect flooring tiles maintaining the waterproof finish.
Bedroom Two (3.52m x 3.14m)
Rear facing double bedroom, tastefully decorated with fitted wardrobes providing ample storage solutions.
Bedroom Three (2.89m x 2.88m)
Front facing double bedroom with fitted wardrobes and tastefully decorated with panelling and wallpaper. Complementing the decor is the wood effect flooring.
Bedroom Four (3.25m x 2.64m)
Front facing double bedroom benefitting from fitted wardrobes and cupboards providing ample space for storing clothing items.
Outside
To the rear of the property is a paved driveway, providing ample off road parking. To the side of the property the paved area leads to a gate providing access to the rear of the property. The back garden is divided into various areas ensuring that everyone can be catered for, whether it be a decked area for dining and entertaining, grassed area for the children to play, paved area providing hard standing for items such as a hot tub and not forgetting access to the wonderful garden room, this addition is a real hidden gem within the property, providing a sanctuary for people to relax in the winter months or keep warm on the cool summer nights.
Outside Continued
A real stand out feature is the brick built building which be used for a variety of purposes but lends itself to someone working from home the building also features a kitchen and cloakroom.
Garden Room
Another fabulous addition to the property currently utilised as our Vendors clients as gym, it has previously been used a cinema room with large inbuilt TV
Additional Information
Tenure: Freehold, EPC: C, Council Tax Band:D.
Money Laundering Regulations 2003
Prospective purchasers are advised that we will ask for identification documentation and proof of financial status when an offer is received. We ask that this is made available at the earliest opportunity to prevent any unnecessary delay in agreeing a sale.
Disclaimer One
We always endeavour to make our sales particulars as fair, accurate and reliable as possible. But please be advised that they are only intended as a general guide to the property and should not be relied upon as statements of representation or fact. If there are any points of particular importance then you are advised to contact our office in order that we may make enquiries to verify the position on your behalf.
Disclaimer Two
The room sizes are only intended as a general guide to prospective purchasers and are not precise. Whilst every attempt has been made to ensure the accuracy of the floor plans, they are designed for illustrative purposes only. No responsibility will be taken for any errors contained in these plans. You are advised to verify any dimensions before ordering floor coverings and furniture. We have not tested the services, equipment are appliances in this property, therefore we strongly recommend that prospective purchasers commission their own service or survey reports, before finalising their offer to purchase
Property info
For more information about this property, please contact
Trigglets Estates, S63 on +44 1226 399767 * (local rate)
Disclaimer
Property descriptions and related information displayed on this page, with the exclusion of Running Costs data, are marketing materials provided by Trigglets Estates, and do not constitute property particulars. Please contact Trigglets Estates for full details and further information. The Running Costs data displayed on this page are provided by PrimeLocation to give an indication of potential running costs based on various data sources. PrimeLocation does not warrant or accept any responsibility for the accuracy or completeness of the property descriptions, related information or Running Costs data provided here.














































.png)
