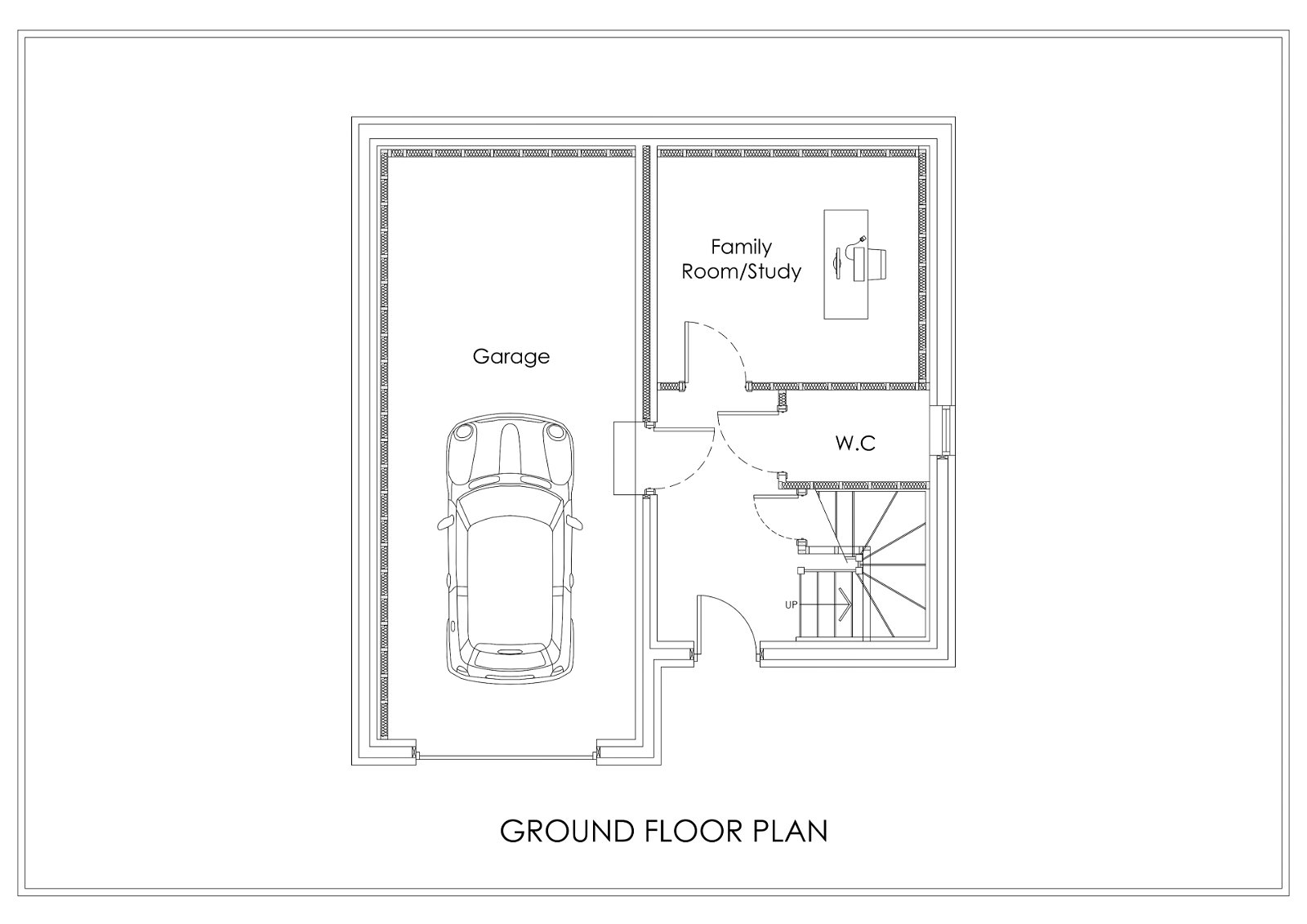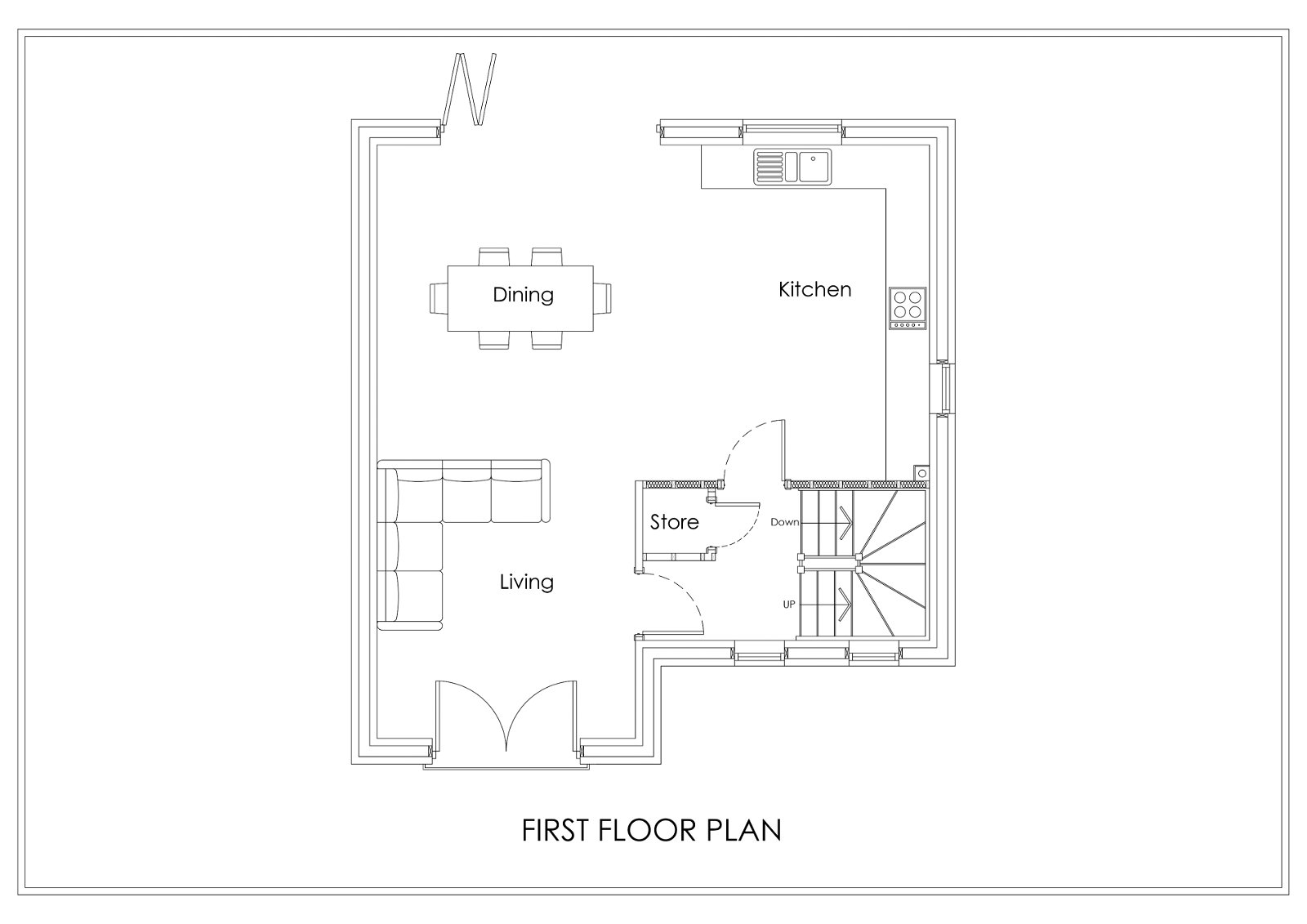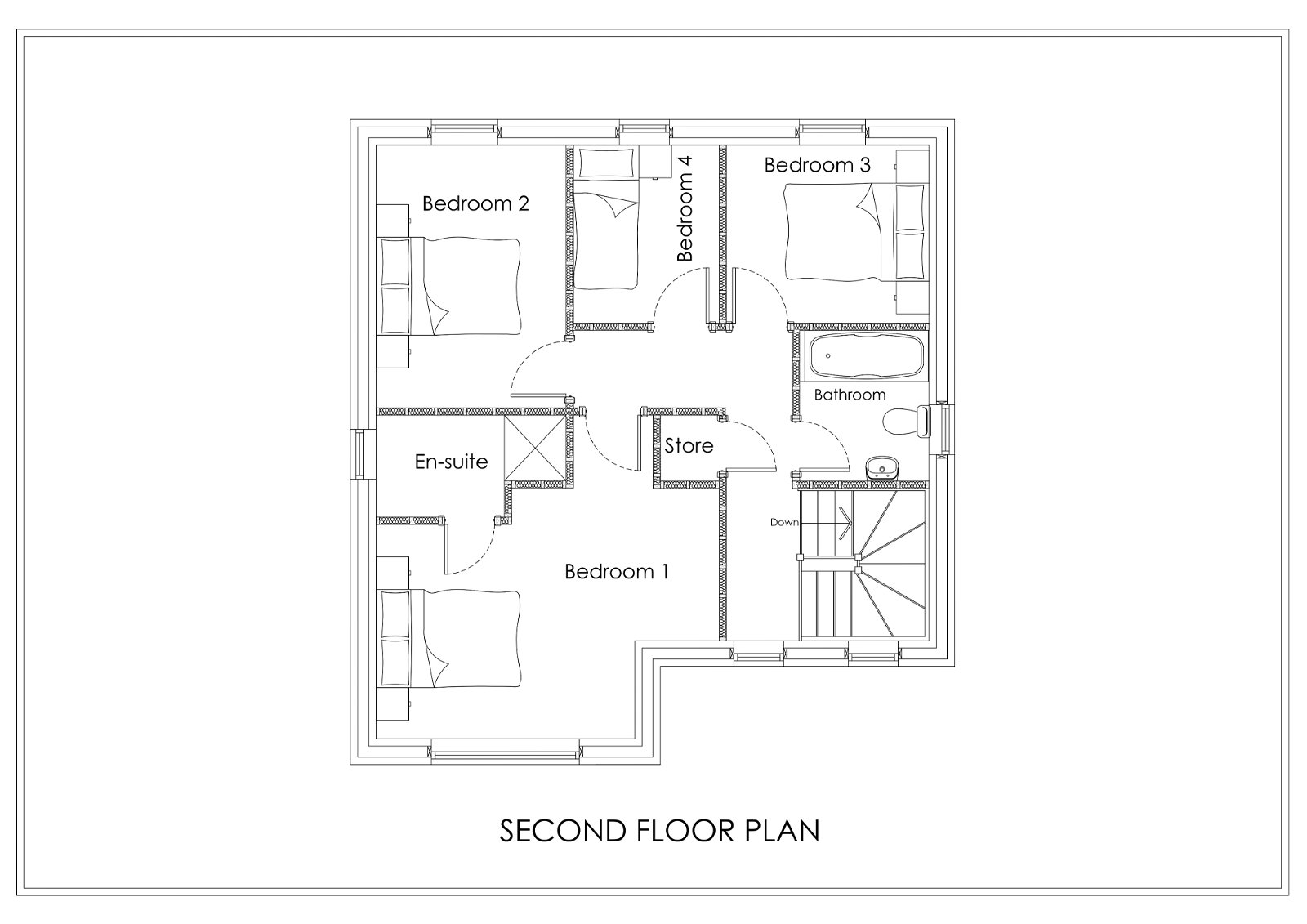Detached house for sale in Hawshaw Bank, Hoyland, Barnsley S74
* Calls to this number will be recorded for quality, compliance and training purposes.
Property description
Expected to be ready April 2024
Introducing "The Buxton" at Hoyland: Where Luxury Meets Lifestyle
We're excited to unveil the first phase of this unique project, showcasing two detached four-bedroom homes, each offering space, and modern family dynamics.
Customise Your Dream: Early Bird Specials
Seize the unique chance to place your personality into your new home. Early buyers are gifted the rare opportunity to choose their preferred kitchen and bathroom styles, adding a personal touch to their future abode. This customization, subject to developer guidelines, offers a personalization level seldom seen in new developments, making each home as unique as its owners.
Inside "The Buxton": Where Modernity Meets Comfort
The master bedroom boasts an en-suite bathroom for added luxury and privacy. Practicality is not overlooked, with ample storage and a thoughtfully designed garage complementing the elegant design.
Hoyland: Convenience and Community
Nestled in the heart of Hoyland, this development offers unparalleled convenience with a Tesco supermarket just moments away. Education is well catered for with a variety of schools nearby, and the strategic location near Junction 36 of the M1 is perfect for commuters. Yet, amidst this connectivity lies a tranquil setting, bordered by stunning countryside, offering an ideal blend of urban and rural living. From countryside walks to local events, everything is within your reach, ensuring a life of ease and enjoyment.
Experience "The Buxton"
To truly appreciate what awaits you, we invite interested parties to contact NestledIn and explore "The Buxton''. Don't miss this rare opportunity to be part of Hoyland's newest gem.
Home Layout:
Ground Floor: Garage, WC, Multi-purpose Storage/Study Area First Floor: Open Plan Lounge, Diner, and Kitchen Second Floor: Four Bedrooms including a Master with En-suite, and a Family Bathroom Exterior: Off-street Parking and a Serene Rear Garden.
Outside
Off street parking to the front. Garden to the rear.
Useful info
The successful buyer will be asked to make a non-refundable deposit of £2,000. We understand the council tax band to be unknown at the moment.. We have not verified this with the owner and would recommend any incoming purchaser to make their own enquiries. We understand the tenure to be freehold. Please confirm this with your legal representative. We also
directions
S74 9nd
disclaimer
1. Money laundering: We may ask for further details regarding your identification and proof of funds after your offer on a property. Please provide these in order to reduce any delay.
2. Details: We endeavour to make the details and measurements as accurate as possible. However, please only take them as indicative only. Measurements are taken with an electronic device. If you are ordering carpets or furniture, we would advise taking your own measurements upon viewing.
3. Services: No services have been tested by NestledIn.
For more information about this property, please contact
NestledIn, S75 on +44 1226 987903 * (local rate)
Disclaimer
Property descriptions and related information displayed on this page, with the exclusion of Running Costs data, are marketing materials provided by NestledIn, and do not constitute property particulars. Please contact NestledIn for full details and further information. The Running Costs data displayed on this page are provided by PrimeLocation to give an indication of potential running costs based on various data sources. PrimeLocation does not warrant or accept any responsibility for the accuracy or completeness of the property descriptions, related information or Running Costs data provided here.






















.png)